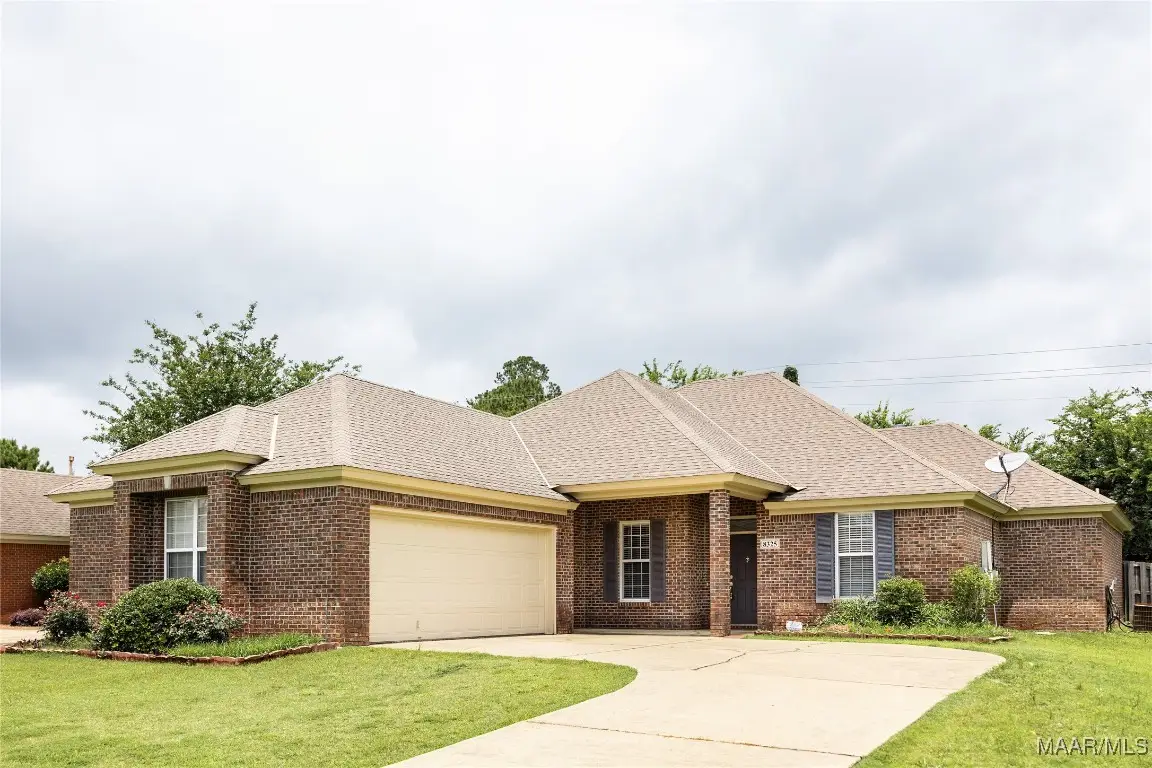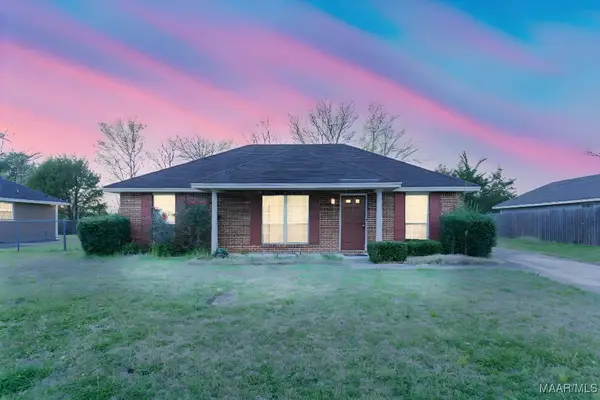8325 Grayson Grove, Montgomery, AL 36117
Local realty services provided by:ERA Enterprise Realty Associates



8325 Grayson Grove,Montgomery, AL 36117
$325,000
- 4 Beds
- 3 Baths
- 2,718 sq. ft.
- Single family
- Active
Listed by:melissa snowden
Office:arc realty
MLS#:574032
Source:AL_MLSM
Price summary
- Price:$325,000
- Price per sq. ft.:$119.57
About this home
Welcome to your dream home in the highly sought-after Deer Creek neighborhood! This stunning 4-bedroom, 3-bath residence offers the perfect blend of comfort and timeless elegance with a brand new roof and HVAC system.
The living room flows seamlessly into the dining area and kitchen, creating an inviting space for everyone.
Large windows throughout the home ensure an abundance of natural light, enhancing the warm and welcoming atmosphere. The new light fixtures in all of the living areas enhance both style and functionality for the home.
The kitchen is equipped with granite countertops, stainless steel appliances, smooth top electric range, microwave, side-door refrigerator, and dishwasher. There is plenty of cabinet space, a pantry, and an island with bar seating that connects to the breakfast room. The cabinets and doors have new updated hardware throughout the home.
The spacious primary bedroom features a walk-in closet, an en-suite bathroom with dual vanities, a soaking tub, and a separate shower.
Three additional well-sized bedrooms with generous closet space, perfect for family members or guests.
Two full bathrooms with modern fixtures and a tub/shower combo, are located near the additional bedrooms.
The spacious laundry room with washer and dryer and extra storage, space for an additional refrigerator or freezer is convenient to the garage entry.
The attached 2 car garage has plenty of room for vehicles and additional storage.
The backyard is private with a patio area and enclosed with a privacy fence ideal for outdoor dining and entertaining. Enjoy access to the Deer Creek community pool, splash pad, playgrounds, walking trails, tennis courts and more.
Located in the tranquil Deer Creek neighborhood, this home offers a perfect combination of convenience and serenity. Close to shopping centers, dining options, and recreational facilities, this is the ideal place to call home. This home is priced below market value-call today for a showing.
Contact an agent
Home facts
- Year built:2001
- Listing Id #:574032
- Added:132 day(s) ago
- Updated:July 20, 2025 at 02:22 PM
Rooms and interior
- Bedrooms:4
- Total bathrooms:3
- Full bathrooms:3
- Living area:2,718 sq. ft.
Heating and cooling
- Cooling:Central Air, Electric
- Heating:Central, Electric
Structure and exterior
- Year built:2001
- Building area:2,718 sq. ft.
- Lot area:0.26 Acres
Schools
- High school:Park Crossing High School
- Elementary school:Blount Elementary School
Utilities
- Water:Public
- Sewer:Public Sewer
Finances and disclosures
- Price:$325,000
- Price per sq. ft.:$119.57
- Tax amount:$1,524
New listings near 8325 Grayson Grove
- New
 $410,000Active4 beds 3 baths3,406 sq. ft.
$410,000Active4 beds 3 baths3,406 sq. ft.6507 Eastwood Glen Drive, Montgomery, AL 36117
MLS# 579112Listed by: REAL BROKER, LLC. - New
 $125,400Active3 beds 2 baths1,298 sq. ft.
$125,400Active3 beds 2 baths1,298 sq. ft.1116 Perry Hill Road, Montgomery, AL 36109
MLS# 579069Listed by: HARRIS AND ATKINS REAL ESTATE - New
 $115,000Active3 beds 2 baths1,061 sq. ft.
$115,000Active3 beds 2 baths1,061 sq. ft.3405 Vermont Drive, Montgomery, AL 36109
MLS# 579020Listed by: RE/MAX CORNERSTONE PLUS - New
 $120,000Active0.46 Acres
$120,000Active0.46 Acres9516 Wynlakes Place, Montgomery, AL 36117
MLS# 579074Listed by: JIM WILSON & ASSOC. LLC - New
 $72,000Active3 beds 3 baths2,031 sq. ft.
$72,000Active3 beds 3 baths2,031 sq. ft.3294 S Perry Street, Montgomery, AL 36105
MLS# 578997Listed by: SELL YOUR HOME SERVICES - New
 $36,000Active3 beds 2 baths1,189 sq. ft.
$36,000Active3 beds 2 baths1,189 sq. ft.3338 Loveless Curve, Montgomery, AL 36108
MLS# 579101Listed by: REAL BROKER, LLC. - New
 $299,900Active3 beds 2 baths1,980 sq. ft.
$299,900Active3 beds 2 baths1,980 sq. ft.1123 Westmoreland Avenue, Montgomery, AL 36106
MLS# 579037Listed by: REAL BROKER, LLC. - New
 $299,000Active4 beds 3 baths2,807 sq. ft.
$299,000Active4 beds 3 baths2,807 sq. ft.1809 Vaughn Lane, Montgomery, AL 36106
MLS# 579097Listed by: HARRIS AND ATKINS REAL ESTATE - New
 $285,000Active3 beds 2 baths1,887 sq. ft.
$285,000Active3 beds 2 baths1,887 sq. ft.8463 Wexford Way, Montgomery, AL 36117
MLS# 579084Listed by: PARAMOUNT PROPERTIES, LLC. - New
 $120,000Active3 beds 2 baths1,254 sq. ft.
$120,000Active3 beds 2 baths1,254 sq. ft.2642 Jan Drive, Montgomery, AL 36116
MLS# 579081Listed by: MARKETPLACE HOMES
