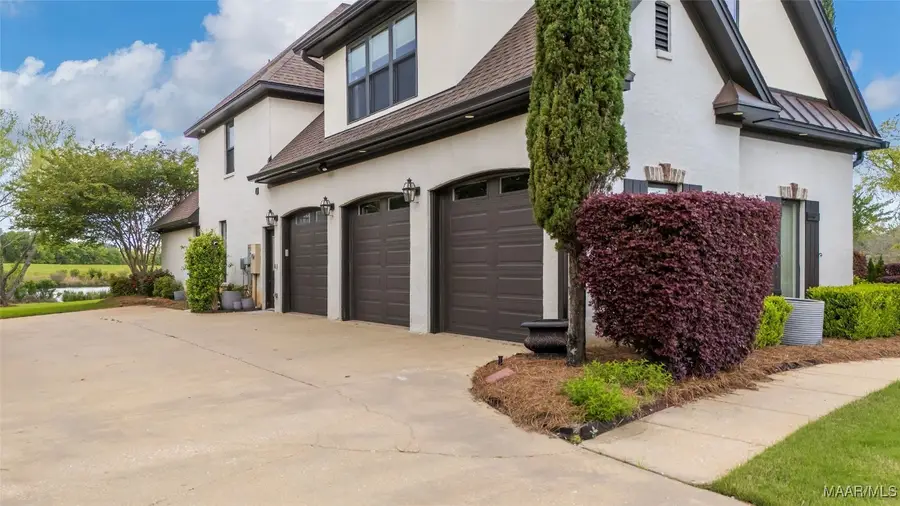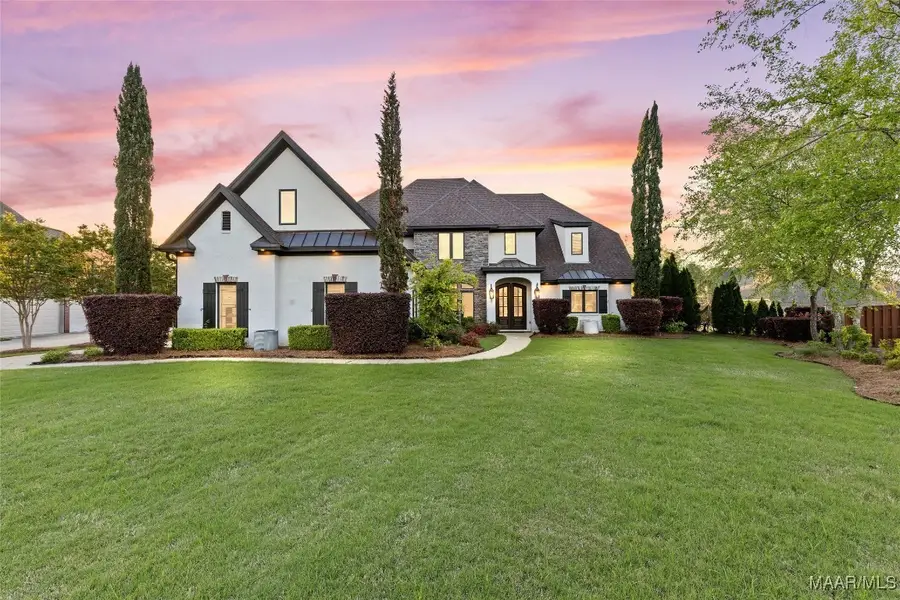8478 Rockbridge Circle, Montgomery, AL 36116
Local realty services provided by:ERA Weeks & Browning Realty, Inc.



8478 Rockbridge Circle,Montgomery, AL 36116
$875,000
- 4 Beds
- 4 Baths
- 4,625 sq. ft.
- Single family
- Active
Listed by:ikrame nali
Office:exit garth realty
MLS#:574170
Source:AL_MLSM
Price summary
- Price:$875,000
- Price per sq. ft.:$189.19
- Monthly HOA dues:$67.17
About this home
Stunning Custom Waterfront Home – like New!! $5,000 Seller Concessions!!!
Nearly fully rebuilt in 2022, this exceptional home blends timeless craftsmanship with modern luxury and advanced technology. Thoughtfully designed with a grand 2-story foyer, soaring ceilings, 8-foot doors, rounded corners, crown molding, and custom lighting throughout.
The open layout connects the gourmet kitchen, breakfast area, and family room with a striking stone fireplace. The kitchen features custom cabinets, Taj Mahal quartzite countertops, top-tier stainless appliances, a Wolf 8-burner stove, double ovens, commercial-grade hood, farmhouse sink, toe-kick vacuum system and extra storage under the cabinet, and fresh water taps at the kitchen and laundry sinks.
Fully equipped with high-tech lighting and whole-house audio, including surround sound in every room (even the garage), plus Dolby Atmos in the media and family rooms. A central vacuum system adds everyday convenience.
Custom herringbone-pattern wood floors with brass inlays, granite surfaces throughout (including laundry and outdoor kitchen), a 60-inch granite-faced living room fireplace, and automatic blinds add refined elegance.
The main level includes a luxurious master suite and a private guest suite with full bath. Upstairs offers two bedrooms, two full baths, a built-in workstation, a spacious bonus room with kitchenette, and walk-in attic storage.
Outdoor living includes 700 sq. ft. of patio space with a full kitchen, fireplace, and peaceful views of a stocked pond exclusive to waterfront homeowners. The 3-car garage is insulated with epoxy floors, built-in cabinetry, and one bay heated and cooled—ideal for a workshop, gym, or hobby room.
Professionally landscaped with irrigation, lighting, and charming gas lanterns. Energy efficient with a 24 SEER variable-speed HVAC system.
This home is packed with even more features you’ll love—don’t miss out! Call me today to schedule your private tour!!
Contact an agent
Home facts
- Year built:2008
- Listing Id #:574170
- Added:123 day(s) ago
- Updated:July 19, 2025 at 02:23 PM
Rooms and interior
- Bedrooms:4
- Total bathrooms:4
- Full bathrooms:4
- Living area:4,625 sq. ft.
Heating and cooling
- Cooling:Ceiling Fans, Central Air, Electric, Multi Units
- Heating:Central, Dual System, Gas, Heat Pump, Multiple Heating Units
Structure and exterior
- Roof:Ridge Vents
- Year built:2008
- Building area:4,625 sq. ft.
- Lot area:0.67 Acres
Schools
- High school:Park Crossing High School
- Elementary school:Wilson Elementary School
Utilities
- Water:Public
- Sewer:Public Sewer
Finances and disclosures
- Price:$875,000
- Price per sq. ft.:$189.19
New listings near 8478 Rockbridge Circle
- New
 $265,000Active3 beds 3 baths2,289 sq. ft.
$265,000Active3 beds 3 baths2,289 sq. ft.3604 Silver Lane, Montgomery, AL 36106
MLS# 579070Listed by: ARC REALTY - New
 Listed by ERA$30,000Active0.6 Acres
Listed by ERA$30,000Active0.6 Acres312 NE Panama Street, Montgomery, AL 36107
MLS# 579121Listed by: ERA WEEKS & BROWNING REALTY - New
 $410,000Active4 beds 3 baths3,406 sq. ft.
$410,000Active4 beds 3 baths3,406 sq. ft.6507 Eastwood Glen Drive, Montgomery, AL 36117
MLS# 579112Listed by: REAL BROKER, LLC. - New
 $125,400Active3 beds 2 baths1,298 sq. ft.
$125,400Active3 beds 2 baths1,298 sq. ft.1116 Perry Hill Road, Montgomery, AL 36109
MLS# 579069Listed by: HARRIS AND ATKINS REAL ESTATE - New
 $115,000Active3 beds 2 baths1,061 sq. ft.
$115,000Active3 beds 2 baths1,061 sq. ft.3405 Vermont Drive, Montgomery, AL 36109
MLS# 579020Listed by: RE/MAX CORNERSTONE PLUS - New
 $120,000Active0.46 Acres
$120,000Active0.46 Acres9516 Wynlakes Place, Montgomery, AL 36117
MLS# 579074Listed by: JIM WILSON & ASSOC. LLC - New
 $72,000Active3 beds 3 baths2,031 sq. ft.
$72,000Active3 beds 3 baths2,031 sq. ft.3294 S Perry Street, Montgomery, AL 36105
MLS# 578997Listed by: SELL YOUR HOME SERVICES - New
 $36,000Active3 beds 2 baths1,189 sq. ft.
$36,000Active3 beds 2 baths1,189 sq. ft.3338 Loveless Curve, Montgomery, AL 36108
MLS# 579101Listed by: REAL BROKER, LLC. - New
 $299,900Active3 beds 2 baths1,980 sq. ft.
$299,900Active3 beds 2 baths1,980 sq. ft.1123 Westmoreland Avenue, Montgomery, AL 36106
MLS# 579037Listed by: REAL BROKER, LLC. - New
 $299,000Active4 beds 3 baths2,807 sq. ft.
$299,000Active4 beds 3 baths2,807 sq. ft.1809 Vaughn Lane, Montgomery, AL 36106
MLS# 579097Listed by: HARRIS AND ATKINS REAL ESTATE
