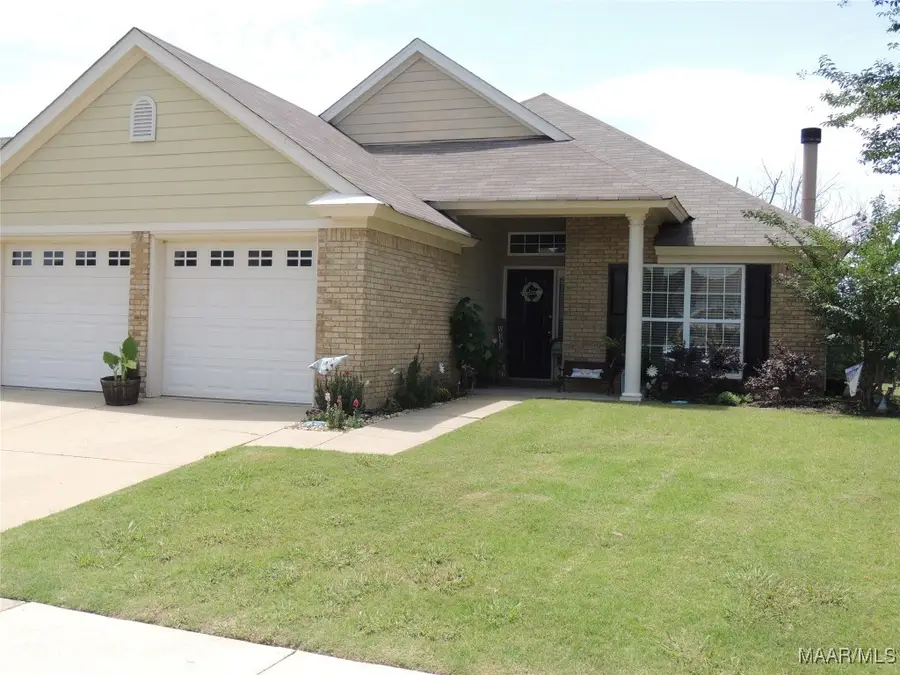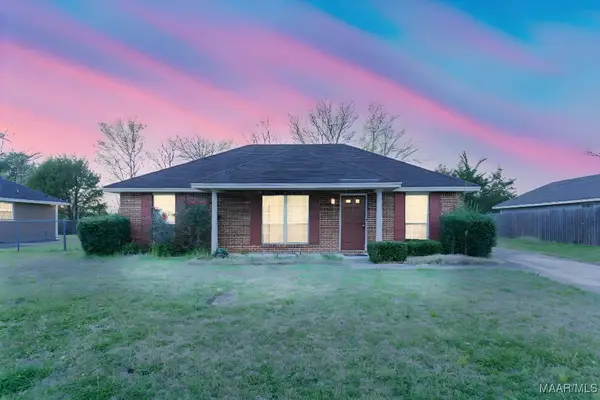8849 Ashland Park Place, Montgomery, AL 36117
Local realty services provided by:ERA Weeks & Browning Realty, Inc.



8849 Ashland Park Place,Montgomery, AL 36117
$298,000
- 4 Beds
- 2 Baths
- 1,800 sq. ft.
- Single family
- Active
Listed by:jill benson
Office:mary lou bailey realty
MLS#:576436
Source:AL_MLSM
Price summary
- Price:$298,000
- Price per sq. ft.:$165.56
- Monthly HOA dues:$70.83
About this home
This charming, move in ready, home is waiting for you in the desirable gated community of Deer Creek. The home has an open floor plan with a spacious living room and dining room concept leading to the kitchen. Offering a relaxing atmosphere with a wood burning fireplace, a new panel was installed in 2023. The kitchen features a breakfast nook, beautiful cabinets and stainless steel appliances that were updated in 2021. You would love the four bedroom and two bath split plan. The spacious master suite includes a walk in closet, and the large master bath has split vanities, garden tube, separate shower and a water closet. New light fixtures in 2021. Three large comfortable bedrooms, one with the option to be used as an office. Outside you will enjoy the covered patio with a large deck and hot tub, perfect for entertaining. Features that have been updated includes the roof and flooring (2021), hot water heater (2020) and HVAC (2023). Home also has surround sound. The beautiful neighborhood offers a walking trail, swimming pool, splash park, fitness center, playground, tennis courts and a banquet facility.
Contact an agent
Home facts
- Year built:2005
- Listing Id #:576436
- Added:89 day(s) ago
- Updated:July 19, 2025 at 02:23 PM
Rooms and interior
- Bedrooms:4
- Total bathrooms:2
- Full bathrooms:2
- Living area:1,800 sq. ft.
Heating and cooling
- Cooling:Central Air, Electric
- Heating:Central, Electric
Structure and exterior
- Roof:Ridge Vents
- Year built:2005
- Building area:1,800 sq. ft.
- Lot area:0.18 Acres
Schools
- High school:Park Crossing High School
- Elementary school:Blount Elementary School
Utilities
- Water:Public
- Sewer:Public Sewer
Finances and disclosures
- Price:$298,000
- Price per sq. ft.:$165.56
- Tax amount:$1,179
New listings near 8849 Ashland Park Place
- New
 $410,000Active4 beds 3 baths3,406 sq. ft.
$410,000Active4 beds 3 baths3,406 sq. ft.6507 Eastwood Glen Drive, Montgomery, AL 36117
MLS# 579112Listed by: REAL BROKER, LLC. - New
 $125,400Active3 beds 2 baths1,298 sq. ft.
$125,400Active3 beds 2 baths1,298 sq. ft.1116 Perry Hill Road, Montgomery, AL 36109
MLS# 579069Listed by: HARRIS AND ATKINS REAL ESTATE - New
 $115,000Active3 beds 2 baths1,061 sq. ft.
$115,000Active3 beds 2 baths1,061 sq. ft.3405 Vermont Drive, Montgomery, AL 36109
MLS# 579020Listed by: RE/MAX CORNERSTONE PLUS - New
 $120,000Active0.46 Acres
$120,000Active0.46 Acres9516 Wynlakes Place, Montgomery, AL 36117
MLS# 579074Listed by: JIM WILSON & ASSOC. LLC - New
 $72,000Active3 beds 3 baths2,031 sq. ft.
$72,000Active3 beds 3 baths2,031 sq. ft.3294 S Perry Street, Montgomery, AL 36105
MLS# 578997Listed by: SELL YOUR HOME SERVICES - New
 $36,000Active3 beds 2 baths1,189 sq. ft.
$36,000Active3 beds 2 baths1,189 sq. ft.3338 Loveless Curve, Montgomery, AL 36108
MLS# 579101Listed by: REAL BROKER, LLC. - New
 $299,900Active3 beds 2 baths1,980 sq. ft.
$299,900Active3 beds 2 baths1,980 sq. ft.1123 Westmoreland Avenue, Montgomery, AL 36106
MLS# 579037Listed by: REAL BROKER, LLC. - New
 $299,000Active4 beds 3 baths2,807 sq. ft.
$299,000Active4 beds 3 baths2,807 sq. ft.1809 Vaughn Lane, Montgomery, AL 36106
MLS# 579097Listed by: HARRIS AND ATKINS REAL ESTATE - New
 $285,000Active3 beds 2 baths1,887 sq. ft.
$285,000Active3 beds 2 baths1,887 sq. ft.8463 Wexford Way, Montgomery, AL 36117
MLS# 579084Listed by: PARAMOUNT PROPERTIES, LLC. - New
 $120,000Active3 beds 2 baths1,254 sq. ft.
$120,000Active3 beds 2 baths1,254 sq. ft.2642 Jan Drive, Montgomery, AL 36116
MLS# 579081Listed by: MARKETPLACE HOMES
