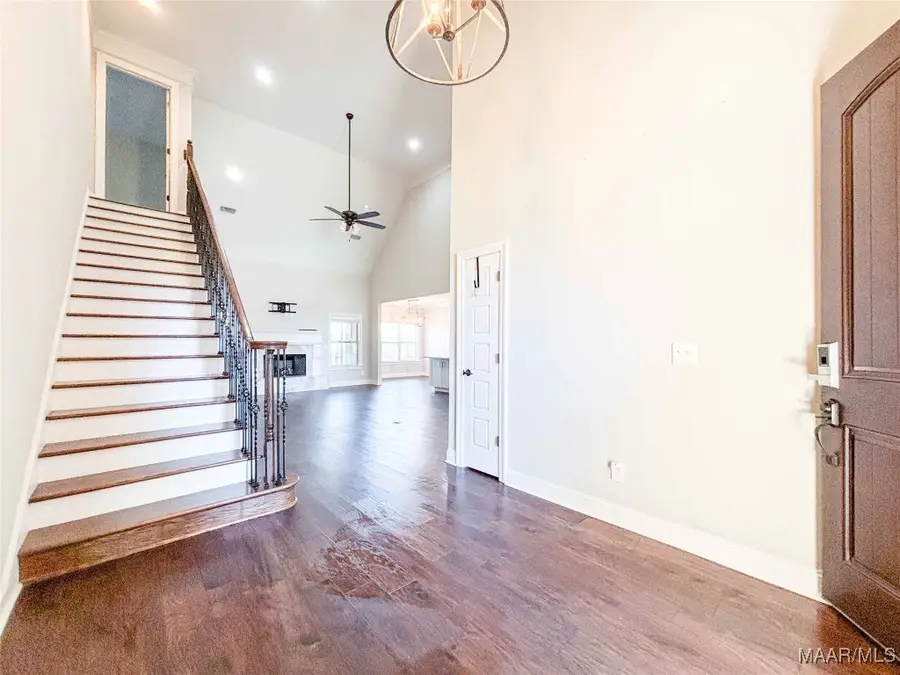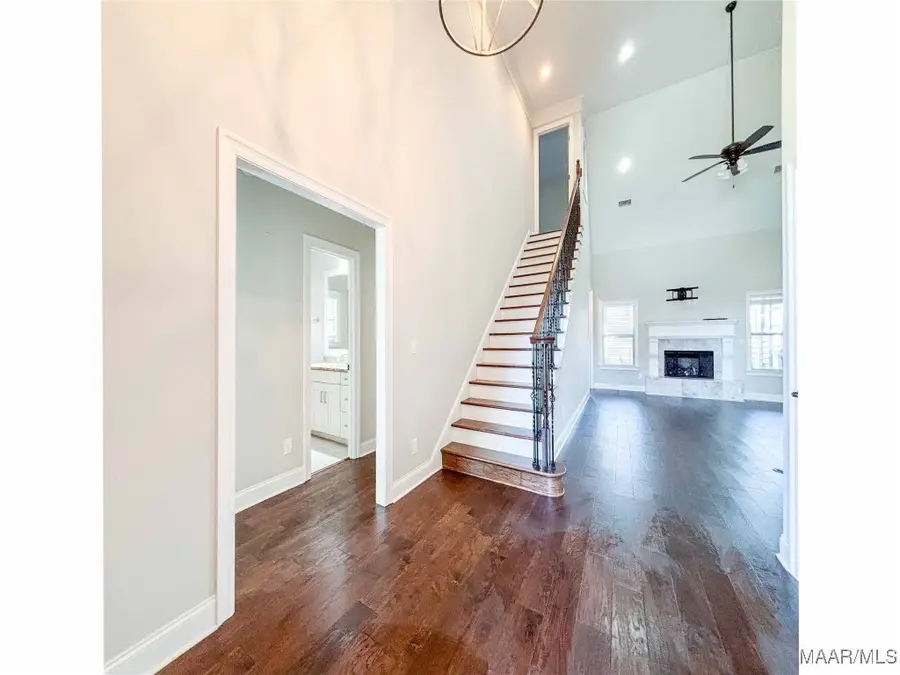8925 Thompson Ridge Loop, Montgomery, AL 36117
Local realty services provided by:ERA Enterprise Realty Associates



8925 Thompson Ridge Loop,Montgomery, AL 36117
$407,990
- 4 Beds
- 3 Baths
- 2,584 sq. ft.
- Single family
- Active
Listed by:shindeok jeong
Office:j realty group, llc.
MLS#:574248
Source:AL_MLSM
Price summary
- Price:$407,990
- Price per sq. ft.:$157.89
- Monthly HOA dues:$75
About this home
Experience Refined Living in the Sought-After Breckenridge Community
Nestled in one of the most desirable neighborhoods, this exquisite home offers a harmonious blend of luxury, comfort, and high-end craftsmanship. Standard features include energy-efficient spray foam insulation, Low-E windows, and a tankless gas water heater for year-round efficiency. Gleaming hardwood flooring flows seamlessly throughout the home, enhancing the warmth and elegance of every room.
The gourmet kitchen is adorned with custom cabinetry and granite countertops, perfectly complementing the open-concept layout. Enjoy cozy evenings by the gas log fireplace beneath soaring volume ceilings, or unwind on your covered patio—perfect for entertaining in any season. Each home is pre-wired for a security system and surround sound, offering both peace of mind and modern convenience.
The builder is pleased to offer custom modifications to suit your personal needs or design a brand-new plan tailored just for you. The choices are entirely yours.
Residents of Breckenridge also enjoy access to a private clubhouse featuring a spacious gathering room with a stacked-stone fireplace, a full catering kitchen, and 24-hour access to a state-of-the-art fitness center. Outdoor amenities include a zero-entry swimming pool, beautifully furnished patios, a covered poolside cabana, a children’s playground, and a lighted double tennis court.
Conveniently located within walking distance to top-rated schools, Breckenridge offers an unparalleled lifestyle of comfort and community.
Come see the difference. Come home to Breckenridge.
Contact an agent
Home facts
- Year built:2017
- Listing Id #:574248
- Added:125 day(s) ago
- Updated:July 19, 2025 at 02:23 PM
Rooms and interior
- Bedrooms:4
- Total bathrooms:3
- Full bathrooms:3
- Living area:2,584 sq. ft.
Heating and cooling
- Cooling:Central Air, Electric, Heat Pump, Multi Units
- Heating:Central, Electric, Heat Pump, Multiple Heating Units
Structure and exterior
- Year built:2017
- Building area:2,584 sq. ft.
Schools
- High school:Park Crossing High School
- Elementary school:Blount Elementary School
Utilities
- Water:Public
- Sewer:Public Sewer
Finances and disclosures
- Price:$407,990
- Price per sq. ft.:$157.89
New listings near 8925 Thompson Ridge Loop
- New
 Listed by ERA$30,000Active0.6 Acres
Listed by ERA$30,000Active0.6 Acres312 NE Panama Street, Montgomery, AL 36107
MLS# 579121Listed by: ERA WEEKS & BROWNING REALTY - New
 $410,000Active4 beds 3 baths3,406 sq. ft.
$410,000Active4 beds 3 baths3,406 sq. ft.6507 Eastwood Glen Drive, Montgomery, AL 36117
MLS# 579112Listed by: REAL BROKER, LLC. - New
 $125,400Active3 beds 2 baths1,298 sq. ft.
$125,400Active3 beds 2 baths1,298 sq. ft.1116 Perry Hill Road, Montgomery, AL 36109
MLS# 579069Listed by: HARRIS AND ATKINS REAL ESTATE - New
 $115,000Active3 beds 2 baths1,061 sq. ft.
$115,000Active3 beds 2 baths1,061 sq. ft.3405 Vermont Drive, Montgomery, AL 36109
MLS# 579020Listed by: RE/MAX CORNERSTONE PLUS - New
 $120,000Active0.46 Acres
$120,000Active0.46 Acres9516 Wynlakes Place, Montgomery, AL 36117
MLS# 579074Listed by: JIM WILSON & ASSOC. LLC - New
 $72,000Active3 beds 3 baths2,031 sq. ft.
$72,000Active3 beds 3 baths2,031 sq. ft.3294 S Perry Street, Montgomery, AL 36105
MLS# 578997Listed by: SELL YOUR HOME SERVICES - New
 $36,000Active3 beds 2 baths1,189 sq. ft.
$36,000Active3 beds 2 baths1,189 sq. ft.3338 Loveless Curve, Montgomery, AL 36108
MLS# 579101Listed by: REAL BROKER, LLC. - New
 $299,900Active3 beds 2 baths1,980 sq. ft.
$299,900Active3 beds 2 baths1,980 sq. ft.1123 Westmoreland Avenue, Montgomery, AL 36106
MLS# 579037Listed by: REAL BROKER, LLC. - New
 $299,000Active4 beds 3 baths2,807 sq. ft.
$299,000Active4 beds 3 baths2,807 sq. ft.1809 Vaughn Lane, Montgomery, AL 36106
MLS# 579097Listed by: HARRIS AND ATKINS REAL ESTATE - New
 $285,000Active3 beds 2 baths1,887 sq. ft.
$285,000Active3 beds 2 baths1,887 sq. ft.8463 Wexford Way, Montgomery, AL 36117
MLS# 579084Listed by: PARAMOUNT PROPERTIES, LLC.
