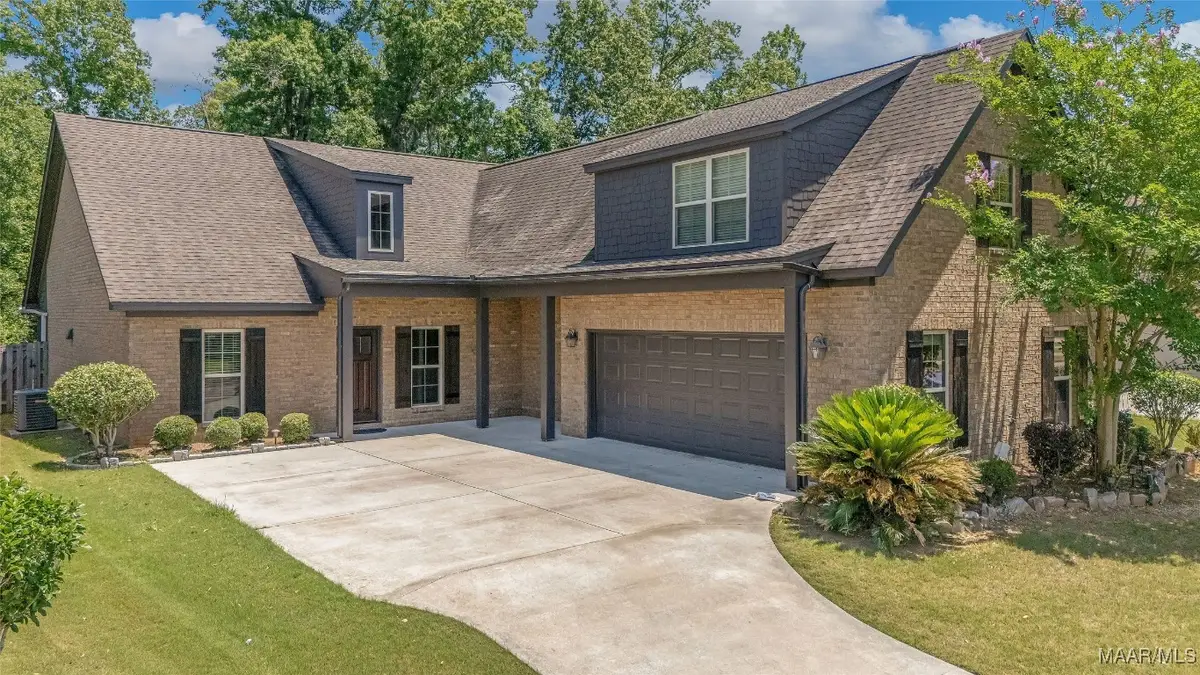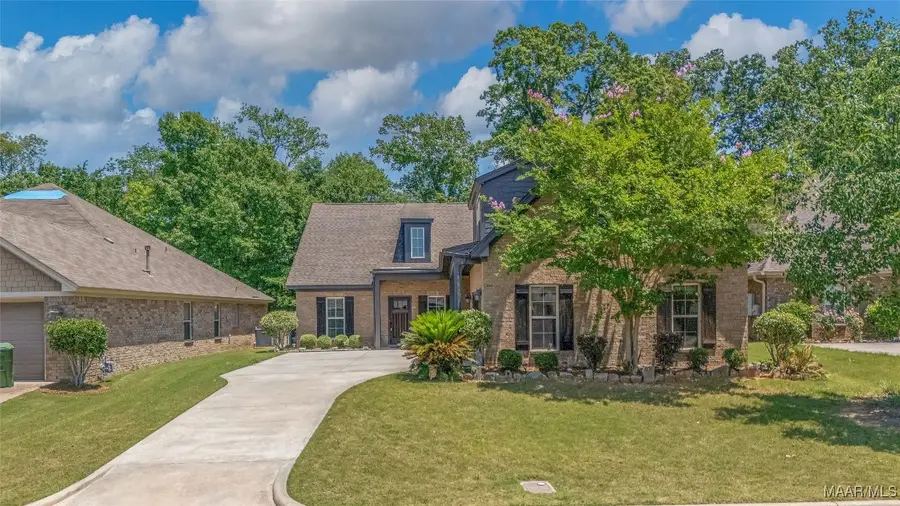9148 Autumnbrooke Way, Montgomery, AL 36117
Local realty services provided by:ERA Weeks & Browning Realty, Inc.



9148 Autumnbrooke Way,Montgomery, AL 36117
$379,000
- 4 Beds
- 3 Baths
- 2,564 sq. ft.
- Single family
- Active
Listed by:scott koo
Office:scott koo realty
MLS#:576698
Source:AL_MLSM
Price summary
- Price:$379,000
- Price per sq. ft.:$147.82
About this home
Stunning 4BR/3BA home located in the highly desirable Autumnbrooke Pod of Deer Creek! Built in 2014 by Hugh Cole Builder, this well-maintained property offers a spacious and functional layout with over 2,500 sq ft of living space. Step into a large great room with 5" HARDWOOD FLOORS, a cozy fireplace, and abundant natural light. The open-concept floorplan includes a formal dining room with elegant trey ceiling and a bright breakfast area, ideal for entertaining and everyday living.
The kitchen features GRANITE countertops, custom cabinetry, stainless appliances, and a breakfast bar—perfect for gatherings and casual meals. The primary suite is a true retreat, highlighted by a beautiful trey ceiling, along with double vanities, a garden tub, separate shower, and walk-in closet. Three additional bedrooms offer space and flexibility for guests, family, or a home office.
Enjoy outdoor living on the spacious covered back patio that overlooks a private, fenced backyard. Additional features include a side-loading two-car garage, laundry room with storage, crown molding, and a welcoming covered front porch.
Located in the amenity-rich Deer Creek community, residents enjoy access to a clubhouse, resort-style pool, fitness center, tennis courts, playgrounds, and scenic walking trails. Conveniently situated near shopping, dining, schools, and easy access to I-85.
This move-in ready home blends comfort, quality, and convenience—don’t miss your chance to own in one of Montgomery’s premier neighborhoods!
Contact an agent
Home facts
- Year built:2014
- Listing Id #:576698
- Added:697 day(s) ago
- Updated:July 19, 2025 at 02:23 PM
Rooms and interior
- Bedrooms:4
- Total bathrooms:3
- Full bathrooms:3
- Living area:2,564 sq. ft.
Heating and cooling
- Cooling:Heat Pump
- Heating:Heat Pump
Structure and exterior
- Year built:2014
- Building area:2,564 sq. ft.
- Lot area:0.23 Acres
Schools
- High school:Park Crossing High School
- Elementary school:Blount Elementary School
Utilities
- Water:Public
- Sewer:Public Sewer
Finances and disclosures
- Price:$379,000
- Price per sq. ft.:$147.82
New listings near 9148 Autumnbrooke Way
- New
 Listed by ERA$30,000Active0.6 Acres
Listed by ERA$30,000Active0.6 Acres312 NE Panama Street, Montgomery, AL 36107
MLS# 579121Listed by: ERA WEEKS & BROWNING REALTY - New
 $410,000Active4 beds 3 baths3,406 sq. ft.
$410,000Active4 beds 3 baths3,406 sq. ft.6507 Eastwood Glen Drive, Montgomery, AL 36117
MLS# 579112Listed by: REAL BROKER, LLC. - New
 $125,400Active3 beds 2 baths1,298 sq. ft.
$125,400Active3 beds 2 baths1,298 sq. ft.1116 Perry Hill Road, Montgomery, AL 36109
MLS# 579069Listed by: HARRIS AND ATKINS REAL ESTATE - New
 $115,000Active3 beds 2 baths1,061 sq. ft.
$115,000Active3 beds 2 baths1,061 sq. ft.3405 Vermont Drive, Montgomery, AL 36109
MLS# 579020Listed by: RE/MAX CORNERSTONE PLUS - New
 $120,000Active0.46 Acres
$120,000Active0.46 Acres9516 Wynlakes Place, Montgomery, AL 36117
MLS# 579074Listed by: JIM WILSON & ASSOC. LLC - New
 $72,000Active3 beds 3 baths2,031 sq. ft.
$72,000Active3 beds 3 baths2,031 sq. ft.3294 S Perry Street, Montgomery, AL 36105
MLS# 578997Listed by: SELL YOUR HOME SERVICES - New
 $36,000Active3 beds 2 baths1,189 sq. ft.
$36,000Active3 beds 2 baths1,189 sq. ft.3338 Loveless Curve, Montgomery, AL 36108
MLS# 579101Listed by: REAL BROKER, LLC. - New
 $299,900Active3 beds 2 baths1,980 sq. ft.
$299,900Active3 beds 2 baths1,980 sq. ft.1123 Westmoreland Avenue, Montgomery, AL 36106
MLS# 579037Listed by: REAL BROKER, LLC. - New
 $299,000Active4 beds 3 baths2,807 sq. ft.
$299,000Active4 beds 3 baths2,807 sq. ft.1809 Vaughn Lane, Montgomery, AL 36106
MLS# 579097Listed by: HARRIS AND ATKINS REAL ESTATE - New
 $285,000Active3 beds 2 baths1,887 sq. ft.
$285,000Active3 beds 2 baths1,887 sq. ft.8463 Wexford Way, Montgomery, AL 36117
MLS# 579084Listed by: PARAMOUNT PROPERTIES, LLC.
