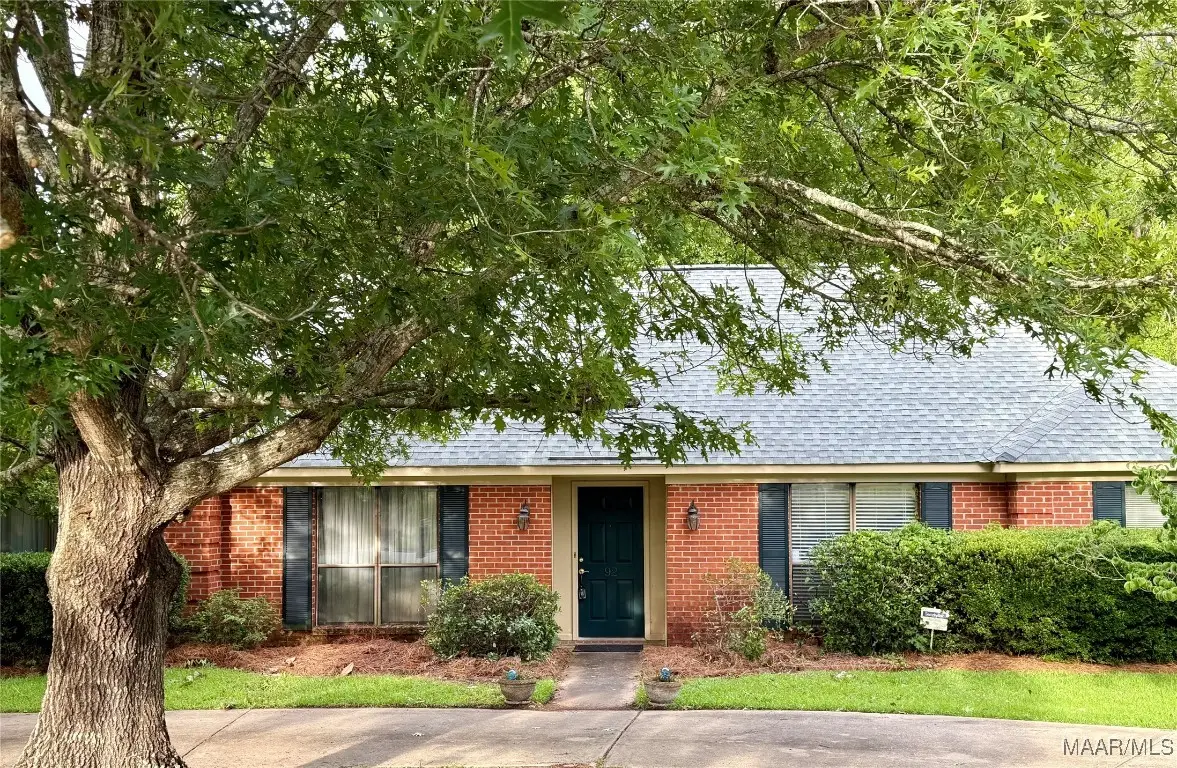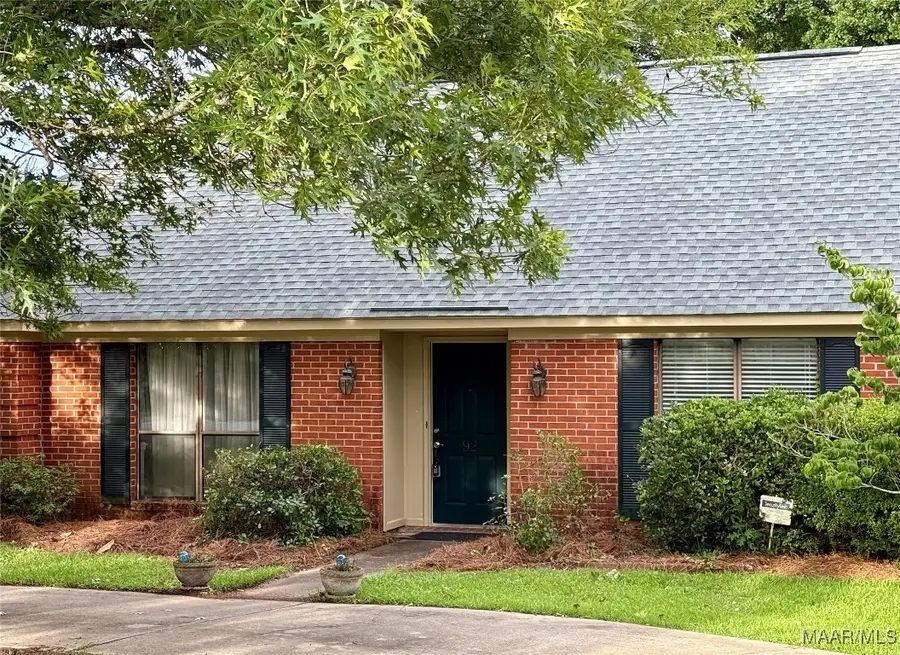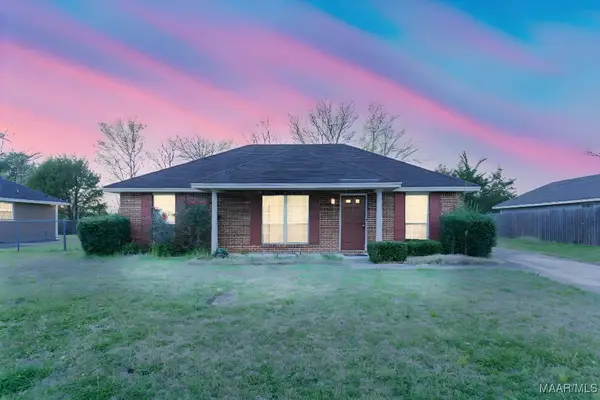92 Oldfield Drive, Montgomery, AL 36117
Local realty services provided by:ERA Weeks & Browning Realty, Inc.



92 Oldfield Drive,Montgomery, AL 36117
$305,000
- 4 Beds
- 4 Baths
- 2,729 sq. ft.
- Single family
- Active
Listed by:rebecca murry
Office:irongate real estate
MLS#:574222
Source:AL_MLSM
Price summary
- Price:$305,000
- Price per sq. ft.:$111.76
About this home
YOU COULD POSSIBLY RECEIVE 100% FINANCING, GRANTS OR QUALIFY FOR OTHER SPECIAL PROGRAMS WITH THIS HOME!!!
If you are looking for a great home with lots of space, pool w/ NEW liner, NEW roof, NEW floors, NEW HVAC, NEW water heater and NEW paint...YOU JUST FOUND IT!!! Welcome to this great home in the well known & established Arrowhead neighborhood! Let's start by noticing the circle & long driveways with plenty of parking, along w/ the additional carport. Not only is there lots of parking, there's plenty of space inside. There is 2,729 sqft of space which includes 3 bedrooms & 2.5 bathrooms downstairs & 1 room, 1 bath up. The possibilities are endless! There are 2 living areas & 2 eating areas. No carpet to be found in this all electric home; in fact, the beautiful LVP floors were installed April 2025 & is only one of many upgrades. In June 2025 a new water heater and fresh paint were added! No need to be concerned about the roof, it was replaced in 2024. As was upstairs HVAC & the downstairs HVAC in 2020, dishwasher 2022, trash compactor 2021 & stove 2019. The refrigerator, washer & dryer will remain with the right offer. The kitchen is spacious with lots of counter space & cabinets. The large picture window allows lots of light in the breakfast area. The den is also spacious & has a wood burning fireplace, built in bookcase w/ storage & patio door. You can find the large primary bedroom at the back of the house which also has access to the patio. The primary bathroom has separate vanities & linen closet w/ a built in hamper. You've got to check out the XL walk in closet & XL bathtub! The half bath is conveniently located near the back door for easy pool access. Enjoy hanging out in this backyard with plenty of grassy areas, mature shade trees & in ground pool for those hot Alabama summers. The pool liner was replaced in 2024, the pool steps were refinished in Dec 2023 & the pool equipment will remain. Reach out today to make 92 Oldfield Dr your home sweet home!
Contact an agent
Home facts
- Year built:1983
- Listing Id #:574222
- Added:112 day(s) ago
- Updated:August 02, 2025 at 03:50 AM
Rooms and interior
- Bedrooms:4
- Total bathrooms:4
- Full bathrooms:3
- Half bathrooms:1
- Living area:2,729 sq. ft.
Heating and cooling
- Cooling:Ceiling Fans, Central Air, Electric, Heat Pump, Multi Units
- Heating:Heat Pump, Multiple Heating Units
Structure and exterior
- Roof:Ridge Vents
- Year built:1983
- Building area:2,729 sq. ft.
- Lot area:0.42 Acres
Schools
- High school:Park Crossing High School
- Elementary school:Garrett Elementary School
Utilities
- Water:Public
- Sewer:Public Sewer
Finances and disclosures
- Price:$305,000
- Price per sq. ft.:$111.76
New listings near 92 Oldfield Drive
- New
 $410,000Active4 beds 3 baths3,406 sq. ft.
$410,000Active4 beds 3 baths3,406 sq. ft.6507 Eastwood Glen Drive, Montgomery, AL 36117
MLS# 579112Listed by: REAL BROKER, LLC. - New
 $125,400Active3 beds 2 baths1,298 sq. ft.
$125,400Active3 beds 2 baths1,298 sq. ft.1116 Perry Hill Road, Montgomery, AL 36109
MLS# 579069Listed by: HARRIS AND ATKINS REAL ESTATE - New
 $115,000Active3 beds 2 baths1,061 sq. ft.
$115,000Active3 beds 2 baths1,061 sq. ft.3405 Vermont Drive, Montgomery, AL 36109
MLS# 579020Listed by: RE/MAX CORNERSTONE PLUS - New
 $120,000Active0.46 Acres
$120,000Active0.46 Acres9516 Wynlakes Place, Montgomery, AL 36117
MLS# 579074Listed by: JIM WILSON & ASSOC. LLC - New
 $72,000Active3 beds 3 baths2,031 sq. ft.
$72,000Active3 beds 3 baths2,031 sq. ft.3294 S Perry Street, Montgomery, AL 36105
MLS# 578997Listed by: SELL YOUR HOME SERVICES - New
 $36,000Active3 beds 2 baths1,189 sq. ft.
$36,000Active3 beds 2 baths1,189 sq. ft.3338 Loveless Curve, Montgomery, AL 36108
MLS# 579101Listed by: REAL BROKER, LLC. - New
 $299,900Active3 beds 2 baths1,980 sq. ft.
$299,900Active3 beds 2 baths1,980 sq. ft.1123 Westmoreland Avenue, Montgomery, AL 36106
MLS# 579037Listed by: REAL BROKER, LLC. - New
 $299,000Active4 beds 3 baths2,807 sq. ft.
$299,000Active4 beds 3 baths2,807 sq. ft.1809 Vaughn Lane, Montgomery, AL 36106
MLS# 579097Listed by: HARRIS AND ATKINS REAL ESTATE - New
 $285,000Active3 beds 2 baths1,887 sq. ft.
$285,000Active3 beds 2 baths1,887 sq. ft.8463 Wexford Way, Montgomery, AL 36117
MLS# 579084Listed by: PARAMOUNT PROPERTIES, LLC. - New
 $120,000Active3 beds 2 baths1,254 sq. ft.
$120,000Active3 beds 2 baths1,254 sq. ft.2642 Jan Drive, Montgomery, AL 36116
MLS# 579081Listed by: MARKETPLACE HOMES
