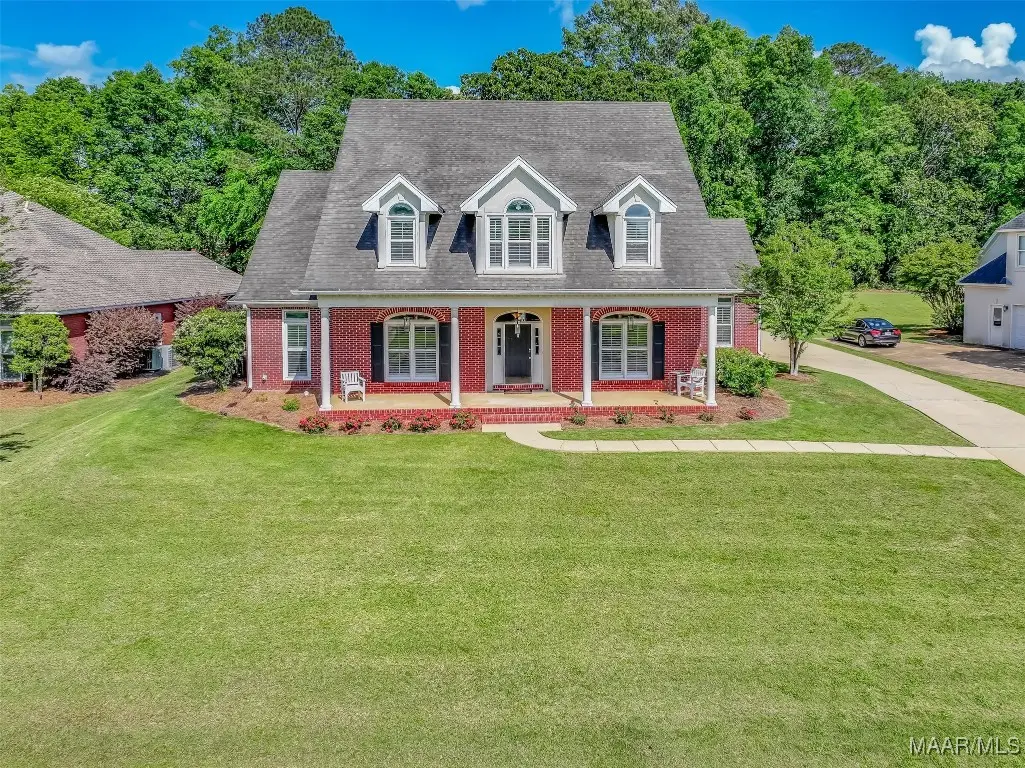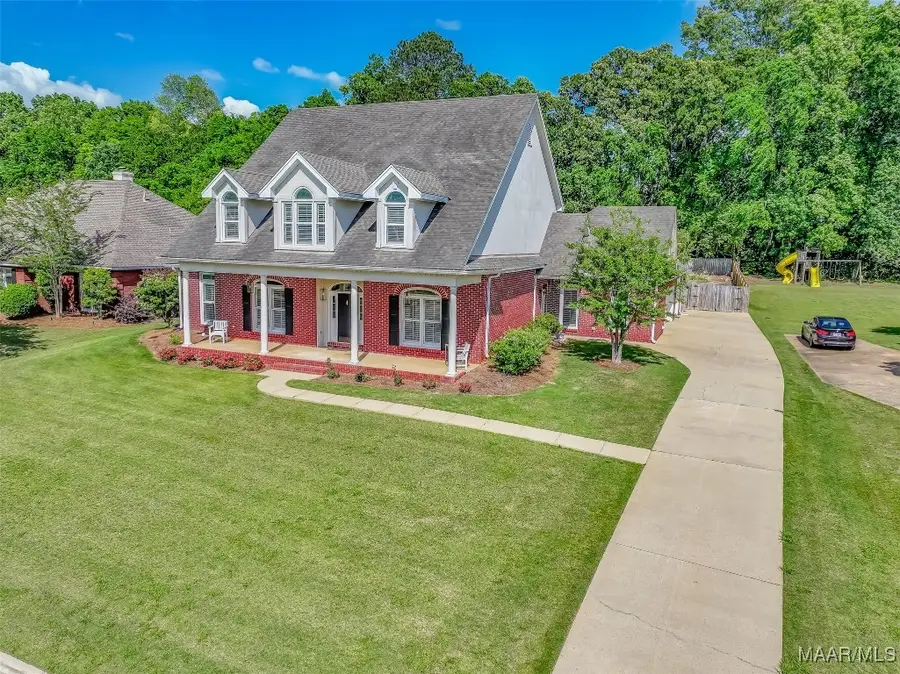9691 Bent Brook Drive, Montgomery, AL 36117
Local realty services provided by:ERA Enterprise Realty Associates



9691 Bent Brook Drive,Montgomery, AL 36117
$499,500
- 4 Beds
- 4 Baths
- 3,445 sq. ft.
- Single family
- Active
Listed by:lynn a. peck
Office:aegis-michaud properties inc
MLS#:574573
Source:AL_MLSM
Price summary
- Price:$499,500
- Price per sq. ft.:$144.99
- Monthly HOA dues:$85
About this home
Wynlakes Living at its Finest! Spacious Four Bedroom Family Home with Saltwater Pool, 3 car garage and Large Yard!
$4500 allowance with an acceptable offer for painting, closing cost, or buyer decides their needs. This stunning 4-bedroom, 3.5-bathroom home offers 3,400 square feet of comfortable living space. Enjoy the perfect blend of luxury and functionality with this floor plan with a formal living or office space and main bedroom on the first floor. The kitchen is a chef’s delight with granite countertops, pantry, cabinetry, stainless steel appliances, and a breakfast bar and nook. The home offers another living/family room with new LVP flooring adjacent of the kitchen to provide generous flow throughout the first floor. The primary suite is a true retreat, with ample room for a king-size bed and a sitting area. The primary bath features a frameless glass shower door, adding a touch of luxury. Upstairs offers 2 bedrooms with a jack n jill bath, another bedroom with an ensuite bathroom, and a large bonus room. Step outside to your private backyard oasis featuring a sparkling saltwater pool and a large yard—ideal for entertaining or relaxing year-round. The 3-car garage provides ample storage, convenience, and space for a workshop. This home checks all the boxes for space, style, and comfort! 5.75 VA ASSUMABLE Loan available for qualified buyers!!! This exceptional property offers both elegance and ease — the perfect setting for creating lasting memories. Wynlakes Country Club provides unparalleled amenities, including golf, tennis, pickleball, pool. fitness, restaurant, and clubhouse access. Inquire with agent on club membership. Schedule your private tour today and experience living at its finest
Contact an agent
Home facts
- Year built:1996
- Listing Id #:574573
- Added:301 day(s) ago
- Updated:August 12, 2025 at 03:43 PM
Rooms and interior
- Bedrooms:4
- Total bathrooms:4
- Full bathrooms:3
- Half bathrooms:1
- Living area:3,445 sq. ft.
Heating and cooling
- Cooling:Multi Units
- Heating:Multiple Heating Units
Structure and exterior
- Year built:1996
- Building area:3,445 sq. ft.
- Lot area:0.46 Acres
Schools
- High school:Park Crossing High School
- Elementary school:Halcyon Elementary School
Utilities
- Water:Public
- Sewer:Public Sewer
Finances and disclosures
- Price:$499,500
- Price per sq. ft.:$144.99
New listings near 9691 Bent Brook Drive
- New
 $265,000Active3 beds 3 baths2,289 sq. ft.
$265,000Active3 beds 3 baths2,289 sq. ft.3604 Silver Lane, Montgomery, AL 36106
MLS# 579070Listed by: ARC REALTY - New
 Listed by ERA$30,000Active0.6 Acres
Listed by ERA$30,000Active0.6 Acres312 NE Panama Street, Montgomery, AL 36107
MLS# 579121Listed by: ERA WEEKS & BROWNING REALTY - New
 $410,000Active4 beds 3 baths3,406 sq. ft.
$410,000Active4 beds 3 baths3,406 sq. ft.6507 Eastwood Glen Drive, Montgomery, AL 36117
MLS# 579112Listed by: REAL BROKER, LLC. - New
 $125,400Active3 beds 2 baths1,298 sq. ft.
$125,400Active3 beds 2 baths1,298 sq. ft.1116 Perry Hill Road, Montgomery, AL 36109
MLS# 579069Listed by: HARRIS AND ATKINS REAL ESTATE - New
 $115,000Active3 beds 2 baths1,061 sq. ft.
$115,000Active3 beds 2 baths1,061 sq. ft.3405 Vermont Drive, Montgomery, AL 36109
MLS# 579020Listed by: RE/MAX CORNERSTONE PLUS - New
 $120,000Active0.46 Acres
$120,000Active0.46 Acres9516 Wynlakes Place, Montgomery, AL 36117
MLS# 579074Listed by: JIM WILSON & ASSOC. LLC - New
 $72,000Active3 beds 3 baths2,031 sq. ft.
$72,000Active3 beds 3 baths2,031 sq. ft.3294 S Perry Street, Montgomery, AL 36105
MLS# 578997Listed by: SELL YOUR HOME SERVICES - New
 $36,000Active3 beds 2 baths1,189 sq. ft.
$36,000Active3 beds 2 baths1,189 sq. ft.3338 Loveless Curve, Montgomery, AL 36108
MLS# 579101Listed by: REAL BROKER, LLC. - New
 $299,900Active3 beds 2 baths1,980 sq. ft.
$299,900Active3 beds 2 baths1,980 sq. ft.1123 Westmoreland Avenue, Montgomery, AL 36106
MLS# 579037Listed by: REAL BROKER, LLC. - New
 $299,000Active4 beds 3 baths2,807 sq. ft.
$299,000Active4 beds 3 baths2,807 sq. ft.1809 Vaughn Lane, Montgomery, AL 36106
MLS# 579097Listed by: HARRIS AND ATKINS REAL ESTATE
