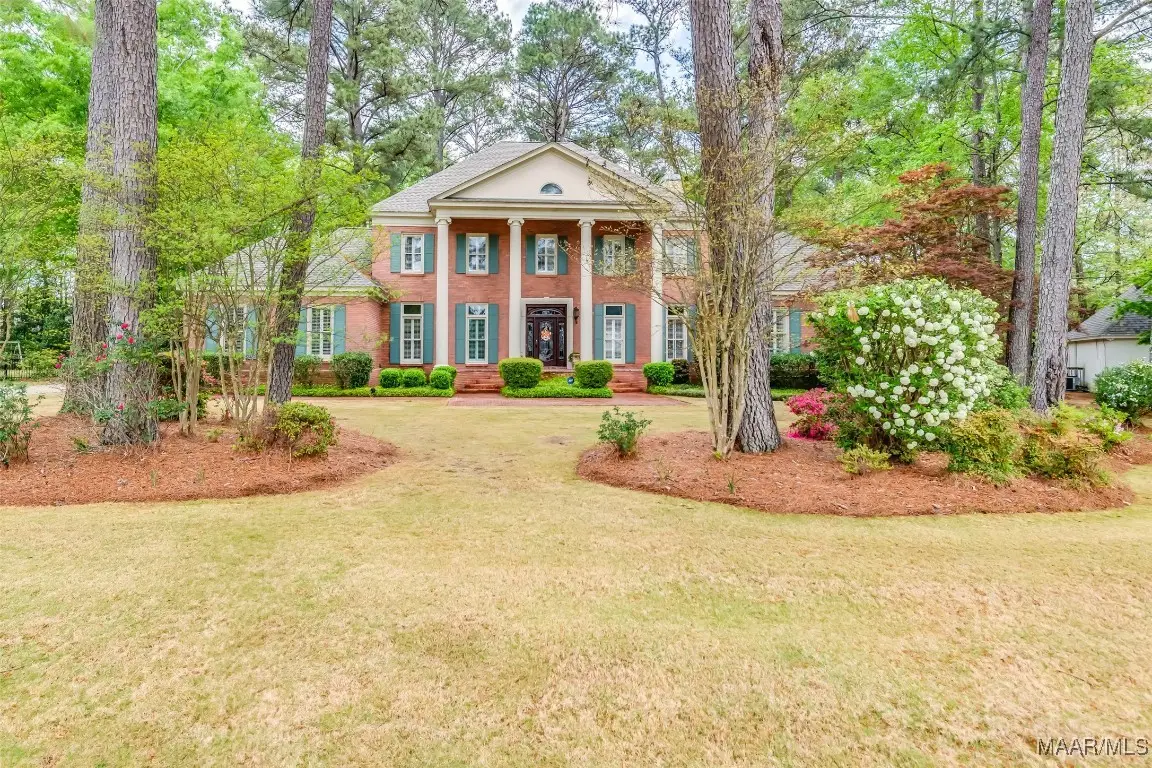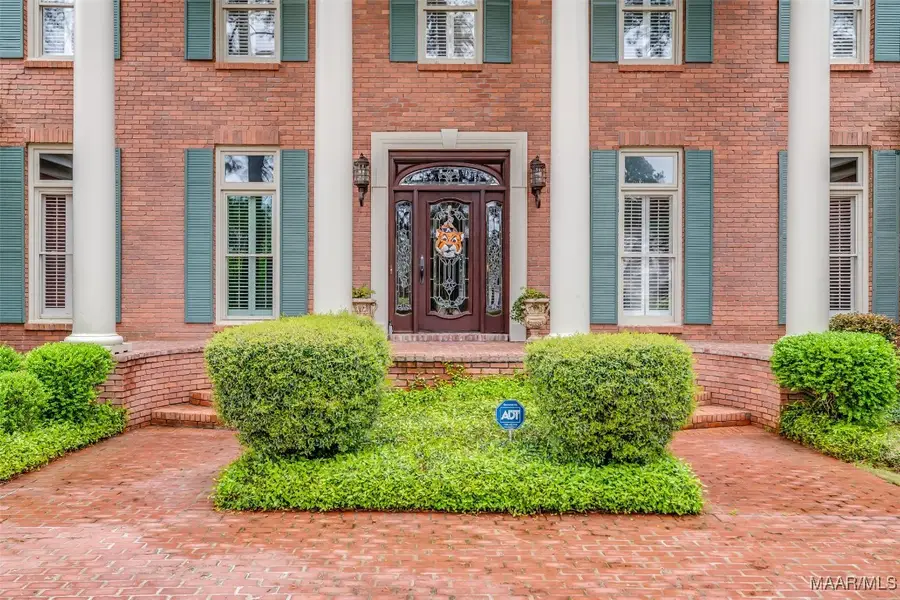9846 Wynchase Circle, Montgomery, AL 36117
Local realty services provided by:ERA Enterprise Realty Associates



9846 Wynchase Circle,Montgomery, AL 36117
$749,000
- 5 Beds
- 4 Baths
- 4,682 sq. ft.
- Single family
- Active
Listed by:sarah byrd
Office:aegis-michaud properties inc
MLS#:568928
Source:AL_MLSM
Price summary
- Price:$749,000
- Price per sq. ft.:$159.97
About this home
NESTLED BENEATH TALL TREES on a large Wynlakes lot, this stately home boasts multiple living areas, 5 (or 6) bedrooms, and three and a half bathrooms! Entertain family and friends in the formal living room, formal dining room, greatroom, or the fabulous screened porch with a stone fireplace. There are many options for private spaces too, with a downstairs study (currently used as a nursery), a downstairs owner's suite, and 4 upstairs bedrooms (one is currently used as a bonus room). Impressive features include a curved staircase, plantation shutters, built-ins, wood floors, and more. There is ample storage throughout with cabinets in the laundry room, generous closet space, a pantry, floored attic space, and an attached storage room off the carport (which could be converted back to a garage with the addition of garage doors).
Contact an agent
Home facts
- Year built:1993
- Listing Id #:568928
- Added:197 day(s) ago
- Updated:July 19, 2025 at 02:23 PM
Rooms and interior
- Bedrooms:5
- Total bathrooms:4
- Full bathrooms:3
- Half bathrooms:1
- Living area:4,682 sq. ft.
Heating and cooling
- Cooling:Multi Units
- Heating:Multiple Heating Units
Structure and exterior
- Year built:1993
- Building area:4,682 sq. ft.
- Lot area:0.55 Acres
Schools
- High school:Park Crossing High School
- Elementary school:Halcyon Elementary School
Utilities
- Water:Public
- Sewer:Public Sewer
Finances and disclosures
- Price:$749,000
- Price per sq. ft.:$159.97
- Tax amount:$3,115
New listings near 9846 Wynchase Circle
- New
 $265,000Active3 beds 3 baths2,289 sq. ft.
$265,000Active3 beds 3 baths2,289 sq. ft.3604 Silver Lane, Montgomery, AL 36106
MLS# 579070Listed by: ARC REALTY - New
 Listed by ERA$30,000Active0.6 Acres
Listed by ERA$30,000Active0.6 Acres312 NE Panama Street, Montgomery, AL 36107
MLS# 579121Listed by: ERA WEEKS & BROWNING REALTY - New
 $410,000Active4 beds 3 baths3,406 sq. ft.
$410,000Active4 beds 3 baths3,406 sq. ft.6507 Eastwood Glen Drive, Montgomery, AL 36117
MLS# 579112Listed by: REAL BROKER, LLC. - New
 $125,400Active3 beds 2 baths1,298 sq. ft.
$125,400Active3 beds 2 baths1,298 sq. ft.1116 Perry Hill Road, Montgomery, AL 36109
MLS# 579069Listed by: HARRIS AND ATKINS REAL ESTATE - New
 $115,000Active3 beds 2 baths1,061 sq. ft.
$115,000Active3 beds 2 baths1,061 sq. ft.3405 Vermont Drive, Montgomery, AL 36109
MLS# 579020Listed by: RE/MAX CORNERSTONE PLUS - New
 $120,000Active0.46 Acres
$120,000Active0.46 Acres9516 Wynlakes Place, Montgomery, AL 36117
MLS# 579074Listed by: JIM WILSON & ASSOC. LLC - New
 $72,000Active3 beds 3 baths2,031 sq. ft.
$72,000Active3 beds 3 baths2,031 sq. ft.3294 S Perry Street, Montgomery, AL 36105
MLS# 578997Listed by: SELL YOUR HOME SERVICES - New
 $36,000Active3 beds 2 baths1,189 sq. ft.
$36,000Active3 beds 2 baths1,189 sq. ft.3338 Loveless Curve, Montgomery, AL 36108
MLS# 579101Listed by: REAL BROKER, LLC. - New
 $299,900Active3 beds 2 baths1,980 sq. ft.
$299,900Active3 beds 2 baths1,980 sq. ft.1123 Westmoreland Avenue, Montgomery, AL 36106
MLS# 579037Listed by: REAL BROKER, LLC. - New
 $299,000Active4 beds 3 baths2,807 sq. ft.
$299,000Active4 beds 3 baths2,807 sq. ft.1809 Vaughn Lane, Montgomery, AL 36106
MLS# 579097Listed by: HARRIS AND ATKINS REAL ESTATE
