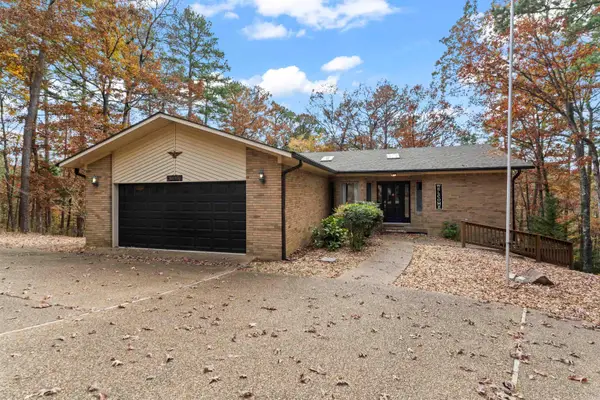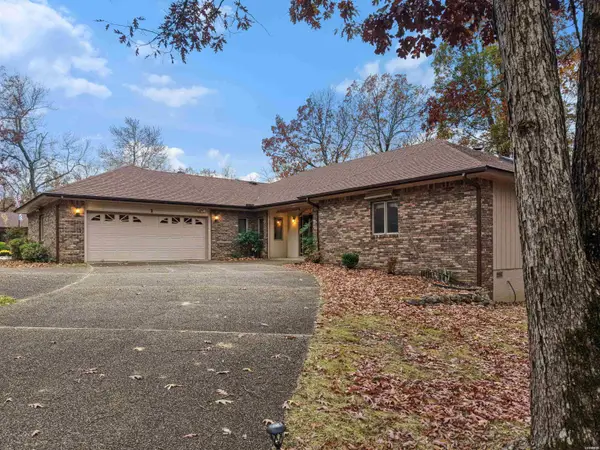34 Acambaro Place, Hot Springs Village, AR 71909
Local realty services provided by:ERA TEAM Real Estate
34 Acambaro Place,Hot Springs Village, AR 71909
$415,000
- 3 Beds
- 2 Baths
- 2,524 sq. ft.
- Single family
- Active
Listed by: lisa cates
Office: century 21 h.s.v. realty
MLS#:25040557
Source:AR_CARMLS
Price summary
- Price:$415,000
- Price per sq. ft.:$164.42
- Monthly HOA dues:$114
About this home
Beautifully updated home on a prime corner lot. Welcome home to this well maintained property with a long list of recent updates. The current owner has completed refreshed the kitchen with all new appliances including a convection microwave, a great compliment to the oven, granite countertops and modern hardware. Enjoy new luxury vinyl plan flooring in the dining room, hallway and family room. New granite countertops also in both bathrooms also are an added bonus. Custom remote retractable blinds in the living room offer modern convenience. Relax or entertain on the brand new deck or cozy up by the gas fireplace. 2 Hot water tanks, fresh exterior paint. Roof replaced in 2023 helps provide peace of mind. This move in ready home all on one floor combines thoughtful updates with every day functionality-a must see in a very desirable location.Great circular drive for plenty of parking.
Contact an agent
Home facts
- Year built:2004
- Listing ID #:25040557
- Added:47 day(s) ago
- Updated:November 25, 2025 at 03:23 PM
Rooms and interior
- Bedrooms:3
- Total bathrooms:2
- Full bathrooms:2
- Living area:2,524 sq. ft.
Heating and cooling
- Cooling:Central Cool-Electric
- Heating:Central Heat-Electric
Structure and exterior
- Roof:Composition
- Year built:2004
- Building area:2,524 sq. ft.
- Lot area:0.43 Acres
Utilities
- Water:POA Water
- Sewer:Community Sewer
Finances and disclosures
- Price:$415,000
- Price per sq. ft.:$164.42
- Tax amount:$2,347
New listings near 34 Acambaro Place
- New
 $280,000Active3 beds 3 baths1,876 sq. ft.
$280,000Active3 beds 3 baths1,876 sq. ft.8 Carinena Lane, Hot Springs Village, AR 71909
MLS# 25046956Listed by: TRADEMARK REAL ESTATE, INC. - New
 $420,000Active3 beds 2 baths2,046 sq. ft.
$420,000Active3 beds 2 baths2,046 sq. ft.29 Gandesa Way, Hot Springs Village, AR 71909
MLS# 25046747Listed by: SOUTHERN REALTY OF HOT SPRINGS, INC. - New
 $249,000Active3 beds 3 baths1,728 sq. ft.
$249,000Active3 beds 3 baths1,728 sq. ft.49 Cordoba Way, Hot Springs Village, AR 71909
MLS# 25046641Listed by: CENTURY 21 H.S.V. REALTY - New
 $270,000Active3 beds 2 baths1,777 sq. ft.
$270,000Active3 beds 2 baths1,777 sq. ft.11 Emanuel Lane, Hot Springs Village, AR 71909
MLS# 25046653Listed by: RE/MAX OF HOT SPRINGS VILLAGE - New
 $170,000Active2 beds 2 baths1,302 sq. ft.
$170,000Active2 beds 2 baths1,302 sq. ft.23 Valls Lane, Hot Springs Village, AR 71909
MLS# 25046616Listed by: RIVER VALLEY REALTY, INC. - New
 $474,900Active3 beds 2 baths2,046 sq. ft.
$474,900Active3 beds 2 baths2,046 sq. ft.7 Adoracion Place, Hot Springs Village, AR 71909
MLS# 153358Listed by: CRYE-LEIKE REALTORS HOT SPRINGS - New
 $449,500Active3 beds 4 baths3,335 sq. ft.
$449,500Active3 beds 4 baths3,335 sq. ft.3 Delgado Lane, Hot Springs Village, AR 71909
MLS# 25046494Listed by: RE/MAX OF HOT SPRINGS VILLAGE - New
 $365,000Active3 beds 3 baths2,878 sq. ft.
$365,000Active3 beds 3 baths2,878 sq. ft.20 Gerona Circle, Hot Springs Village, AR 71909
MLS# 25046424Listed by: TAYLOR REALTY GROUP HSV  $450,000Pending3 beds 3 baths1,962 sq. ft.
$450,000Pending3 beds 3 baths1,962 sq. ft.23 Fachado Drive, Hot Springs Village, AR 71909
MLS# 25046395Listed by: UNITED COUNTRY REAL ESTATE LAND AND LAKES GROUP- New
 $322,000Active3 beds 2 baths2,247 sq. ft.
$322,000Active3 beds 2 baths2,247 sq. ft.1 Mota Lane, Hot Springs Village, AR 71909
MLS# 153345Listed by: MCGRAW REALTORS
