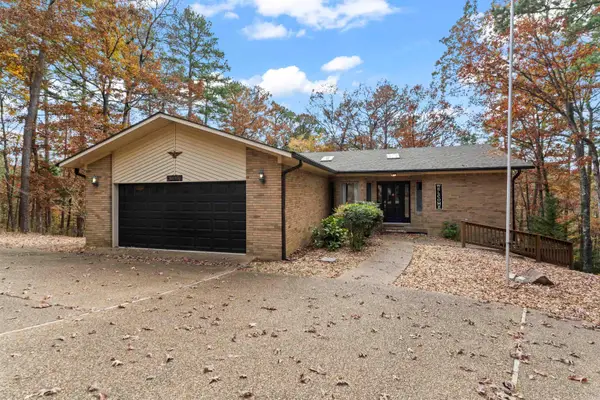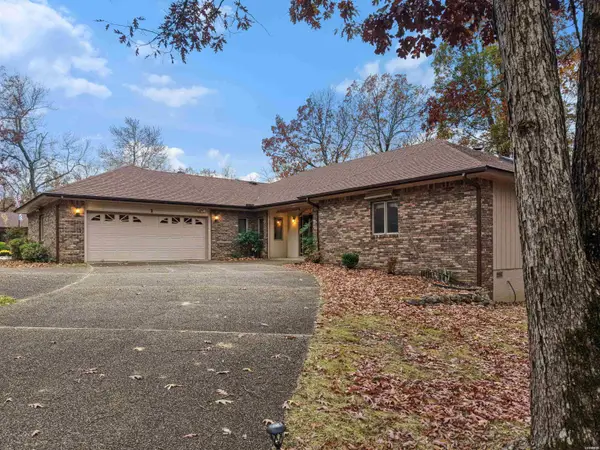93 Panorama Drive, Hot Springs Village, AR 71909
Local realty services provided by:ERA Doty Real Estate
93 Panorama Drive,Hot Springs Village, AR 71909
$498,000
- 4 Beds
- 3 Baths
- 2,252 sq. ft.
- Single family
- Active
Listed by: lisa cates
Office: century 21 h.s.v. realty
MLS#:25015078
Source:AR_CARMLS
Price summary
- Price:$498,000
- Price per sq. ft.:$221.14
- Monthly HOA dues:$113
About this home
Welcome to your new sanctuary, perfectly situated on the prestigious #1 Santa Maria of the Isabella Golf Course, This exquisite 4 bed. 2.5 bath home offers a serene retreat with no harsh west sun and opposite the cart path. As you step inside, be greeted by the warmth of a beautifully crafted stone fireplace that serves as the centerpiece of the cozy family room. The open concept design flows seamlessly into a chef's delight kitchen, featuring stunning quartz countertops, a state of the art 5 burner gas range and a convenient pot filler for ultimate culinary ease. The coffee bar awaits your morning rituals, ensuring you start each morning with a perfect brew. This home features a permanent stairs leading to a spacious attic, providing ample storage. Step outside to your vaulted covered patio, an idea space for outdoor entertaining or quiet relaxation and enjoy your beautiful views. The oversized 3 car garage (915 sq.ft ) ensures your vehicles and equipment have a safe haven. Don't miss this opportunity to own a piece of paradise in this meticulously designed home with backyard park like setting. Class 3 Impact resistant shingles.$2000.00 first time home buyer fee. Price reduction!
Contact an agent
Home facts
- Year built:2025
- Listing ID #:25015078
- Added:219 day(s) ago
- Updated:November 24, 2025 at 02:51 AM
Rooms and interior
- Bedrooms:4
- Total bathrooms:3
- Full bathrooms:2
- Half bathrooms:1
- Living area:2,252 sq. ft.
Heating and cooling
- Cooling:Central Cool-Electric
- Heating:Central Heat-Electric, Heat Pump
Structure and exterior
- Roof:Composition
- Year built:2025
- Building area:2,252 sq. ft.
- Lot area:0.36 Acres
Utilities
- Water:POA Water
- Sewer:Sewer-Public
Finances and disclosures
- Price:$498,000
- Price per sq. ft.:$221.14
- Tax amount:$178
New listings near 93 Panorama Drive
- New
 $420,000Active3 beds 2 baths2,046 sq. ft.
$420,000Active3 beds 2 baths2,046 sq. ft.29 Gandesa Way, Hot Springs Village, AR 71909
MLS# 25046747Listed by: SOUTHERN REALTY OF HOT SPRINGS, INC. - New
 $249,000Active3 beds 3 baths1,728 sq. ft.
$249,000Active3 beds 3 baths1,728 sq. ft.49 Cordoba Way, Hot Springs Village, AR 71909
MLS# 25046641Listed by: CENTURY 21 H.S.V. REALTY - New
 $270,000Active3 beds 2 baths1,777 sq. ft.
$270,000Active3 beds 2 baths1,777 sq. ft.11 Emanuel Lane, Hot Springs Village, AR 71909
MLS# 25046653Listed by: RE/MAX OF HOT SPRINGS VILLAGE - New
 $170,000Active2 beds 2 baths1,302 sq. ft.
$170,000Active2 beds 2 baths1,302 sq. ft.23 Valls Lane, Hot Springs Village, AR 71909
MLS# 25046616Listed by: RIVER VALLEY REALTY, INC. - New
 $474,900Active3 beds 2 baths2,046 sq. ft.
$474,900Active3 beds 2 baths2,046 sq. ft.7 Adoracion Place, Hot Springs Village, AR 71909
MLS# 153358Listed by: CRYE-LEIKE REALTORS HOT SPRINGS - New
 $449,500Active3 beds 4 baths3,335 sq. ft.
$449,500Active3 beds 4 baths3,335 sq. ft.3 Delgado Lane, Hot Springs Village, AR 71909
MLS# 25046494Listed by: RE/MAX OF HOT SPRINGS VILLAGE - New
 $365,000Active3 beds 3 baths2,878 sq. ft.
$365,000Active3 beds 3 baths2,878 sq. ft.20 Gerona Circle, Hot Springs Village, AR 71909
MLS# 25046424Listed by: TAYLOR REALTY GROUP HSV  $450,000Pending3 beds 3 baths1,962 sq. ft.
$450,000Pending3 beds 3 baths1,962 sq. ft.23 Fachado Drive, Hot Springs Village, AR 71909
MLS# 25046395Listed by: UNITED COUNTRY REAL ESTATE LAND AND LAKES GROUP- New
 $322,000Active3 beds 2 baths2,247 sq. ft.
$322,000Active3 beds 2 baths2,247 sq. ft.1 Mota Lane, Hot Springs Village, AR 71909
MLS# 153345Listed by: MCGRAW REALTORS - New
 $8,000Active0.5 Acres
$8,000Active0.5 Acres8 Ideal Lane, Hot Springs Village, AR 71909
MLS# 25046376Listed by: MCGRAW REALTORS HSV
