118 Legend Circle, Hot Springs, AR 71913
Local realty services provided by:ERA TEAM Real Estate
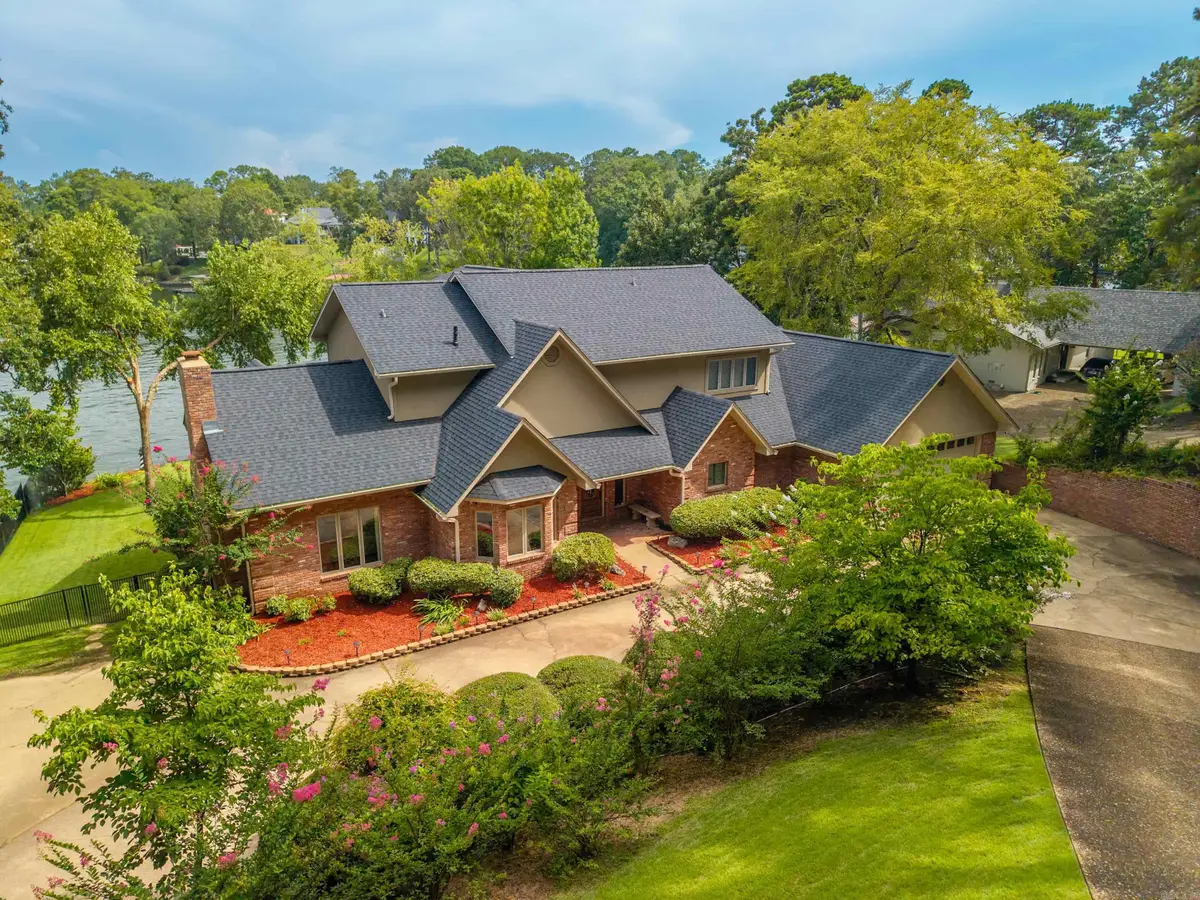
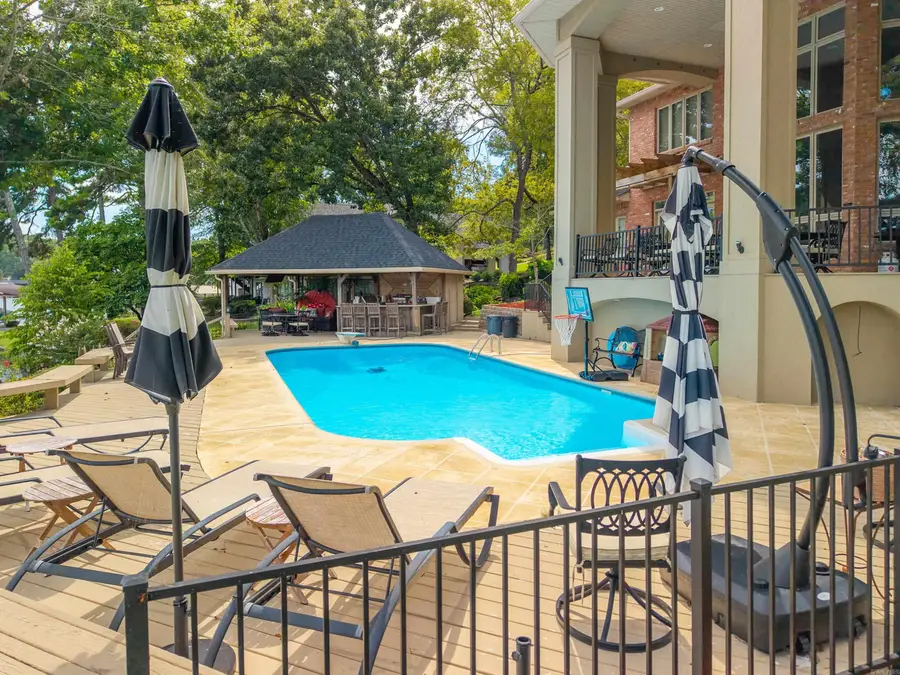

118 Legend Circle,Hot Springs, AR 71913
$1,549,000
- 4 Beds
- 5 Baths
- 3,796 sq. ft.
- Single family
- Active
Listed by:randy whitehead
Office:esq. realty group - hot springs
MLS#:25030175
Source:AR_CARMLS
Price summary
- Price:$1,549,000
- Price per sq. ft.:$408.06
About this home
Breathtaking Lakefront Living in Lakeside School District! Welcome to 118 Legend Circle — a fully furnished, move-in-ready retreat nestled on 149 feet of pristine Lake Hamilton shoreline. This stunning property seamlessly blends indoor comfort with outdoor luxury, boasting walls of windows that frame captivating lake views from nearly every room. The main level is designed for effortless living and entertaining, featuring a spacious master suite, two elegant living areas, a formal dining room, a private office (currently being used as a bunk room), and soaring ceilings filled with natural light. Upstairs, you'll find a second ensuite bedroom, plus two additional guest rooms and a full bath — perfect for family or visitors. Step outside to enjoy expansive multi-level decks, a heated pool, and an exceptional outdoor kitchen and living area with a convenient half bath — your personal oasis for lakeside gatherings. The property also includes a 2-stall covered boat dock with Seadoo lift for endless water adventures.
Contact an agent
Home facts
- Year built:1991
- Listing Id #:25030175
- Added:19 day(s) ago
- Updated:August 18, 2025 at 03:08 PM
Rooms and interior
- Bedrooms:4
- Total bathrooms:5
- Full bathrooms:3
- Half bathrooms:2
- Living area:3,796 sq. ft.
Heating and cooling
- Cooling:Central Cool-Electric, Mini Split
- Heating:Central Heat-Gas, Mini Split
Structure and exterior
- Roof:Architectural Shingle
- Year built:1991
- Building area:3,796 sq. ft.
- Lot area:1.18 Acres
Utilities
- Water:Water Heater-Gas, Water-Public
- Sewer:Sewer-Public
Finances and disclosures
- Price:$1,549,000
- Price per sq. ft.:$408.06
- Tax amount:$10,268 (2024)
New listings near 118 Legend Circle
- New
 $840,000Active3 beds 4 baths2,361 sq. ft.
$840,000Active3 beds 4 baths2,361 sq. ft.113 River Bend Road, Hot Springs, AR 71913
MLS# 25032955Listed by: VYLLA HOME  $75,000Pending3 beds 1 baths1,324 sq. ft.
$75,000Pending3 beds 1 baths1,324 sq. ft.308 Fairmont Street, Hot Springs, AR 71901
MLS# 25032947Listed by: CBRPM HOT SPRINGS- New
 $475,500Active4 beds 4 baths3,060 sq. ft.
$475,500Active4 beds 4 baths3,060 sq. ft.206 Wedgewood, Hot Springs, AR 71901
MLS# 25032922Listed by: THE GOFF GROUP REAL ESTATE COMPANY - New
 $165,000Active2 beds 2 baths1,540 sq. ft.
$165,000Active2 beds 2 baths1,540 sq. ft.1133 Twin Points #C, Hot Springs, AR 71913
MLS# 152189Listed by: CRYE-LEIKE, HOT SPRINGS - New
 $229,900Active3 beds 2 baths1,269 sq. ft.
$229,900Active3 beds 2 baths1,269 sq. ft.126 Chambers Point #A, Hot Springs, AR 71913
MLS# 152188Listed by: CRYE-LEIKE REALTORS - BENTON - New
 $599,000Active3 beds 3 baths1,669 sq. ft.
$599,000Active3 beds 3 baths1,669 sq. ft.531 Northshore Drive, Hot Springs, AR 71913
MLS# 25032885Listed by: RACKLEY REALTY - New
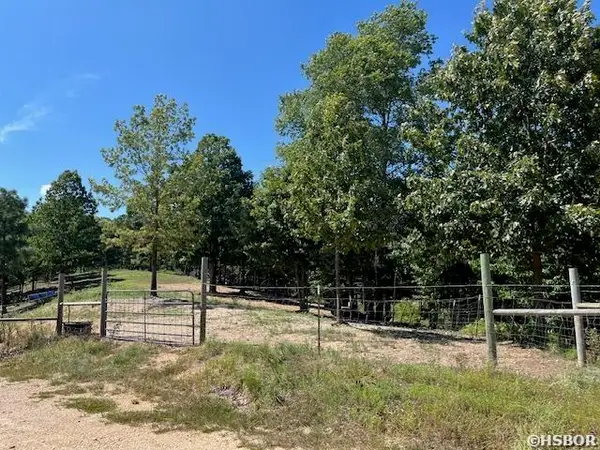 $69,900Active6.18 Acres
$69,900Active6.18 Acres000 Big Sky Way, Hot Springs, AR 71909
MLS# 152186Listed by: TRADEMARK REAL ESTATE, INC. - New
 $235,000Active3 beds 2 baths1,300 sq. ft.
$235,000Active3 beds 2 baths1,300 sq. ft.162 March Lane, Hot Springs, AR 71913
MLS# 25032881Listed by: HOT SPRINGS REALTY - New
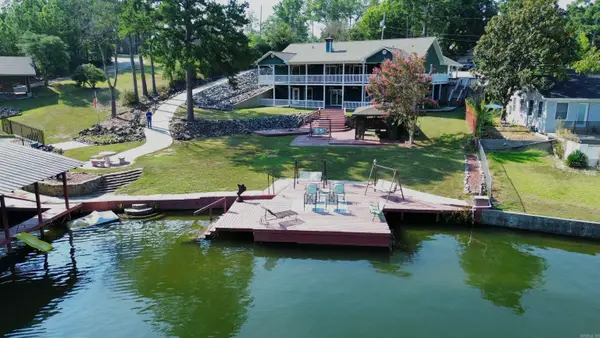 $1,400,000Active7 beds 5 baths5,081 sq. ft.
$1,400,000Active7 beds 5 baths5,081 sq. ft.140 Tanglewood Place, Hot Springs, AR 71913
MLS# 25032867Listed by: STAFFORD REALTORS - New
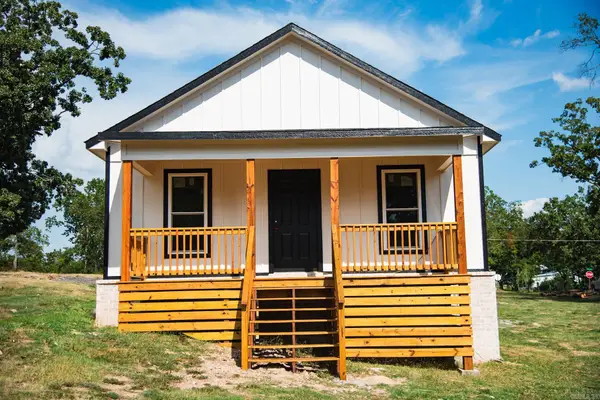 $159,000Active2 beds 1 baths800 sq. ft.
$159,000Active2 beds 1 baths800 sq. ft.306 Janette Street, Hot Springs, AR 71901
MLS# 25032862Listed by: CENTURY 21 PARKER & SCROGGINS REALTY - HOT SPRINGS
