126 Bay Ridge Loop, Hot Springs, AR 71901
Local realty services provided by:ERA TEAM Real Estate
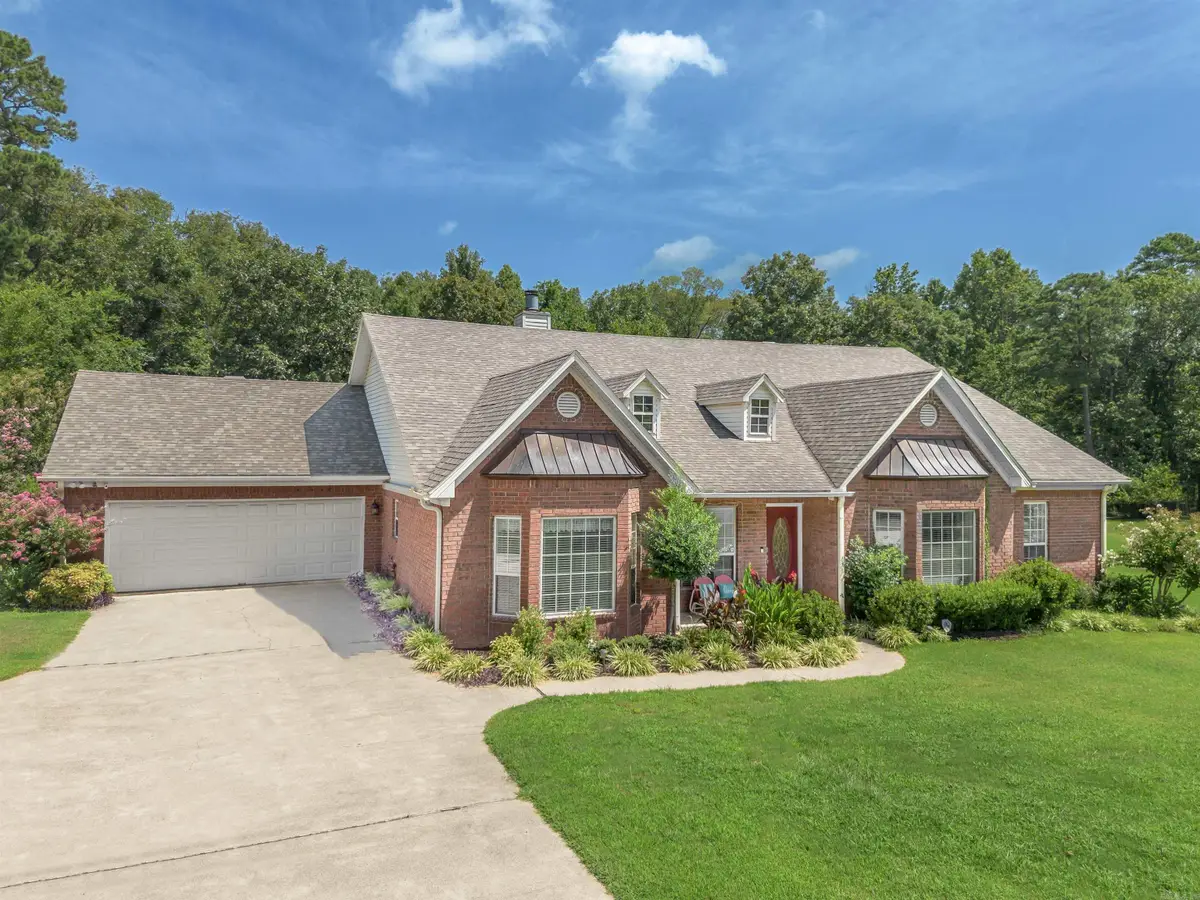
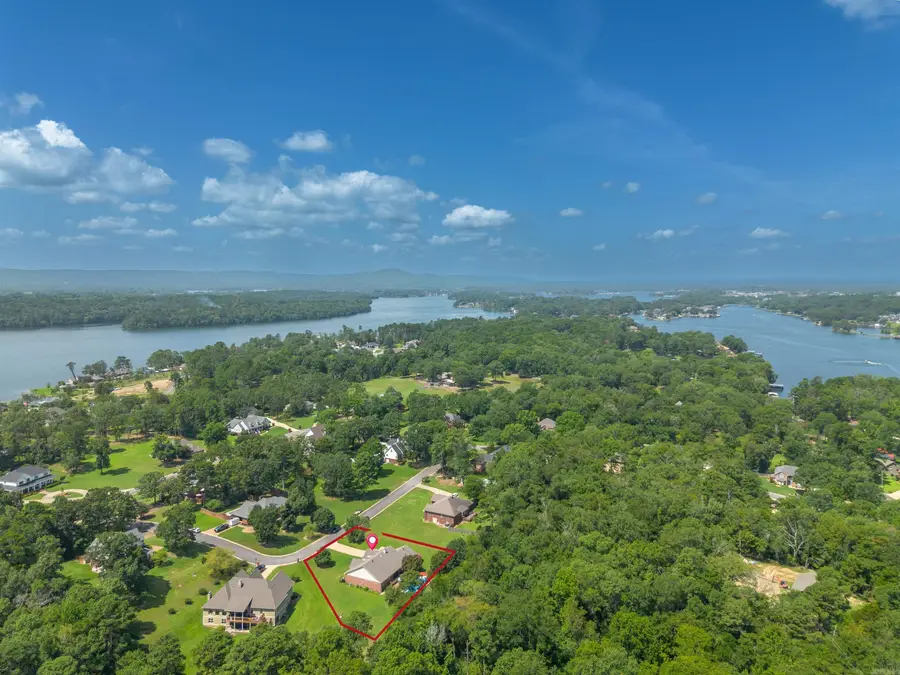
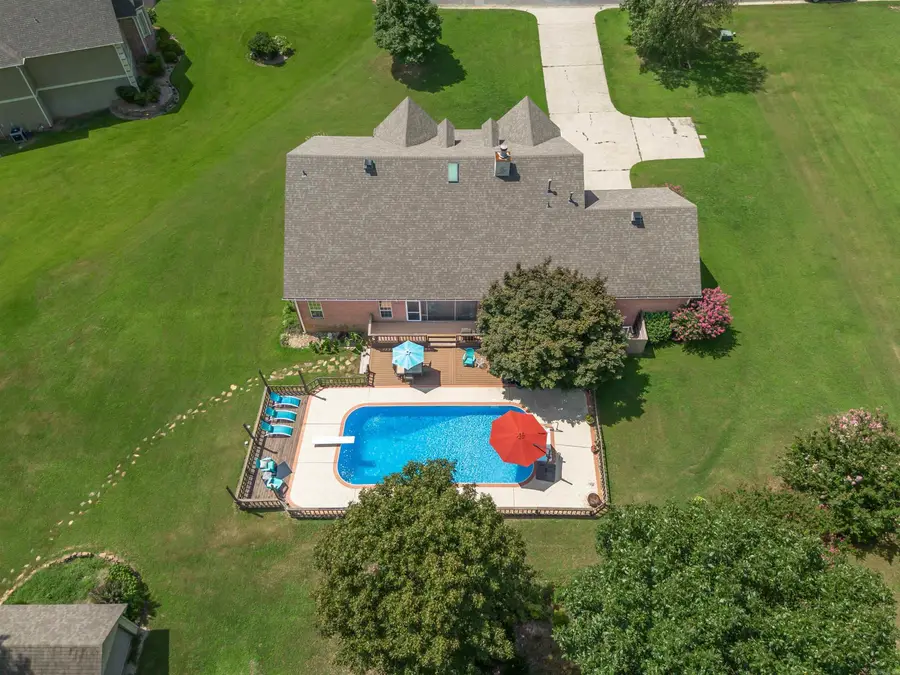
126 Bay Ridge Loop,Hot Springs, AR 71901
$614,000
- 4 Beds
- 3 Baths
- 2,870 sq. ft.
- Single family
- Active
Listed by:shelly vaughan
Office:truman ball real estate
MLS#:25029312
Source:AR_CARMLS
Price summary
- Price:$614,000
- Price per sq. ft.:$213.94
About this home
Welcome to this beautifully updated home located just minutes from all that Hot Springs has to offer! This spacious 4-bedroom, 3-bathroom property offers modern comfort, stylish upgrades, and a backyard oasis perfect for relaxing or entertaining. Step inside to discover new kitchen cabinets and appliances, along with new LVT flooring and new carpet in the living room and primary bedroom. Sitting room would make an excellent formal dining area or library office. A new roof (2023) and new pool liner (2024) add peace of mind, while the screened-in back porch and Trex decking (2024) create the perfect space for enjoying the outdoors year-round. The backyard is a true retreat, featuring a sparkling in-ground pool, large lounging area, and beautiful landscaping. An outbuilding provides extra storage, and the spacious driveway leads to an attached 2-car garage. Don’t miss this move-in ready gem just under 5 miles from Oaklawn Racing Casino Resort. Contact your agent for the full list of updates—you’ll want to see everything this home has to offer! Schedule your private showing today!
Contact an agent
Home facts
- Year built:1999
- Listing Id #:25029312
- Added:25 day(s) ago
- Updated:August 18, 2025 at 03:08 PM
Rooms and interior
- Bedrooms:4
- Total bathrooms:3
- Full bathrooms:3
- Living area:2,870 sq. ft.
Heating and cooling
- Cooling:Central Cool-Electric
- Heating:Central Heat-Gas
Structure and exterior
- Roof:Architectural Shingle
- Year built:1999
- Building area:2,870 sq. ft.
- Lot area:0.84 Acres
Utilities
- Water:Water-Public
- Sewer:Sewer-Public
Finances and disclosures
- Price:$614,000
- Price per sq. ft.:$213.94
- Tax amount:$3,813
New listings near 126 Bay Ridge Loop
- New
 $840,000Active3 beds 4 baths2,361 sq. ft.
$840,000Active3 beds 4 baths2,361 sq. ft.113 River Bend Road, Hot Springs, AR 71913
MLS# 25032955Listed by: VYLLA HOME  $75,000Pending3 beds 1 baths1,324 sq. ft.
$75,000Pending3 beds 1 baths1,324 sq. ft.308 Fairmont Street, Hot Springs, AR 71901
MLS# 25032947Listed by: CBRPM HOT SPRINGS- New
 $475,500Active4 beds 4 baths3,060 sq. ft.
$475,500Active4 beds 4 baths3,060 sq. ft.206 Wedgewood, Hot Springs, AR 71901
MLS# 25032922Listed by: THE GOFF GROUP REAL ESTATE COMPANY - New
 $165,000Active2 beds 2 baths1,540 sq. ft.
$165,000Active2 beds 2 baths1,540 sq. ft.1133 Twin Points #C, Hot Springs, AR 71913
MLS# 152189Listed by: CRYE-LEIKE, HOT SPRINGS - New
 $229,900Active3 beds 2 baths1,269 sq. ft.
$229,900Active3 beds 2 baths1,269 sq. ft.126 Chambers Point #A, Hot Springs, AR 71913
MLS# 152188Listed by: CRYE-LEIKE REALTORS - BENTON - New
 $599,000Active3 beds 3 baths1,669 sq. ft.
$599,000Active3 beds 3 baths1,669 sq. ft.531 Northshore Drive, Hot Springs, AR 71913
MLS# 25032885Listed by: RACKLEY REALTY - New
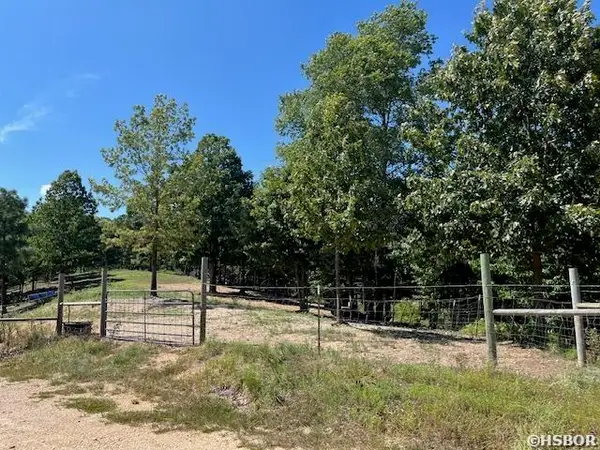 $69,900Active6.18 Acres
$69,900Active6.18 Acres000 Big Sky Way, Hot Springs, AR 71909
MLS# 152186Listed by: TRADEMARK REAL ESTATE, INC. - New
 $235,000Active3 beds 2 baths1,300 sq. ft.
$235,000Active3 beds 2 baths1,300 sq. ft.162 March Lane, Hot Springs, AR 71913
MLS# 25032881Listed by: HOT SPRINGS REALTY - New
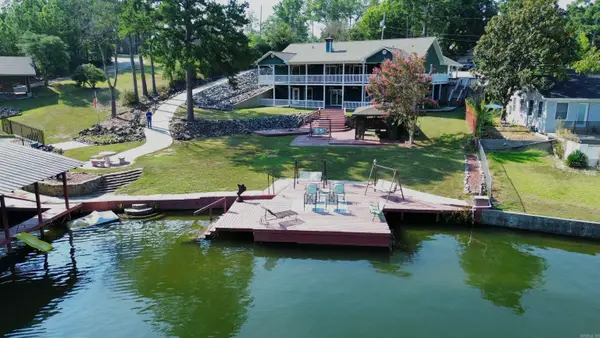 $1,400,000Active7 beds 5 baths5,081 sq. ft.
$1,400,000Active7 beds 5 baths5,081 sq. ft.140 Tanglewood Place, Hot Springs, AR 71913
MLS# 25032867Listed by: STAFFORD REALTORS - New
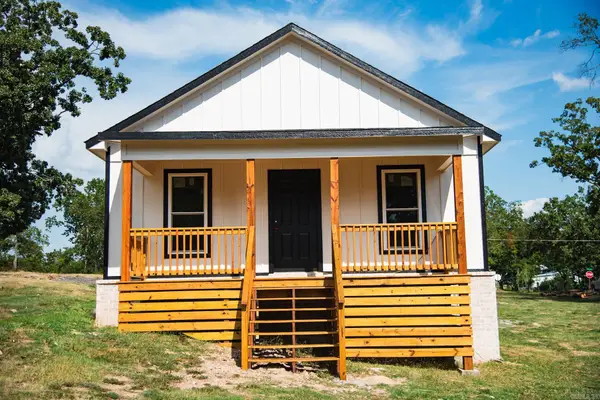 $159,000Active2 beds 1 baths800 sq. ft.
$159,000Active2 beds 1 baths800 sq. ft.306 Janette Street, Hot Springs, AR 71901
MLS# 25032862Listed by: CENTURY 21 PARKER & SCROGGINS REALTY - HOT SPRINGS
