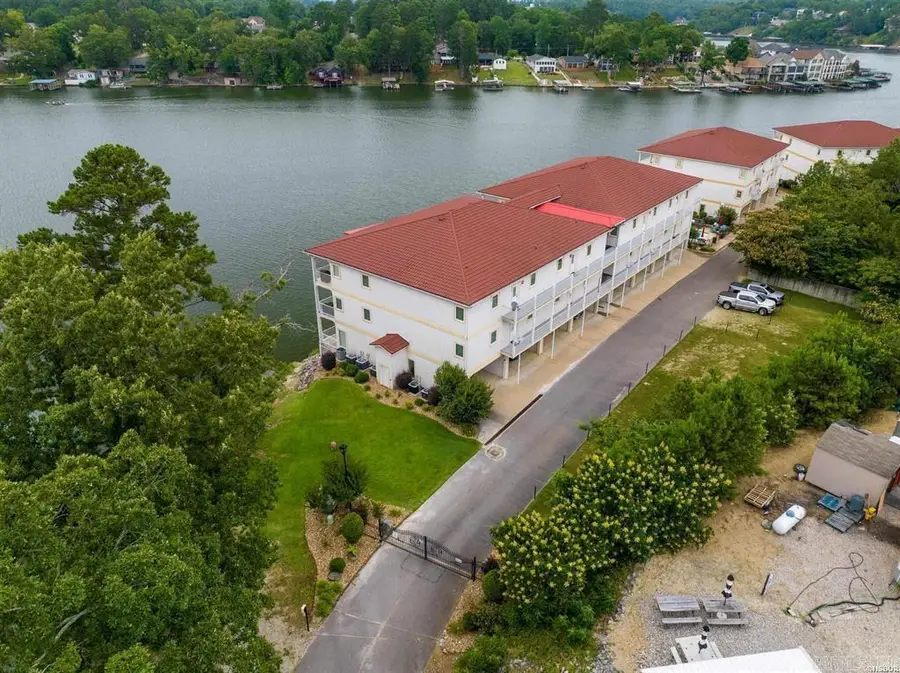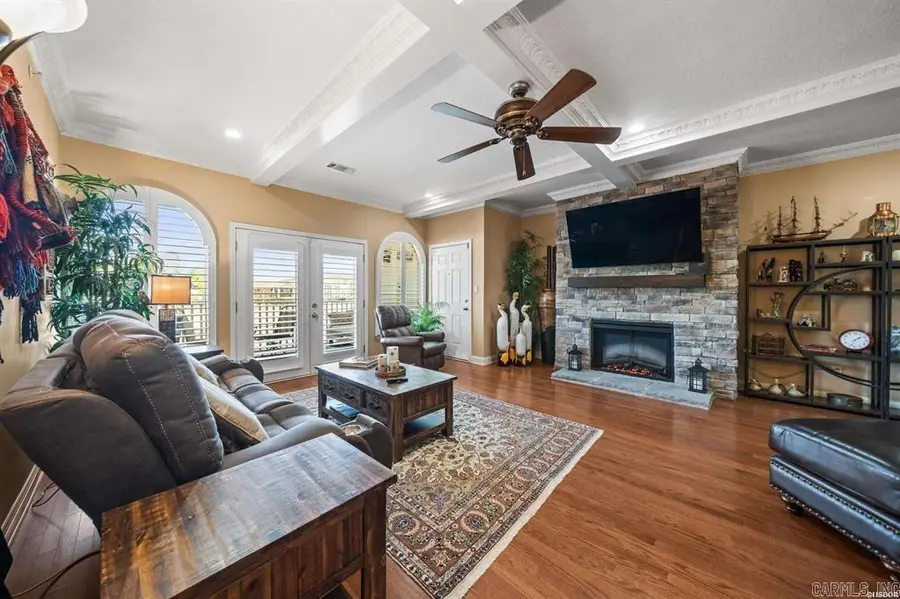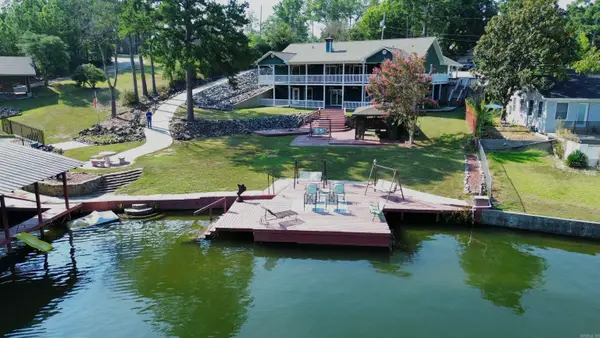1380 Airport Road #E 1, Hot Springs, AR 71913
Local realty services provided by:ERA TEAM Real Estate



1380 Airport Road #E 1,Hot Springs, AR 71913
$499,500
- 3 Beds
- 4 Baths
- 2,680 sq. ft.
- Townhouse
- Active
Listed by:scott smith
Office:crye-leike realtors
MLS#:25024000
Source:AR_CARMLS
Price summary
- Price:$499,500
- Price per sq. ft.:$186.38
- Monthly HOA dues:$561
About this home
MUST SEE!!!!! This stunning lakeside condo is one of the largest in the area and offers unparalleled luxury and convenience. Positioned on a spacious wide cove adjacent to the main channel, the unit spans two levels, both accessible by an elevator, making every corner easily reachable. Originally designed as the developer's model unit, it boasts an expansive floorplan with thoughtful details throughout. The main level features a large primary suite with a private bath and walk-in closet, as well as a second bedroom or office with its own bath. Hardwood floors flow seamlessly throughout, complemented by elegant coffered 9-foot ceilings and crown molding. Enjoy cozy evenings by the rocked fireplace in the living room, or step onto the large covered balcony to soak in the breathtaking lake views. The kitchen shines with granite countertops, a breakfast bar, and all appliances included—complete with a built-in ice maker and a wet bar with sink and ice maker for entertaining ease. The lower level is a versatile space, perfect for a man-cave, mother-in-law quarters, or guest retreat. It includes a rocked fireplace, a second wet bar with a sink and refrigerator,
Contact an agent
Home facts
- Year built:2006
- Listing Id #:25024000
- Added:61 day(s) ago
- Updated:August 15, 2025 at 02:32 PM
Rooms and interior
- Bedrooms:3
- Total bathrooms:4
- Full bathrooms:3
- Half bathrooms:1
- Living area:2,680 sq. ft.
Heating and cooling
- Cooling:Central Cool-Electric, Zoned Units
- Heating:Central Heat-Electric, Zoned Units
Structure and exterior
- Roof:Composition
- Year built:2006
- Building area:2,680 sq. ft.
Utilities
- Water:Water Heater-Electric, Water-Public
- Sewer:Sewer-Public
Finances and disclosures
- Price:$499,500
- Price per sq. ft.:$186.38
- Tax amount:$4,066 (2024)
New listings near 1380 Airport Road #E 1
- New
 $840,000Active3 beds 4 baths2,361 sq. ft.
$840,000Active3 beds 4 baths2,361 sq. ft.113 River Bend Road, Hot Springs, AR 71913
MLS# 25032955Listed by: VYLLA HOME  $75,000Pending3 beds 1 baths1,324 sq. ft.
$75,000Pending3 beds 1 baths1,324 sq. ft.308 Fairmont Street, Hot Springs, AR 71901
MLS# 25032947Listed by: CBRPM HOT SPRINGS- New
 $765,000Active5 beds 5 baths4,231 sq. ft.
$765,000Active5 beds 5 baths4,231 sq. ft.121 Lotus Loop, Hot Springs, AR 71901
MLS# 25032915Listed by: THE GOFF GROUP REAL ESTATE COMPANY - New
 $475,500Active4 beds 4 baths3,060 sq. ft.
$475,500Active4 beds 4 baths3,060 sq. ft.206 Wedgewood, Hot Springs, AR 71901
MLS# 25032922Listed by: THE GOFF GROUP REAL ESTATE COMPANY - New
 $165,000Active2 beds 2 baths1,540 sq. ft.
$165,000Active2 beds 2 baths1,540 sq. ft.1133 Twin Points #C, Hot Springs, AR 71913
MLS# 152189Listed by: CRYE-LEIKE, HOT SPRINGS - New
 $229,900Active3 beds 2 baths1,269 sq. ft.
$229,900Active3 beds 2 baths1,269 sq. ft.126 Chambers Point #A, Hot Springs, AR 71913
MLS# 152188Listed by: CRYE-LEIKE REALTORS - BENTON - New
 $599,000Active3 beds 3 baths1,669 sq. ft.
$599,000Active3 beds 3 baths1,669 sq. ft.531 Northshore Drive, Hot Springs, AR 71913
MLS# 25032885Listed by: RACKLEY REALTY - New
 $69,900Active6.18 Acres
$69,900Active6.18 Acres000 Big Sky Way, Hot Springs, AR 71909
MLS# 25032879Listed by: TRADEMARK REAL ESTATE, INC. - New
 $235,000Active3 beds 2 baths1,300 sq. ft.
$235,000Active3 beds 2 baths1,300 sq. ft.162 March Lane, Hot Springs, AR 71913
MLS# 25032881Listed by: HOT SPRINGS REALTY - New
 $1,400,000Active7 beds 5 baths5,081 sq. ft.
$1,400,000Active7 beds 5 baths5,081 sq. ft.140 Tanglewood Place, Hot Springs, AR 71913
MLS# 25032867Listed by: STAFFORD REALTORS
