200 Hamilton Oaks Drive #S2, Hot Springs, AR 71913
Local realty services provided by:ERA TEAM Real Estate

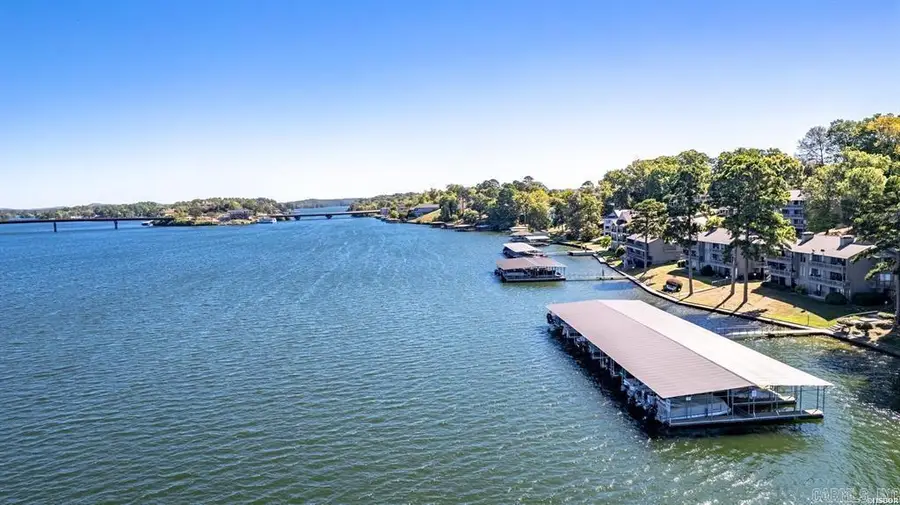
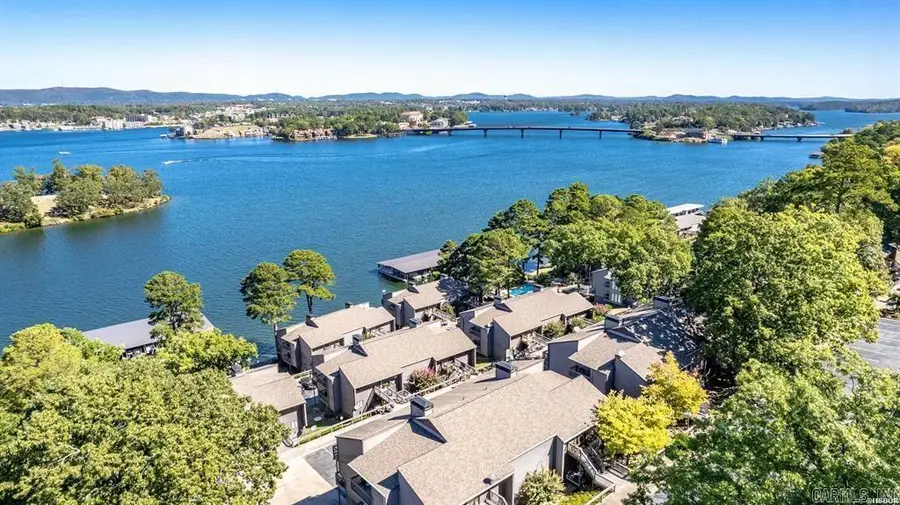
200 Hamilton Oaks Drive #S2,Hot Springs, AR 71913
$648,000
- 3 Beds
- 3 Baths
- 2,268 sq. ft.
- Single family
- Active
Listed by:scott smith
Office:crye-leike realtors
MLS#:25014993
Source:AR_CARMLS
Price summary
- Price:$648,000
- Price per sq. ft.:$285.71
- Monthly HOA dues:$539
About this home
Welcome to your dream lakefront retreat! This stunning 3-bedroom, 3-bathroom fully furnished condo offers the perfect blend of comfort, luxury, and outdoor enjoyment. Located in a stunning lakeside location, you'll experience breathtaking views and year-round water access with your own covered boat slip. Inside, you'll find spacious living areas designed for relaxation and entertainment. A wet bar and game room make hosting guests a breeze, while the open-concept layout seamlessly connects the modern kitchen, dining, and living spaces. Each bedroom is generously sized, ensuring privacy and tranquility. Step outside and soak in the beauty of Lake Hamilton on your two covered patios also enjoy cooking on the grilling patio. Take advantage of the community amenities, including sparkling swimming pools and tennis courts, offering endless opportunities for recreation and leisure. Whether you're seeking a weekend escape or a full-time residence, or an investment property this exquisite condo is the perfect place to enjoy lakeside serenity with all the conveniences of this prime location, including nearby restaurants, shopping and marinas with a quick trip to Oaklawn or Downtown Bath H
Contact an agent
Home facts
- Year built:1979
- Listing Id #:25014993
- Added:123 day(s) ago
- Updated:August 15, 2025 at 02:32 PM
Rooms and interior
- Bedrooms:3
- Total bathrooms:3
- Full bathrooms:3
- Living area:2,268 sq. ft.
Heating and cooling
- Cooling:Central Cool-Electric
- Heating:Central Heat-Electric
Structure and exterior
- Roof:Composition
- Year built:1979
- Building area:2,268 sq. ft.
Utilities
- Water:Water-Public
- Sewer:Sewer-Public
Finances and disclosures
- Price:$648,000
- Price per sq. ft.:$285.71
- Tax amount:$3,880 (2024)
New listings near 200 Hamilton Oaks Drive #S2
- New
 $840,000Active3 beds 4 baths2,361 sq. ft.
$840,000Active3 beds 4 baths2,361 sq. ft.113 River Bend Road, Hot Springs, AR 71913
MLS# 25032955Listed by: VYLLA HOME  $75,000Pending3 beds 1 baths1,324 sq. ft.
$75,000Pending3 beds 1 baths1,324 sq. ft.308 Fairmont Street, Hot Springs, AR 71901
MLS# 25032947Listed by: CBRPM HOT SPRINGS- New
 $475,500Active4 beds 4 baths3,060 sq. ft.
$475,500Active4 beds 4 baths3,060 sq. ft.206 Wedgewood, Hot Springs, AR 71901
MLS# 25032922Listed by: THE GOFF GROUP REAL ESTATE COMPANY - New
 $165,000Active2 beds 2 baths1,540 sq. ft.
$165,000Active2 beds 2 baths1,540 sq. ft.1133 Twin Points #C, Hot Springs, AR 71913
MLS# 152189Listed by: CRYE-LEIKE, HOT SPRINGS - New
 $229,900Active3 beds 2 baths1,269 sq. ft.
$229,900Active3 beds 2 baths1,269 sq. ft.126 Chambers Point #A, Hot Springs, AR 71913
MLS# 152188Listed by: CRYE-LEIKE REALTORS - BENTON - New
 $599,000Active3 beds 3 baths1,669 sq. ft.
$599,000Active3 beds 3 baths1,669 sq. ft.531 Northshore Drive, Hot Springs, AR 71913
MLS# 25032885Listed by: RACKLEY REALTY - New
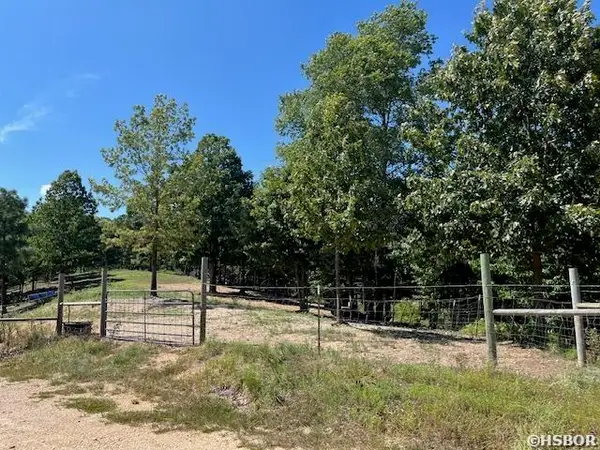 $69,900Active6.18 Acres
$69,900Active6.18 Acres000 Big Sky Way, Hot Springs, AR 71909
MLS# 152186Listed by: TRADEMARK REAL ESTATE, INC. - New
 $235,000Active3 beds 2 baths1,300 sq. ft.
$235,000Active3 beds 2 baths1,300 sq. ft.162 March Lane, Hot Springs, AR 71913
MLS# 25032881Listed by: HOT SPRINGS REALTY - New
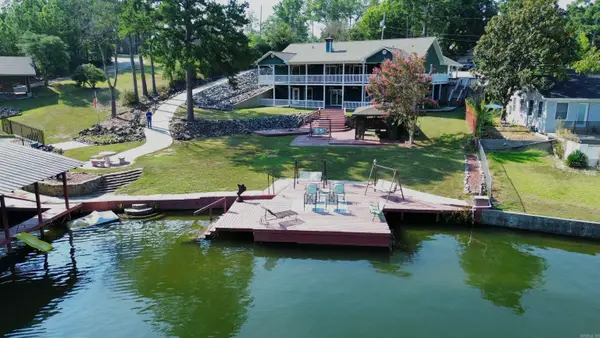 $1,400,000Active7 beds 5 baths5,081 sq. ft.
$1,400,000Active7 beds 5 baths5,081 sq. ft.140 Tanglewood Place, Hot Springs, AR 71913
MLS# 25032867Listed by: STAFFORD REALTORS - New
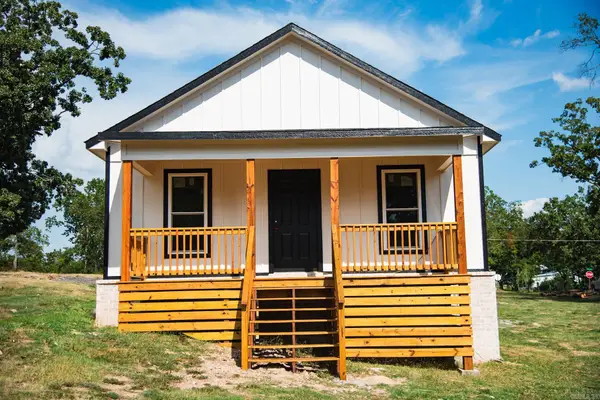 $159,000Active2 beds 1 baths800 sq. ft.
$159,000Active2 beds 1 baths800 sq. ft.306 Janette Street, Hot Springs, AR 71901
MLS# 25032862Listed by: CENTURY 21 PARKER & SCROGGINS REALTY - HOT SPRINGS
