214 Browning Drive, Hot Springs, AR 71913
Local realty services provided by:ERA TEAM Real Estate
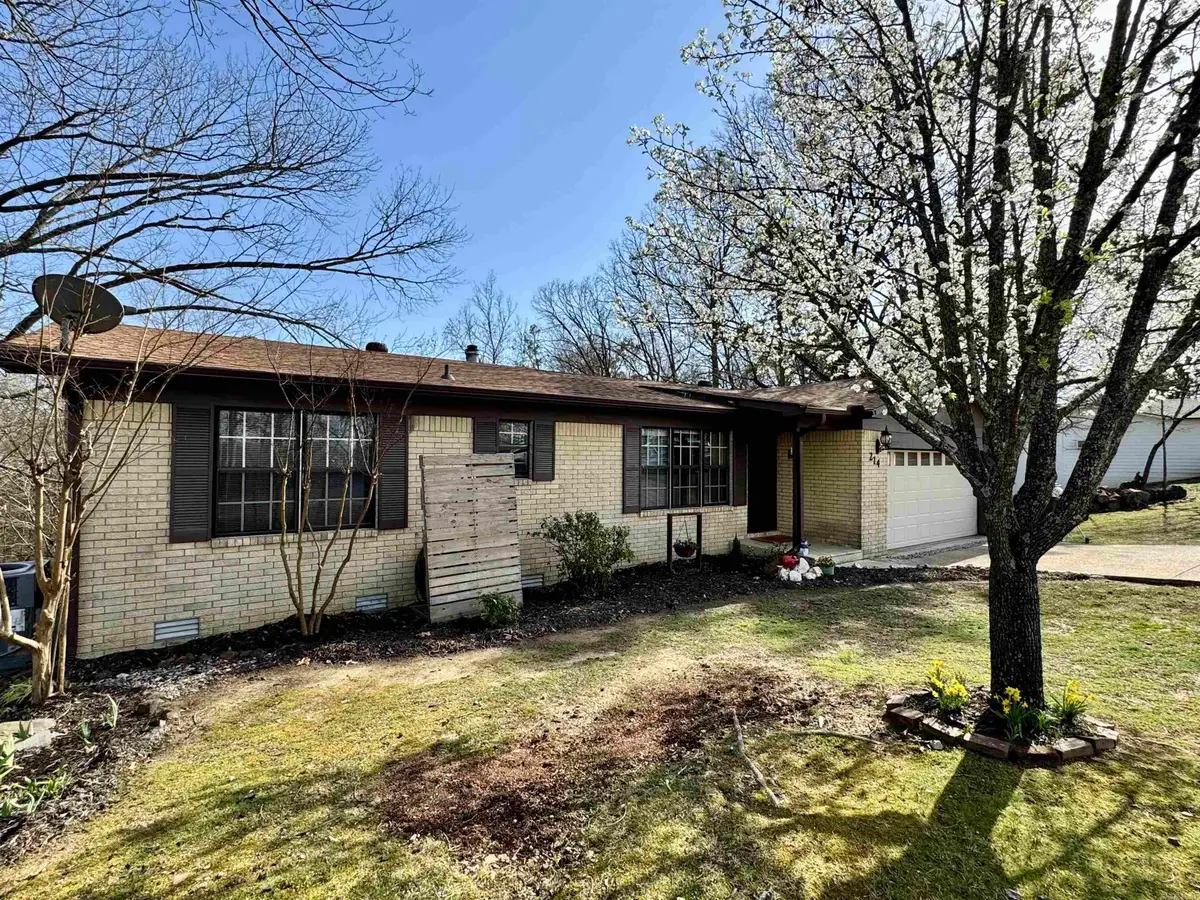
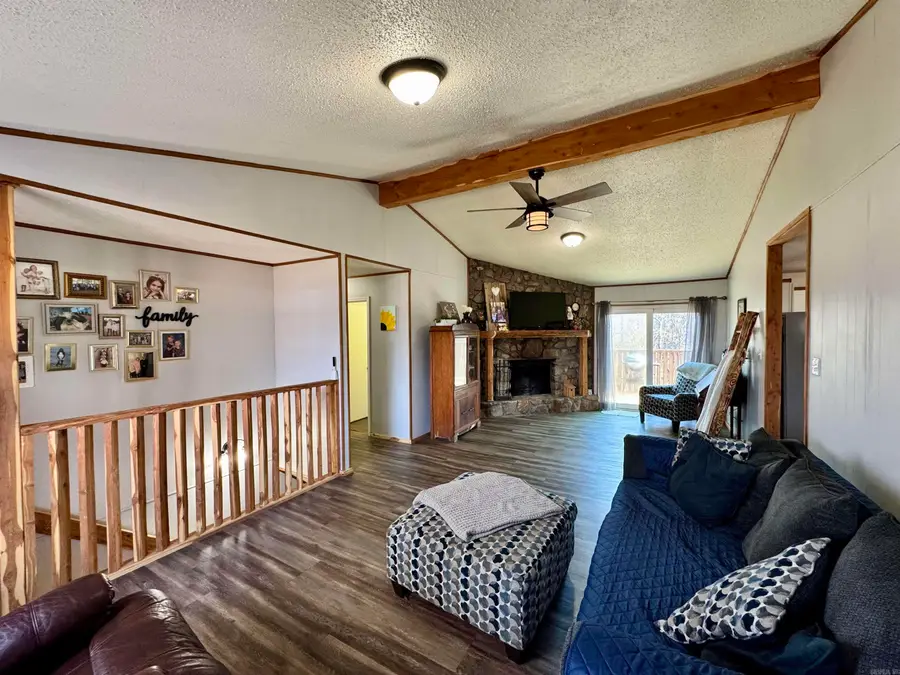
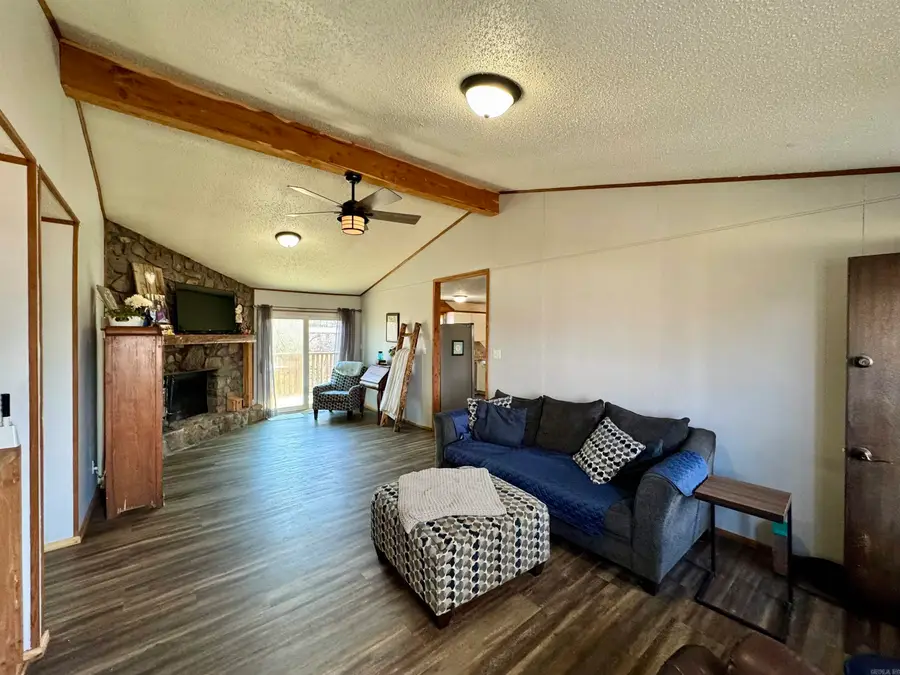
214 Browning Drive,Hot Springs, AR 71913
$254,000
- 5 Beds
- 3 Baths
- 2,212 sq. ft.
- Single family
- Active
Listed by:mark mcfarland
Office:evermark realty group, inc.
MLS#:25009564
Source:AR_CARMLS
Price summary
- Price:$254,000
- Price per sq. ft.:$114.83
About this home
Welcome to this beautifully updated 5-bedroom, 3-bathroom home that offers a perfect balance of space, comfort, and modern convenience. The heart of the home is the stunning, renovated kitchen. Featuring elegant granite countertops, ample cabinet space, and sleek stainless steel appliances, this kitchen is perfect for preparing meals and entertaining guests. The open design flows seamlessly into the living and dining areas. Upstairs, you'll find two generously sized bedrooms. Downstairs, three additional bedrooms provide ample space for family members or guests, with a convenient bathroom just steps away. All bedrooms in the home have been updated with fresh, new carpet. New roof, garage door and opener, leaf guard gutters and water heater. Step outside to enjoy the peaceful deck off the back of the home, perfect for relaxing or hosting BBQs in the warmer months and is an ideal spot to unwind after a busy day. A 2-car garage offers plenty of storage and parking. Located in a desirable neighborhood, this home is close to schools, parks, shopping, and dining. Oh I didn't mention it has deeded Lake Hamilton access!
Contact an agent
Home facts
- Year built:1970
- Listing Id #:25009564
- Added:158 day(s) ago
- Updated:August 16, 2025 at 12:09 AM
Rooms and interior
- Bedrooms:5
- Total bathrooms:3
- Full bathrooms:3
- Living area:2,212 sq. ft.
Heating and cooling
- Cooling:Central Cool-Electric
- Heating:Central Heat-Electric
Structure and exterior
- Roof:Composition
- Year built:1970
- Building area:2,212 sq. ft.
- Lot area:0.48 Acres
Schools
- High school:Lake Hamilton
- Middle school:Lake Hamilton
- Elementary school:Lake Hamilton
Utilities
- Water:Water Heater-Electric, Water-Public
- Sewer:Septic
Finances and disclosures
- Price:$254,000
- Price per sq. ft.:$114.83
- Tax amount:$1,221 (2024)
New listings near 214 Browning Drive
- New
 $840,000Active3 beds 4 baths2,361 sq. ft.
$840,000Active3 beds 4 baths2,361 sq. ft.113 River Bend Road, Hot Springs, AR 71913
MLS# 25032955Listed by: VYLLA HOME  $75,000Pending3 beds 1 baths1,324 sq. ft.
$75,000Pending3 beds 1 baths1,324 sq. ft.308 Fairmont Street, Hot Springs, AR 71901
MLS# 25032947Listed by: CBRPM HOT SPRINGS- New
 $475,500Active4 beds 4 baths3,060 sq. ft.
$475,500Active4 beds 4 baths3,060 sq. ft.206 Wedgewood, Hot Springs, AR 71901
MLS# 25032922Listed by: THE GOFF GROUP REAL ESTATE COMPANY - New
 $165,000Active2 beds 2 baths1,540 sq. ft.
$165,000Active2 beds 2 baths1,540 sq. ft.1133 Twin Points #C, Hot Springs, AR 71913
MLS# 152189Listed by: CRYE-LEIKE, HOT SPRINGS - New
 $229,900Active3 beds 2 baths1,269 sq. ft.
$229,900Active3 beds 2 baths1,269 sq. ft.126 Chambers Point #A, Hot Springs, AR 71913
MLS# 152188Listed by: CRYE-LEIKE REALTORS - BENTON - New
 $599,000Active3 beds 3 baths1,669 sq. ft.
$599,000Active3 beds 3 baths1,669 sq. ft.531 Northshore Drive, Hot Springs, AR 71913
MLS# 25032885Listed by: RACKLEY REALTY - New
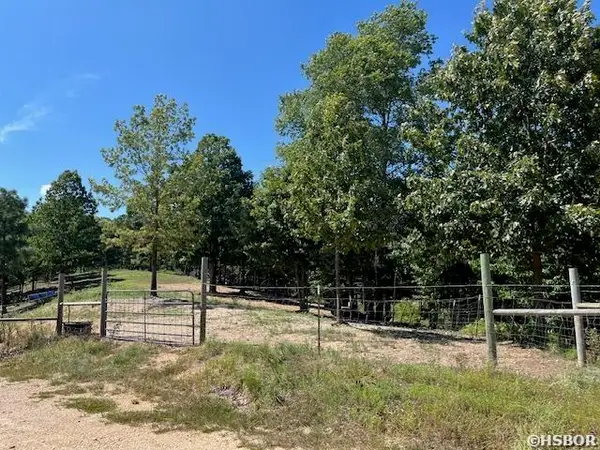 $69,900Active6.18 Acres
$69,900Active6.18 Acres000 Big Sky Way, Hot Springs, AR 71909
MLS# 152186Listed by: TRADEMARK REAL ESTATE, INC. - New
 $235,000Active3 beds 2 baths1,300 sq. ft.
$235,000Active3 beds 2 baths1,300 sq. ft.162 March Lane, Hot Springs, AR 71913
MLS# 25032881Listed by: HOT SPRINGS REALTY - New
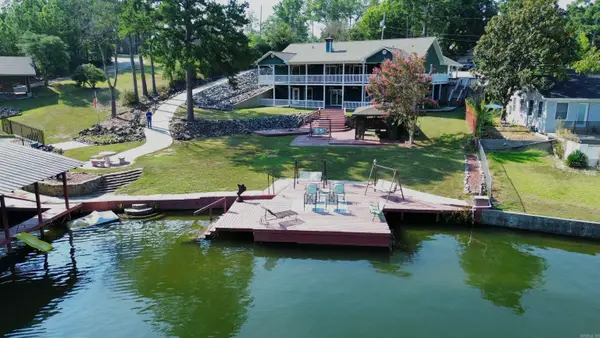 $1,400,000Active7 beds 5 baths5,081 sq. ft.
$1,400,000Active7 beds 5 baths5,081 sq. ft.140 Tanglewood Place, Hot Springs, AR 71913
MLS# 25032867Listed by: STAFFORD REALTORS - New
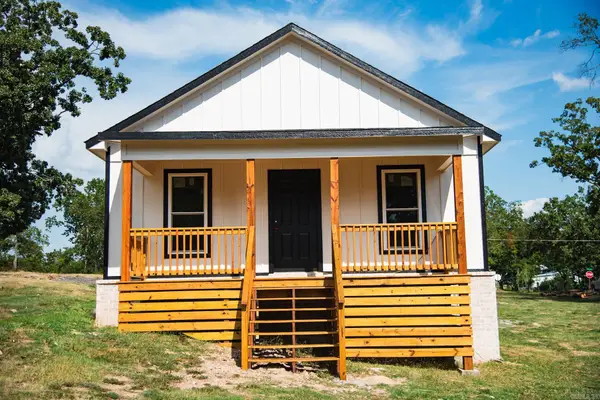 $159,000Active2 beds 1 baths800 sq. ft.
$159,000Active2 beds 1 baths800 sq. ft.306 Janette Street, Hot Springs, AR 71901
MLS# 25032862Listed by: CENTURY 21 PARKER & SCROGGINS REALTY - HOT SPRINGS
