412 Danville Rd, Hot Springs, AR 71901
Local realty services provided by:ERA TEAM Real Estate
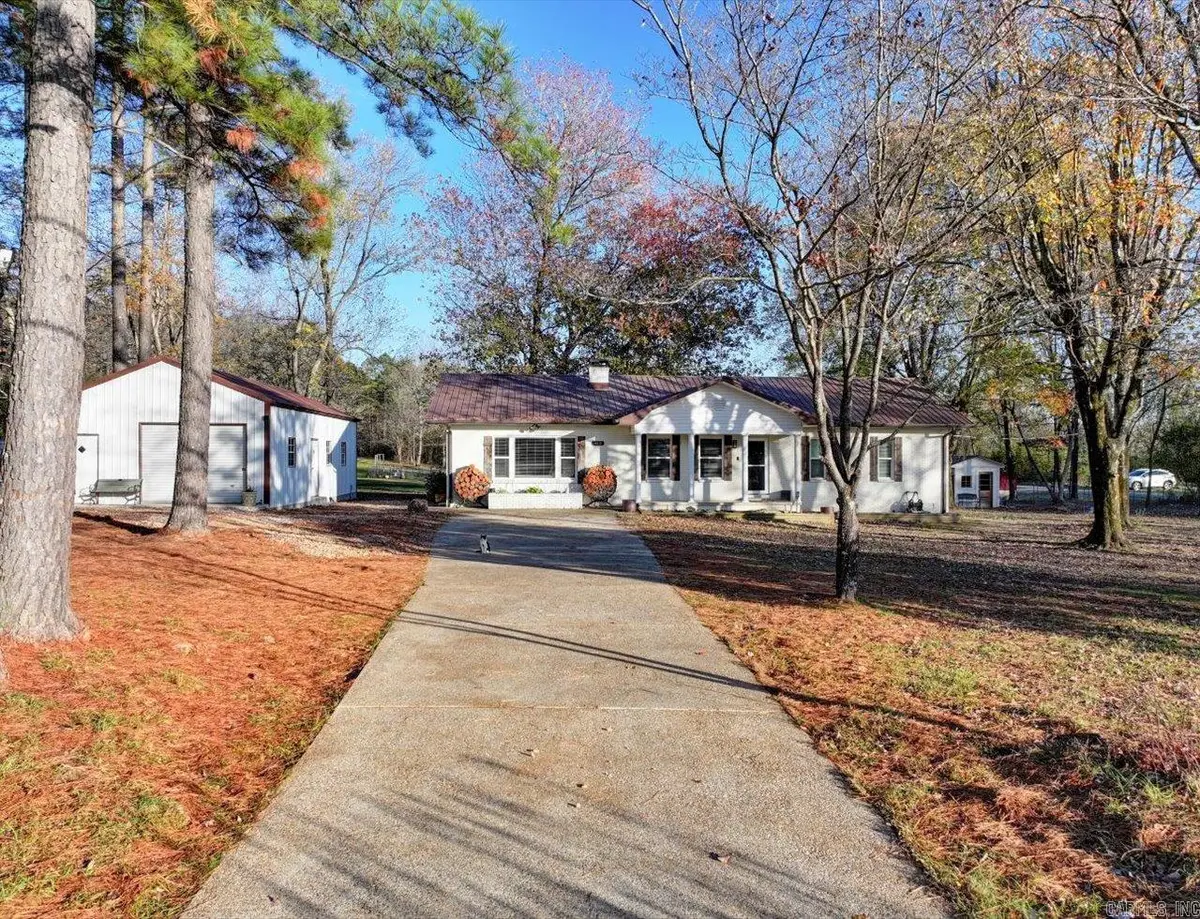
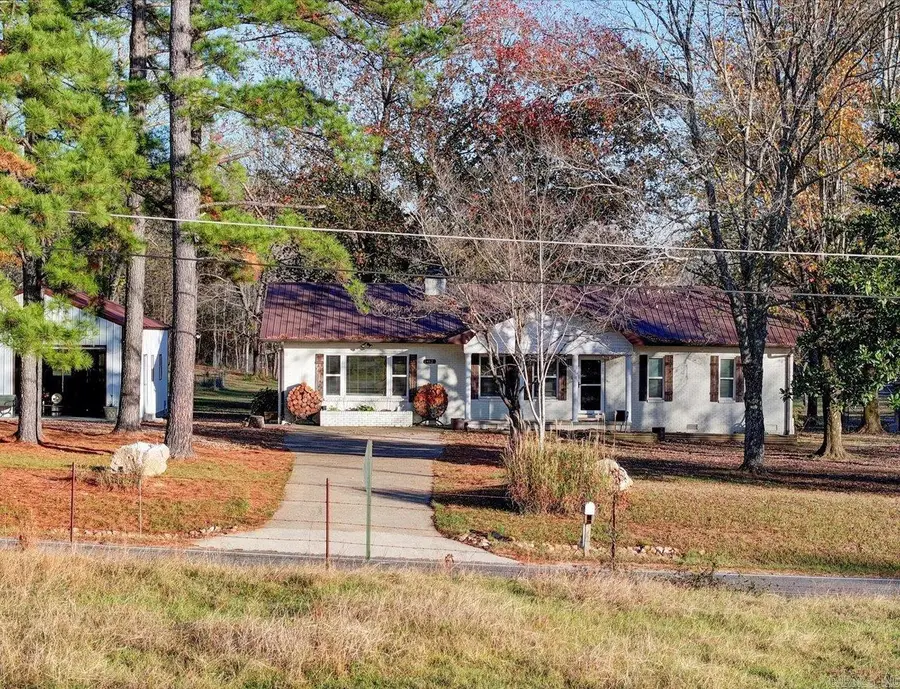
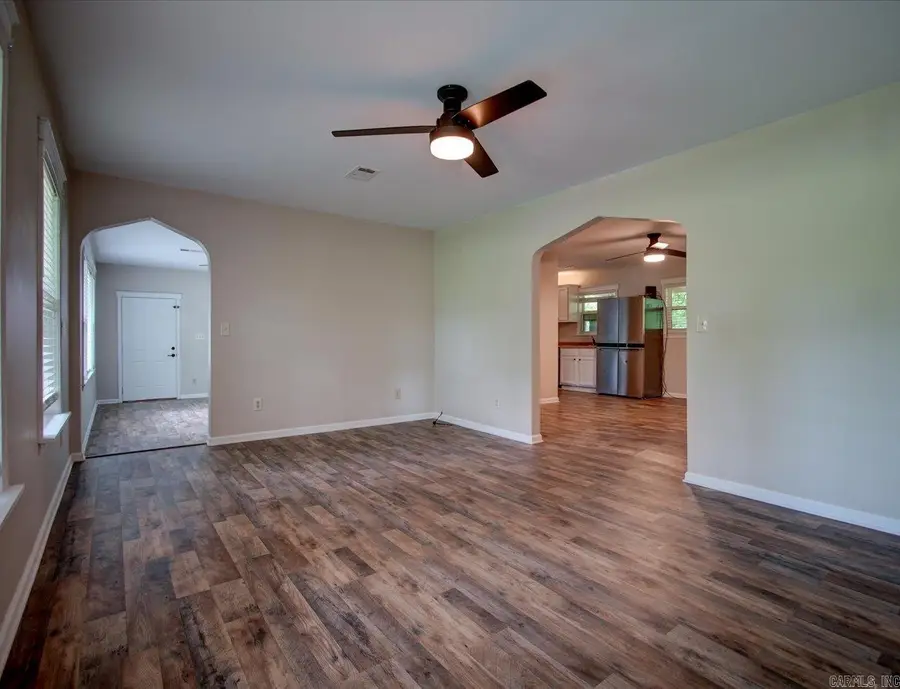
412 Danville Rd,Hot Springs, AR 71901
$329,900
- 4 Beds
- 3 Baths
- 2,220 sq. ft.
- Single family
- Active
Listed by:sarah bentley
Office:meyers realty company
MLS#:25024318
Source:AR_CARMLS
Price summary
- Price:$329,900
- Price per sq. ft.:$148.6
About this home
Welcome to your new home near downtown Hot Springs with approx. 2 acres including a main house, 1 guest houses/mother in law quarters, detached shop (20x40) with electric and plumbing in place for full bathroom, and various farm features like a horse barn, goat pen, chicken coop, and additional outside storage building it's perfect for someone looking for a mix of rural tranquility and the convenience of being close to downtown or Hot Springs Village. Main house features new flooring and paint throughout for move in ready appeal! Enjoy your yard space for outdoor activities, gardening, picking your fruit trees (peach, pear, apple, plum trees and Black walnut). Property has well water as a bonus feature for maintaining the yard or gardening. The main house features 3 beds 2 bath, a den with a wood burning stove for those cold nights offering that cozy feel and energy-efficient heating. Mother-in-law quarters or guest house offers 1 bedroom and 1 bath.
Contact an agent
Home facts
- Year built:1978
- Listing Id #:25024318
- Added:59 day(s) ago
- Updated:August 15, 2025 at 02:33 PM
Rooms and interior
- Bedrooms:4
- Total bathrooms:3
- Full bathrooms:3
- Living area:2,220 sq. ft.
Heating and cooling
- Cooling:Central Cool-Electric
- Heating:Central Heat-Electric
Structure and exterior
- Roof:Metal
- Year built:1978
- Building area:2,220 sq. ft.
- Lot area:2 Acres
Utilities
- Water:Water-Public, Well
- Sewer:Septic
Finances and disclosures
- Price:$329,900
- Price per sq. ft.:$148.6
- Tax amount:$1,556 (2024)
New listings near 412 Danville Rd
- New
 $840,000Active3 beds 4 baths2,361 sq. ft.
$840,000Active3 beds 4 baths2,361 sq. ft.113 River Bend Road, Hot Springs, AR 71913
MLS# 25032955Listed by: VYLLA HOME  $75,000Pending3 beds 1 baths1,324 sq. ft.
$75,000Pending3 beds 1 baths1,324 sq. ft.308 Fairmont Street, Hot Springs, AR 71901
MLS# 25032947Listed by: CBRPM HOT SPRINGS- New
 $475,500Active4 beds 4 baths3,060 sq. ft.
$475,500Active4 beds 4 baths3,060 sq. ft.206 Wedgewood, Hot Springs, AR 71901
MLS# 25032922Listed by: THE GOFF GROUP REAL ESTATE COMPANY - New
 $165,000Active2 beds 2 baths1,540 sq. ft.
$165,000Active2 beds 2 baths1,540 sq. ft.1133 Twin Points #C, Hot Springs, AR 71913
MLS# 152189Listed by: CRYE-LEIKE, HOT SPRINGS - New
 $229,900Active3 beds 2 baths1,269 sq. ft.
$229,900Active3 beds 2 baths1,269 sq. ft.126 Chambers Point #A, Hot Springs, AR 71913
MLS# 152188Listed by: CRYE-LEIKE REALTORS - BENTON - New
 $599,000Active3 beds 3 baths1,669 sq. ft.
$599,000Active3 beds 3 baths1,669 sq. ft.531 Northshore Drive, Hot Springs, AR 71913
MLS# 25032885Listed by: RACKLEY REALTY - New
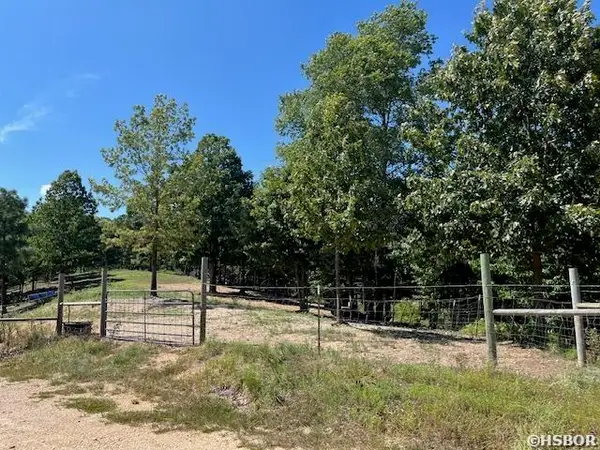 $69,900Active6.18 Acres
$69,900Active6.18 Acres000 Big Sky Way, Hot Springs, AR 71909
MLS# 152186Listed by: TRADEMARK REAL ESTATE, INC. - New
 $235,000Active3 beds 2 baths1,300 sq. ft.
$235,000Active3 beds 2 baths1,300 sq. ft.162 March Lane, Hot Springs, AR 71913
MLS# 25032881Listed by: HOT SPRINGS REALTY - New
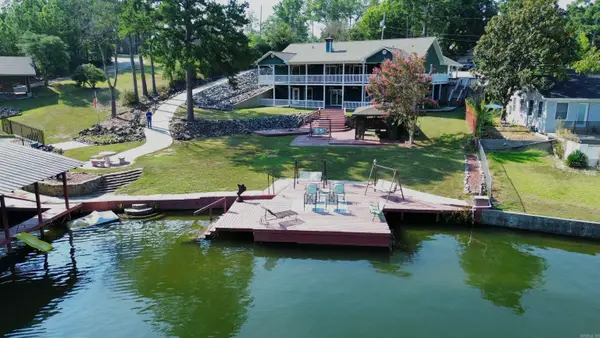 $1,400,000Active7 beds 5 baths5,081 sq. ft.
$1,400,000Active7 beds 5 baths5,081 sq. ft.140 Tanglewood Place, Hot Springs, AR 71913
MLS# 25032867Listed by: STAFFORD REALTORS - New
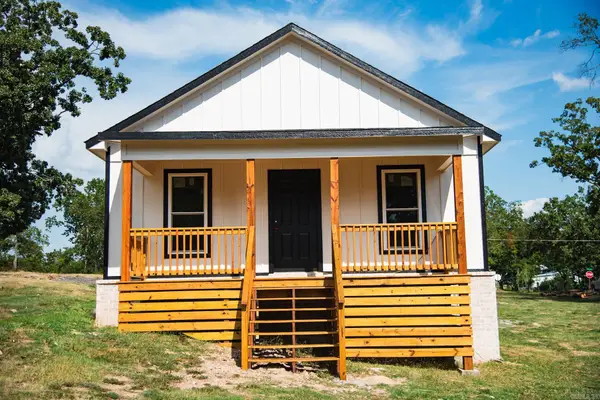 $159,000Active2 beds 1 baths800 sq. ft.
$159,000Active2 beds 1 baths800 sq. ft.306 Janette Street, Hot Springs, AR 71901
MLS# 25032862Listed by: CENTURY 21 PARKER & SCROGGINS REALTY - HOT SPRINGS
