22 Beulah Drive, Wooster, AR 72058
Local realty services provided by:ERA Doty Real Estate
22 Beulah Drive,Wooster, AR 72058
$335,000
- 4 Beds
- 3 Baths
- 2,107 sq. ft.
- Single family
- Active
Listed by:hunter winston
Office:hawks realty
MLS#:25034928
Source:AR_CARMLS
Price summary
- Price:$335,000
- Price per sq. ft.:$158.99
About this home
WELCOME HOME!! Charming, spacious, and full of character. This stunning home is move-in ready at just $335,000! Offering 2,107 sq ft of living space, it’s perfectly located near Wooster Elementary, combining the feel of peaceful country living with the convenience of being just minutes from Greenbrier or Conway. The main level features 1,824 sq ft with 3 bedrooms, 2 full baths, and an open-concept design that flows seamlessly from the living room into the dining and kitchen areas. A striking stone gas fireplace creates a warm focal point, while the balcony overlooks the expansive backyard — perfect for relaxing or entertaining. Downstairs, enjoy a finished 283 sq ft walk-out basement that is used as a large bedroom or entertainment room, half bath, patio access, and a small bonus garage. This flexible space could serve as a guest suite, game room, gym, office, or workshop — the choice is yours! There is also two large unfished storage rooms in the basement. Sitting on a generous lot, this home offers style, comfort, and space to grow — all at an incredible price.
Contact an agent
Home facts
- Year built:2017
- Listing ID #:25034928
- Added:16 day(s) ago
- Updated:September 15, 2025 at 02:13 PM
Rooms and interior
- Bedrooms:4
- Total bathrooms:3
- Full bathrooms:2
- Half bathrooms:1
- Living area:2,107 sq. ft.
Heating and cooling
- Cooling:Central Cool-Electric
- Heating:Central Heat-Electric
Structure and exterior
- Roof:Architectural Shingle
- Year built:2017
- Building area:2,107 sq. ft.
- Lot area:0.86 Acres
Schools
- High school:Greenbrier
- Middle school:Greenbrier
- Elementary school:Wooster
Utilities
- Water:Water-Public
- Sewer:Septic
Finances and disclosures
- Price:$335,000
- Price per sq. ft.:$158.99
- Tax amount:$1,931
New listings near 22 Beulah Drive
- New
 $200,000Active3 beds 2 baths1,219 sq. ft.
$200,000Active3 beds 2 baths1,219 sq. ft.11 Martin Avenue, Greenbrier, AR 72058
MLS# 25037155Listed by: HOMEWARD REALTY 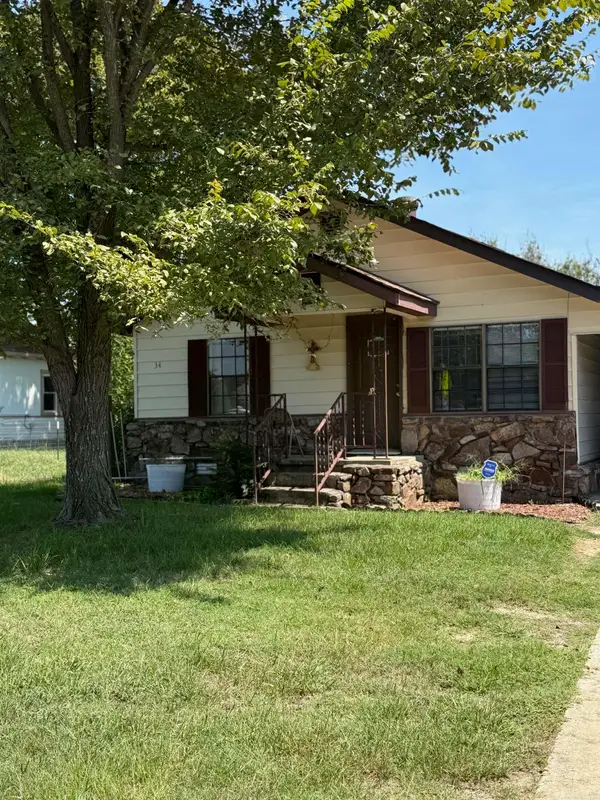 $125,000Active2 beds 1 baths1,152 sq. ft.
$125,000Active2 beds 1 baths1,152 sq. ft.34 Robinson, Wooster, AR 72058
MLS# 25035575Listed by: RE/MAX REALTY GROUP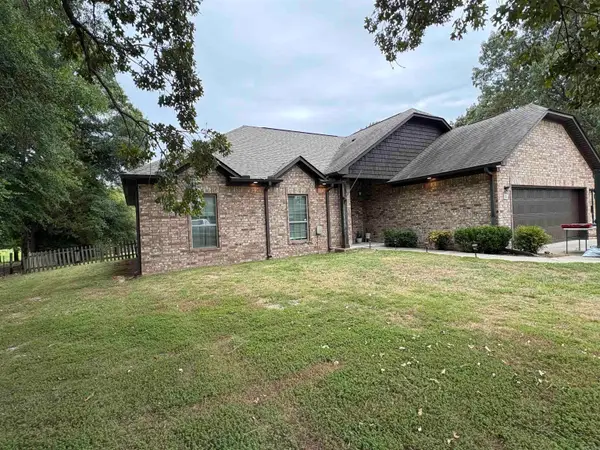 Listed by ERA$260,000Active3 beds 2 baths1,635 sq. ft.
Listed by ERA$260,000Active3 beds 2 baths1,635 sq. ft.31 Church Circle, Greenbrier, AR 72058
MLS# 25034356Listed by: ERA TEAM REAL ESTATE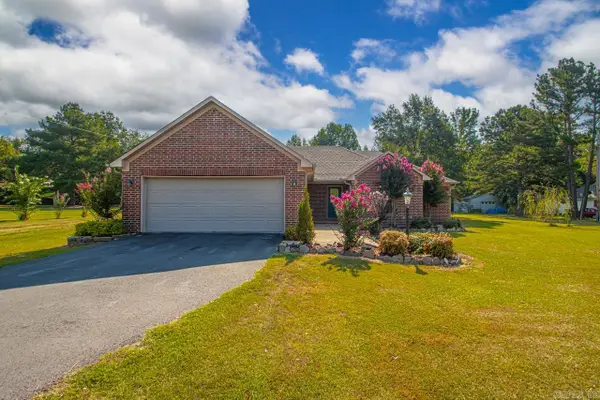 $260,000Active3 beds 2 baths1,499 sq. ft.
$260,000Active3 beds 2 baths1,499 sq. ft.25 W Skyline Drive, Greenbrier, AR 72058
MLS# 25032788Listed by: KELLER WILLIAMS REALTY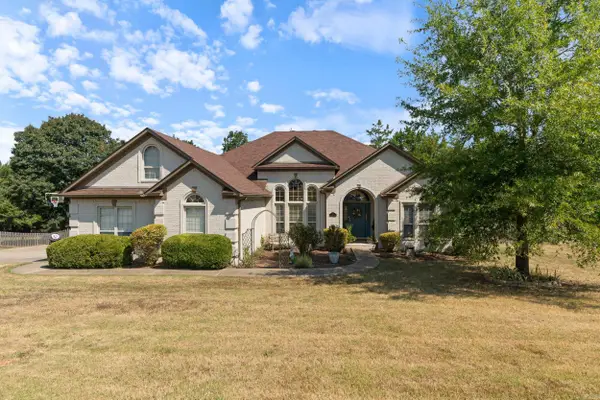 $475,000Active4 beds 4 baths2,950 sq. ft.
$475,000Active4 beds 4 baths2,950 sq. ft.11 E Chateau Estates, Greenbrier, AR 72058
MLS# 25032473Listed by: RE/MAX ELITE CONWAY BRANCH Listed by ERA$380,000Active4 beds 3 baths2,293 sq. ft.
Listed by ERA$380,000Active4 beds 3 baths2,293 sq. ft.26 Auburn Hills, Greenbrier, AR 72058
MLS# 25025776Listed by: ERA TEAM REAL ESTATE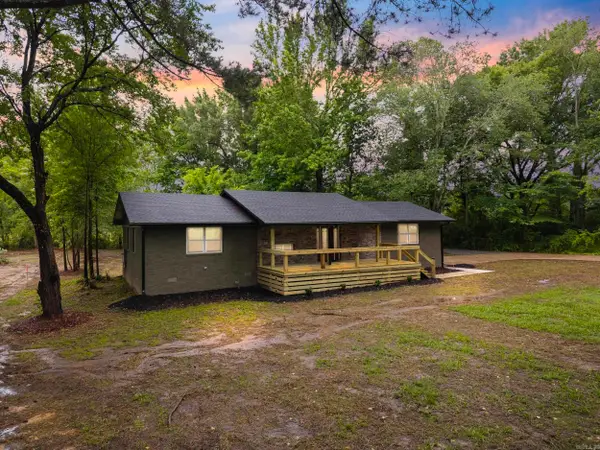 $325,000Active4 beds 2 baths2,160 sq. ft.
$325,000Active4 beds 2 baths2,160 sq. ft.26 W Mobbs Circle, Greenbrier, AR 72058
MLS# 25034778Listed by: HOMEWARD REALTY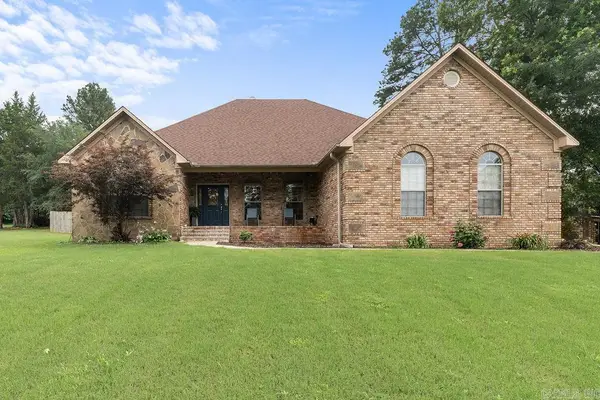 $374,900Active4 beds 2 baths2,168 sq. ft.
$374,900Active4 beds 2 baths2,168 sq. ft.31 Auburn Hills Dr, Greenbrier, AR 72058
MLS# 25024153Listed by: IREALTY ARKANSAS - SHERWOOD Listed by ERA$485,000Active3 beds 3 baths2,668 sq. ft.
Listed by ERA$485,000Active3 beds 3 baths2,668 sq. ft.36 Church Circle, Greenbrier, AR 72058
MLS# 25022076Listed by: ERA TEAM REAL ESTATE
