6650 N Hillside Drive, Paradise Valley, AZ 85253
Local realty services provided by:ERA Four Feathers Realty, L.C.
Listed by:christopher v karas
Office:compass
MLS#:6928579
Source:ARMLS
Price summary
- Price:$6,650,000
- Price per sq. ft.:$1,104.47
About this home
Stop looking; you've found your dream home! This completely remodeled, one of a kind modern estate is sure to impress with its designer finishes and stylish flare, while still maintaining a luxurious Arizona feel. Walking through the entry path, hearing the trickle of the water feature and staring directly at Camelback Mountain, your jaw will hit the ground. Tall ceilings and a collapsing wall, perfectly frame Camelback Mountain. With 4 en-suite guest bedrooms, a stunning primary suite, plus a bonus room that would be ideal for office or play room there is plenty of space for everyone. Primary suite is a slice of heaven with cozy fireplace, sitting area, oversized bathroom and not just one, but two, oversized walk-in boutique clothing closets. A gourmet kitchen that looks like it belongs on the cover of a magazine and features eat-in island, Wolf range, SubZero and a full beverage station (coffee bar or wine ... depends on the time of day). Tranquil backyard with infinity edge pool, outdoor kitchen and a putting green. Don't wait or else you may miss it!
Contact an agent
Home facts
- Year built:1969
- Listing ID #:6928579
- Updated:October 21, 2025 at 03:44 PM
Rooms and interior
- Bedrooms:5
- Total bathrooms:6
- Full bathrooms:6
- Living area:6,021 sq. ft.
Heating and cooling
- Heating:Natural Gas
Structure and exterior
- Year built:1969
- Building area:6,021 sq. ft.
- Lot area:0.89 Acres
Schools
- High school:Saguaro High School
- Middle school:Mohave Middle School
- Elementary school:Kiva Elementary School
Utilities
- Water:Private Water Company
- Sewer:Septic In & Connected
Finances and disclosures
- Price:$6,650,000
- Price per sq. ft.:$1,104.47
- Tax amount:$7,277 (2024)
New listings near 6650 N Hillside Drive
- New
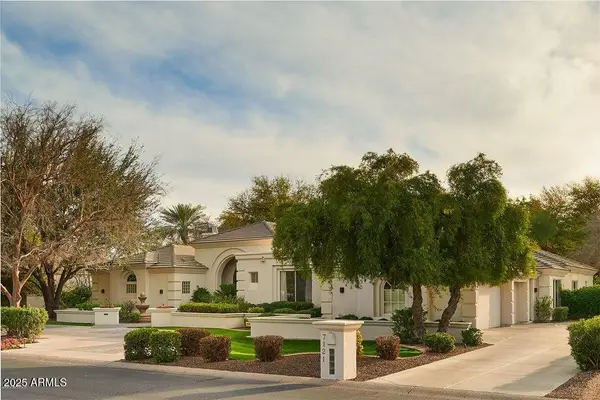 $4,995,000Active5 beds 5 baths5,388 sq. ft.
$4,995,000Active5 beds 5 baths5,388 sq. ft.7121 E Foothill Drive, Paradise Valley, AZ 85253
MLS# 6936219Listed by: WEST USA REALTY - New
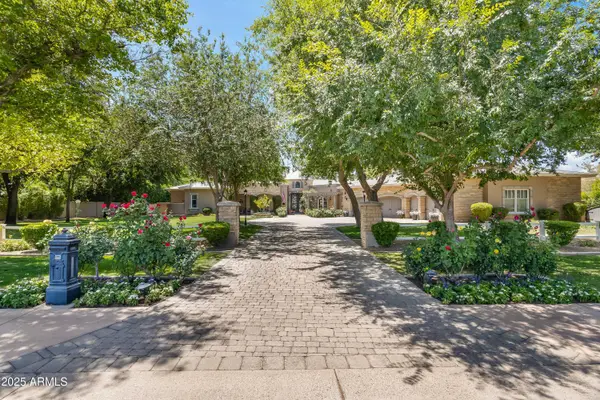 $7,900,000Active5 beds 7 baths8,126 sq. ft.
$7,900,000Active5 beds 7 baths8,126 sq. ft.8660 N Morning Glory Road, Paradise Valley, AZ 85253
MLS# 6936099Listed by: WALT DANLEY LOCAL LUXURY CHRISTIE'S INTERNATIONAL REAL ESTATE - New
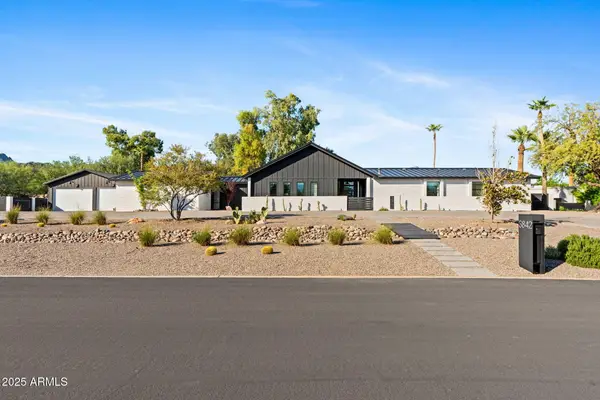 $5,250,000Active6 beds 5 baths4,942 sq. ft.
$5,250,000Active6 beds 5 baths4,942 sq. ft.3842 E San Miguel Avenue, Paradise Valley, AZ 85253
MLS# 6935885Listed by: RETSY - New
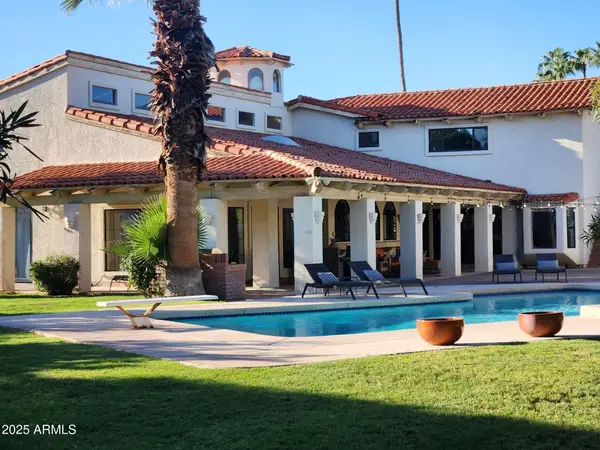 $2,745,000Active5 beds 5 baths6,249 sq. ft.
$2,745,000Active5 beds 5 baths6,249 sq. ft.8915 N Invergordon Road, Paradise Valley, AZ 85253
MLS# 6935577Listed by: KELLER WILLIAMS REALTY SONORAN LIVING - New
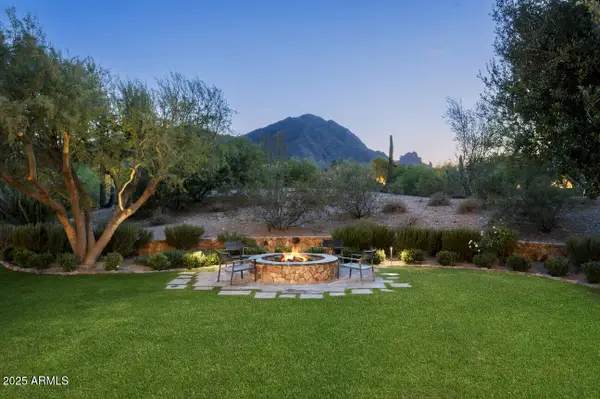 $15,900,000Active7 beds 8 baths10,380 sq. ft.
$15,900,000Active7 beds 8 baths10,380 sq. ft.5721 N Casa Blanca Drive, Paradise Valley, AZ 85253
MLS# 6934841Listed by: REALTY ONE GROUP - Open Thu, 9am to 12pmNew
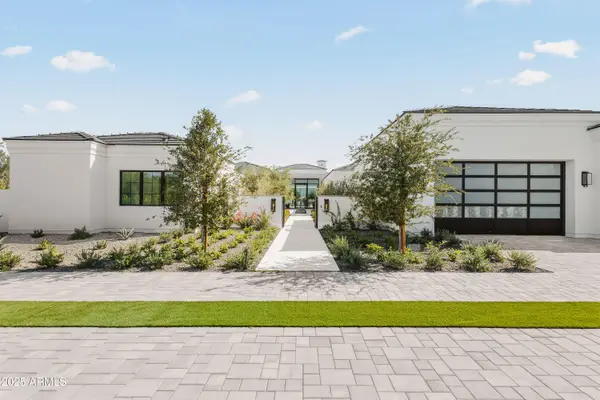 $12,500,000Active6 beds 8 baths8,002 sq. ft.
$12,500,000Active6 beds 8 baths8,002 sq. ft.3653 E Camino Sin Nombre --, Paradise Valley, AZ 85253
MLS# 6934706Listed by: WALT DANLEY LOCAL LUXURY CHRISTIE'S INTERNATIONAL REAL ESTATE - New
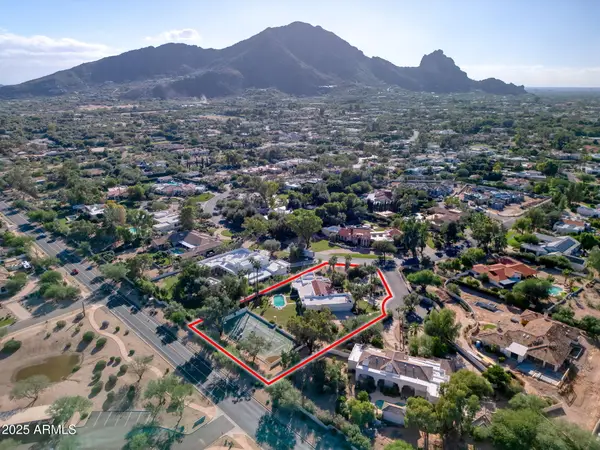 $3,700,000Active1.22 Acres
$3,700,000Active1.22 Acres6330 E Huntress Drive #85, Paradise Valley, AZ 85253
MLS# 6934629Listed by: COLDWELL BANKER REALTY - New
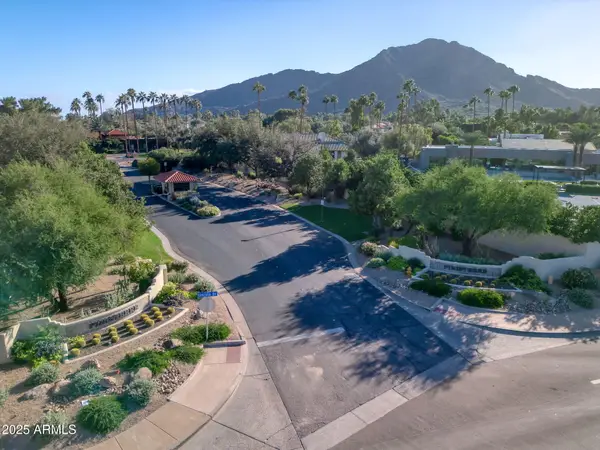 $3,700,000Active4 beds 5 baths3,942 sq. ft.
$3,700,000Active4 beds 5 baths3,942 sq. ft.6330 E Huntress Drive, Paradise Valley, AZ 85253
MLS# 6934484Listed by: COLDWELL BANKER REALTY - New
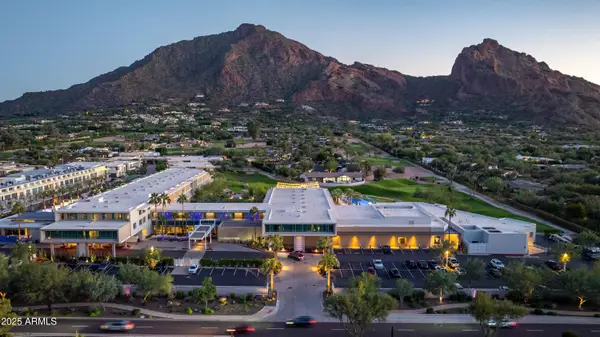 $1,850,000Active2 beds 3 baths1,506 sq. ft.
$1,850,000Active2 beds 3 baths1,506 sq. ft.5455 E Lincoln Drive #3009, Paradise Valley, AZ 85253
MLS# 6934260Listed by: RUSS LYON SOTHEBY'S INTERNATIONAL REALTY - New
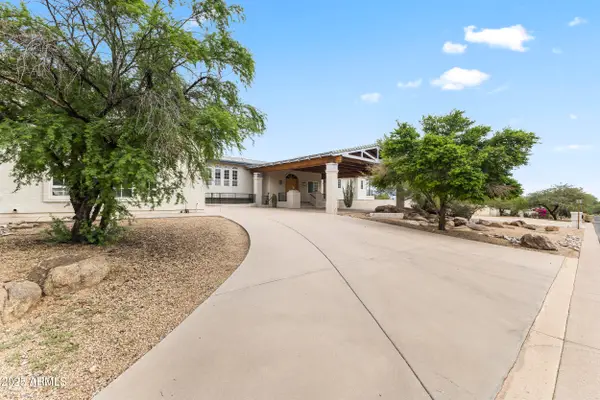 $5,500,000Active5 beds 9 baths13,701 sq. ft.
$5,500,000Active5 beds 9 baths13,701 sq. ft.4800 E Tomahawk Trail, Paradise Valley, AZ 85253
MLS# 6933665Listed by: HOMESMART
