11192 E Dale Lane, Scottsdale, AZ 85262
Local realty services provided by:ERA Brokers Consolidated
Upcoming open houses
- Fri, Nov 2103:00 pm - 06:00 pm
- Sat, Nov 2212:00 pm - 04:00 pm
Listed by: lesley vann
Office: russ lyon sotheby's international realty
MLS#:6947985
Source:ARMLS
Price summary
- Price:$990,000
- Price per sq. ft.:$469.19
- Monthly HOA dues:$25
About this home
Experience refined indoor-outdoor living in this beautifully upgraded private Troon North retreat. Quiet culdesac w/lush desert & mountain views this 0-step 1-level gem blends timeless style w/modern upgrades. Ideal as primary or lock-n-leave. Thoughtfully updated w/wood floors, plantation shutters, quartz counters, cabinetry, induction cktp, stainless appl. Designer touches w/mesquite shelving, barndoor & cedar-lined closet. Resort Yard features upgraded PebbleTec pool, new Sundance spa, travertine patios, wood-ceiling veranda, BBQ & enhanced desert landscape. Major updates: new AC, pool heat pump, full plumbing, skylight, foam roof coating, cameras, interior paint, new doors & stunning handcrafted custom iron entry w/mtn views-creating turnkey, move-in-ready luxury escape. CLICK ''MORE'' Nestled in the high Sonoran Desert, this coveted Troon North location offers one of Scottsdale's most exceptional lifestyle settings where luxury, nature, and recreation meet. Residents enjoy breathtaking desert vistas, dramatic boulder formations, and Scottsdale's acclaimed Dark Sky Initiative, preserving star-filled nights and serene evening ambiance.
Just moments away are some of Arizona's most prestigious private golf and country clubs offering Championship golf, tennis, pickleball, fitness centers, and elegant clubhouses, this home and amenity-rich neighborhood create a true resort-style living environment. Outdoor enthusiasts are surrounded by endless recreation: the McDowell Sonoran Preserve offers 180+ miles of pristine trails for hiking, biking, running, and wildlife viewing. Iconic destinations for walks, hikes and riding Pinnacle Peak, Brown's Ranch, Tom's Thumb, and Granite Mountain. All within easy reach. World-class dining, shopping, and hospitality are just minutes away. Enjoy the acclaimed 5-STAR Resorts in Scottsdale at Troon North and others nearby, along with Michelin-rated restaurants, Spa retreats, and boutique experiences. Upscale retail centers including Kierland Commons, Scottsdale Quarter, and DC Ranch Marketplace offer luxury brands, outdoor walkability, and vibrant culinary destinations.
North Scottsdale and Cave Creek also provide quality education options, top-rated private and public schools, excellent private institutions, family-friendly parks, and community amenities that round out its premium lifestyle appeal. World class medical and health opportunities abound as well.
This region blends tranquility with convenience, offering an unmatched combination of natural beauty, refined living, and proximity to the best of Scottsdale, making 11192 East Dale Lane not just a residence, but a gateway to an exceptional way of life. UPGRADES & UPDATES INCLUDE:
EXTERIOR:
Stone work on house and barbecue island (2016)
Tile on barbecue counters (2016)
Custom iron courtyard gate & front door (2015)
New landscape lighting (2023)
Motion lights on back patio (2025)
Wood ceiling on patio (2016)
Travertine tiles on patio and pool deck (2016)
Metal wall art in courtyard (2023)
New courtyard landscaping (2025)
New energy efficient air conditioner (2014)
New water heater (2022)
All new plumbing throughout house (2016)
Stainless steel barbecue (2020)
New side gate (2025)
Lemon & orange trees (2021)
Foam roof & sealed tile area (2019)
New skylight (2025)
Ring cameras front & back (2024)
Fiber optic to house (2025)
Exterior house painted (2025)
INTERIOR:
Kitchen cabinets resurfaced (2015)
Resurfaced cabinets in primary & guest baths (2015)
New quartz countertops in kitchen, bathrooms, laundry (2015)
Quartz countertops in bathrooms (2015)
Wood cabinets & quartz counters in laundry (2017)
Induction cooktop (2023)
All new stainless steel appliances (2015)
New faucets throughout (2017)
Engineered wood flooring (2021)
Carpet in primary bedroom (2021)
Partial cedar lining in primary closet (2020)
New shower enclosure in primary bath (2020)
Plantation shutters in primary bedroom & bath (2014)
Plantation shutters in guest bedroom (2014)
New fireplace tile facade and hearth (2021)
Replaced all toilets with chair height (2016)
Cabinet sink in powder room (2016)
All new six panel doors including pocket doors (2025)
All interior doors painted (2025)
Barn door in third bedroom/office (2025)
Custom mesquite shelving in third bedroom/office (2014)
Interior paint (2025)
Living room wall unit reconfigured to accommodate larger TVs (2014)
New ceiling fans (2016)
Under sink water filtration system (2025)
POOL:
New pool heat pump (2016)
Pebbletec installed (2014)
New Sundance spa (2022)
New digital variable speed pool pump and motor (2022)
Pool and waterfall pop up pump (2025)
New pool light (2025)
GARAGE:
New garage door openers (2024 & 2025)
New garage cabinets (2014)
Water softener (2016)
THIS TROON NORTH REMODELED BEAUTY IS A MUST-SEE. CALL FOR YOUR TOUR TODAY!
Contact an agent
Home facts
- Year built:1993
- Listing ID #:6947985
- Updated:November 20, 2025 at 04:54 PM
Rooms and interior
- Bedrooms:3
- Total bathrooms:3
- Full bathrooms:2
- Half bathrooms:1
- Living area:2,110 sq. ft.
Heating and cooling
- Cooling:Ceiling Fan(s), ENERGY STAR Qualified Equipment, Programmable Thermostat
- Heating:Electric
Structure and exterior
- Year built:1993
- Building area:2,110 sq. ft.
- Lot area:0.22 Acres
Schools
- High school:Cactus Shadows High School
- Middle school:Cactus Shadows High School
- Elementary school:Black Mountain Elementary School
Utilities
- Water:City Water
Finances and disclosures
- Price:$990,000
- Price per sq. ft.:$469.19
- Tax amount:$2,952 (2025)
New listings near 11192 E Dale Lane
- New
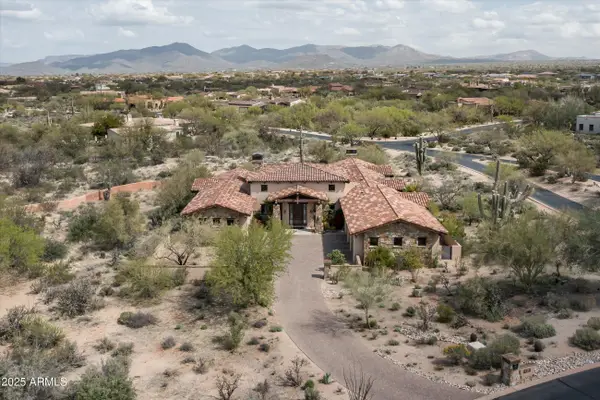 $2,995,000Active5 beds 5 baths4,789 sq. ft.
$2,995,000Active5 beds 5 baths4,789 sq. ft.8454 E Leaning Rock Road, Scottsdale, AZ 85266
MLS# 6949587Listed by: RUSS LYON SOTHEBY'S INTERNATIONAL REALTY - New
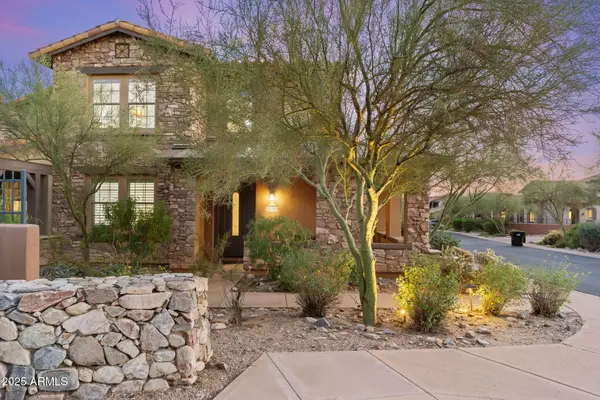 $830,000Active2 beds 2 baths1,912 sq. ft.
$830,000Active2 beds 2 baths1,912 sq. ft.17763 N 93rd Way, Scottsdale, AZ 85255
MLS# 6949595Listed by: FATHOM REALTY ELITE - New
 $425,000Active2 beds 2 baths1,000 sq. ft.
$425,000Active2 beds 2 baths1,000 sq. ft.4917 N 73rd Street #9, Scottsdale, AZ 85251
MLS# 6949563Listed by: HOMESMART - New
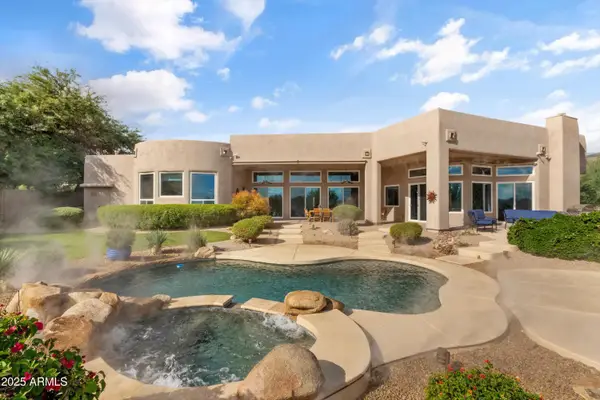 $2,500,000Active5 beds 5 baths4,880 sq. ft.
$2,500,000Active5 beds 5 baths4,880 sq. ft.12869 E Altadena Drive, Scottsdale, AZ 85259
MLS# 6949566Listed by: AT HOME REAL ESTATE ARIZONA - New
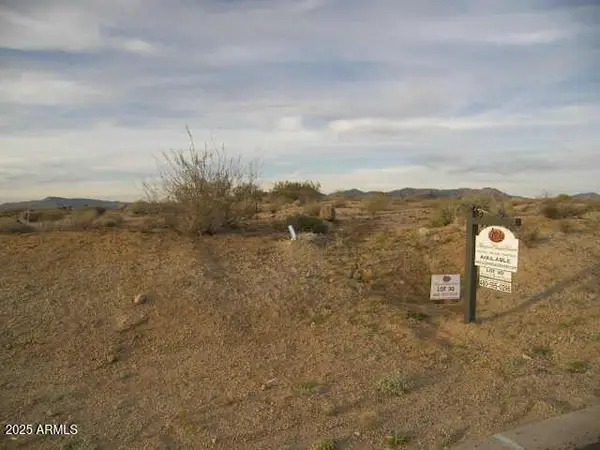 $499,999Active0.99 Acres
$499,999Active0.99 Acres8466 E Nightingale Star Drive #30, Scottsdale, AZ 85266
MLS# 6949536Listed by: COMPASS - Open Sat, 12 to 3pmNew
 $1,325,000Active3 beds 3 baths2,110 sq. ft.
$1,325,000Active3 beds 3 baths2,110 sq. ft.30962 N 74th Way, Scottsdale, AZ 85266
MLS# 6949483Listed by: REALTY ONE GROUP - Open Sat, 12 to 3pmNew
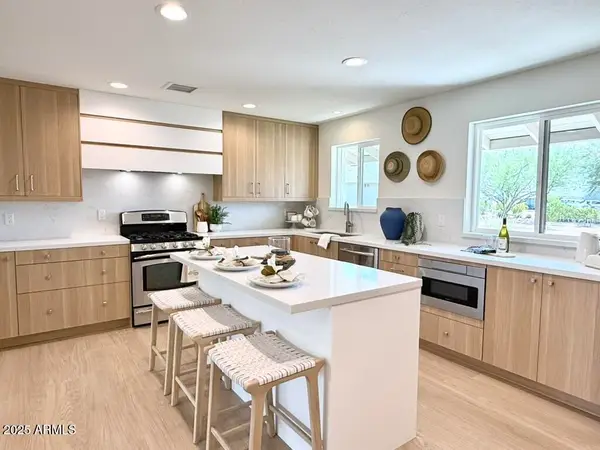 $725,000Active3 beds 3 baths1,855 sq. ft.
$725,000Active3 beds 3 baths1,855 sq. ft.8126 E Cypress Street, Scottsdale, AZ 85257
MLS# 6949495Listed by: KELLER WILLIAMS ARIZONA REALTY - New
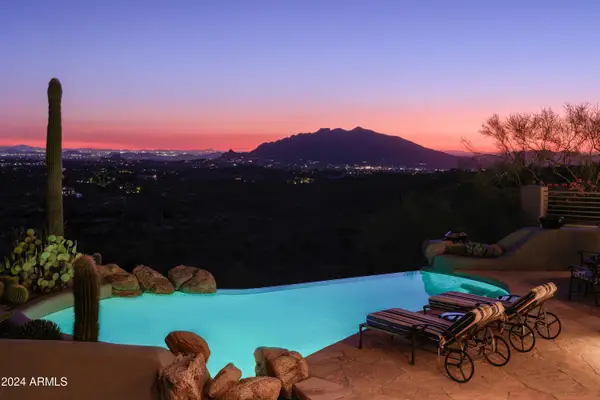 $3,500,000Active4 beds 6 baths5,343 sq. ft.
$3,500,000Active4 beds 6 baths5,343 sq. ft.9215 E Red Lawrence Drive, Scottsdale, AZ 85262
MLS# 6949416Listed by: RUSS LYON SOTHEBY'S INTERNATIONAL REALTY - New
 $185,000Active2 beds 2 baths957 sq. ft.
$185,000Active2 beds 2 baths957 sq. ft.808 N 82nd Street #F6, Scottsdale, AZ 85257
MLS# 6946759Listed by: RUSS LYON SOTHEBY'S INTERNATIONAL REALTY - New
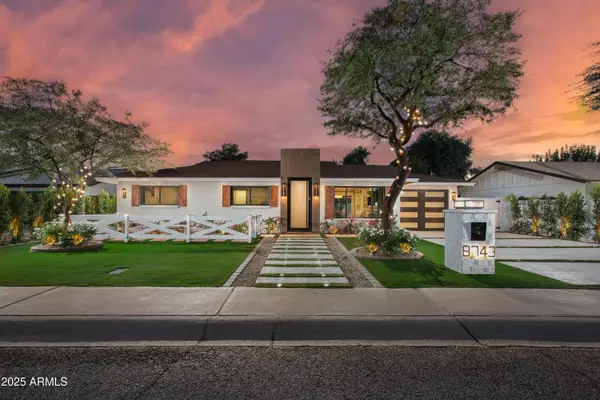 $950,000Active3 beds 2 baths1,593 sq. ft.
$950,000Active3 beds 2 baths1,593 sq. ft.8743 E Rancho Vista Drive, Scottsdale, AZ 85251
MLS# 6949279Listed by: VICSDALE
