28729 N 107th Street, Scottsdale, AZ 85262
Local realty services provided by:ERA Brokers Consolidated
28729 N 107th Street,Scottsdale, AZ 85262
$1,849,000
- 4 Beds
- 5 Baths
- 4,197 sq. ft.
- Single family
- Active
Listed by: william p lewis, brian snodgrass
Office: williams luxury homes
MLS#:6945515
Source:ARMLS
Price summary
- Price:$1,849,000
- Price per sq. ft.:$440.55
- Monthly HOA dues:$133.33
About this home
Now offered at $1,849,000. This is your chance to step into a true modern desert retreat in guard-gated Candlewood Estates at a price that puts real value on the table. Set on a quiet cul-de-sac and wrapped around a private courtyard, this home delivers the indoor-outdoor living Scottsdale is known for. The pool and spa are completely hidden from neighboring views, creating a private resort feel rarely found in this range. Inside, 14-foot ceilings, walls of glass, and McDowell Mountain views pull natural light through every room. The main level lives like a single level with the great room, kitchen, dining, and two ensuite guest suites opening to the courtyard. Upstairs, the primary suite stands alone with total privacy, a view deck, and a quiet desert backdrop. The upstairs primary suite offers privacy, desert views, and access to a peaceful view deck. Two ensuite guest bedrooms sit on the main level and open to the courtyard, creating an easy, functional layout for everyday living. A detached casita with its own entrance gives you flexibility for guests, a home office, or long-term stays.
The courtyard is the centerpiece of the home, with a pool and spa fully enclosed and protected from wind and surrounding sightlines. It creates a true resort environment that works in every season.
The great room features 14-foot ceilings, clerestory windows, and walls of glass that bring in natural light throughout the day. The chef's kitchen includes dual islands, a curved serving bar, and direct access to indoor and outdoor dining, making it ideal for entertaining.
A spacious three-car garage, strong architectural lines, and seamless desert integration define the home's character. It has been well cared for and is move-in ready, with room to personalize finishes to your taste.
Candlewood Estates is one of Troon North's premier guard-gated communities, close to golf, hiking, biking, and the Four Seasons. At the new price, this home stands out as one of the strongest values in North Scottsdale.
Contact an agent
Home facts
- Year built:1998
- Listing ID #:6945515
- Updated:November 20, 2025 at 04:54 PM
Rooms and interior
- Bedrooms:4
- Total bathrooms:5
- Full bathrooms:4
- Half bathrooms:1
- Living area:4,197 sq. ft.
Heating and cooling
- Cooling:Ceiling Fan(s), Programmable Thermostat
- Heating:Electric
Structure and exterior
- Year built:1998
- Building area:4,197 sq. ft.
- Lot area:0.69 Acres
Schools
- High school:Cactus Shadows High School
- Middle school:Sonoran Trails Middle School
- Elementary school:Black Mountain Elementary School
Utilities
- Water:City Water
- Sewer:Sewer in & Connected
Finances and disclosures
- Price:$1,849,000
- Price per sq. ft.:$440.55
- Tax amount:$4,256 (2024)
New listings near 28729 N 107th Street
- New
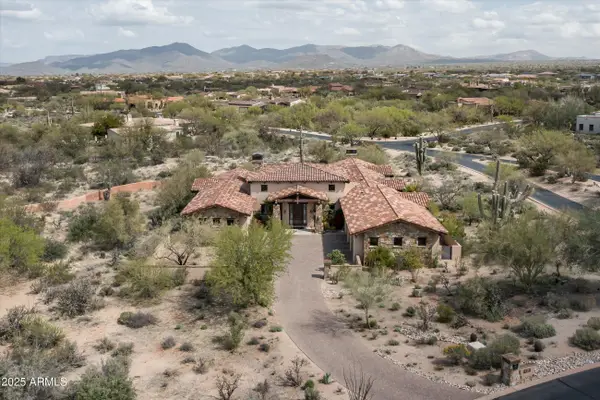 $2,995,000Active5 beds 5 baths4,789 sq. ft.
$2,995,000Active5 beds 5 baths4,789 sq. ft.8454 E Leaning Rock Road, Scottsdale, AZ 85266
MLS# 6949587Listed by: RUSS LYON SOTHEBY'S INTERNATIONAL REALTY - New
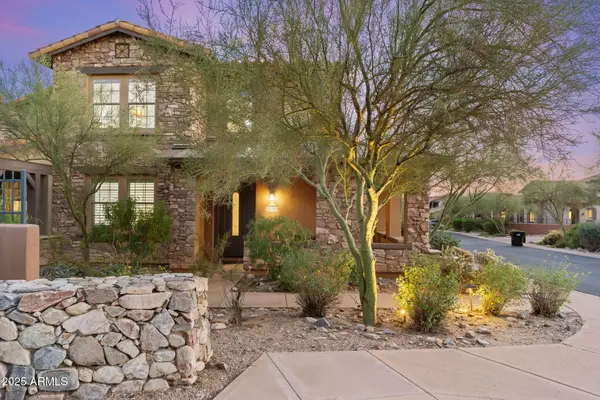 $830,000Active2 beds 2 baths1,912 sq. ft.
$830,000Active2 beds 2 baths1,912 sq. ft.17763 N 93rd Way, Scottsdale, AZ 85255
MLS# 6949595Listed by: FATHOM REALTY ELITE - New
 $425,000Active2 beds 2 baths1,000 sq. ft.
$425,000Active2 beds 2 baths1,000 sq. ft.4917 N 73rd Street #9, Scottsdale, AZ 85251
MLS# 6949563Listed by: HOMESMART - New
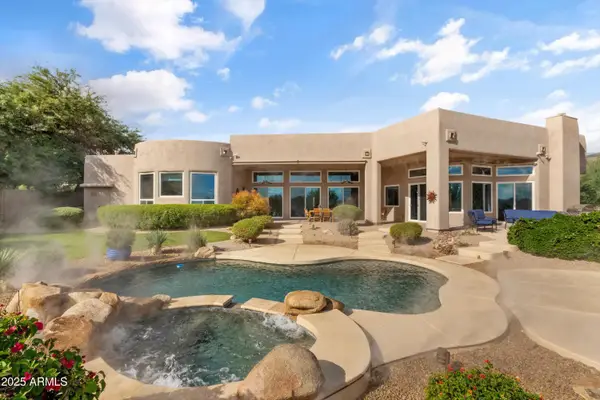 $2,500,000Active5 beds 5 baths4,880 sq. ft.
$2,500,000Active5 beds 5 baths4,880 sq. ft.12869 E Altadena Drive, Scottsdale, AZ 85259
MLS# 6949566Listed by: AT HOME REAL ESTATE ARIZONA - New
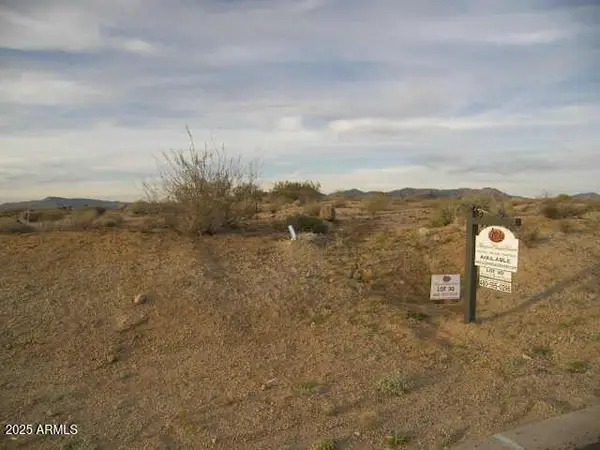 $499,999Active0.99 Acres
$499,999Active0.99 Acres8466 E Nightingale Star Drive #30, Scottsdale, AZ 85266
MLS# 6949536Listed by: COMPASS - Open Sat, 12 to 3pmNew
 $1,325,000Active3 beds 3 baths2,110 sq. ft.
$1,325,000Active3 beds 3 baths2,110 sq. ft.30962 N 74th Way, Scottsdale, AZ 85266
MLS# 6949483Listed by: REALTY ONE GROUP - Open Sat, 12 to 3pmNew
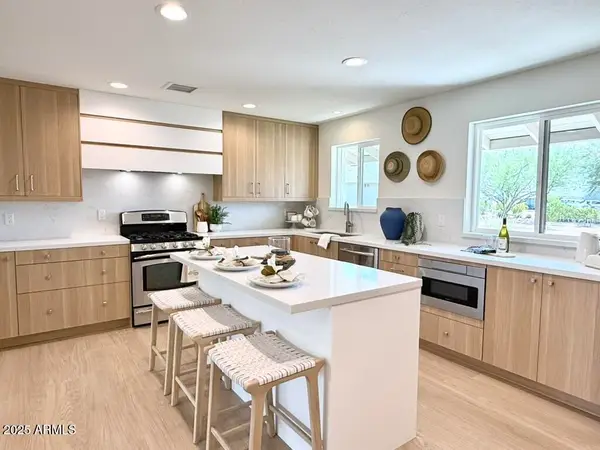 $725,000Active3 beds 3 baths1,855 sq. ft.
$725,000Active3 beds 3 baths1,855 sq. ft.8126 E Cypress Street, Scottsdale, AZ 85257
MLS# 6949495Listed by: KELLER WILLIAMS ARIZONA REALTY - New
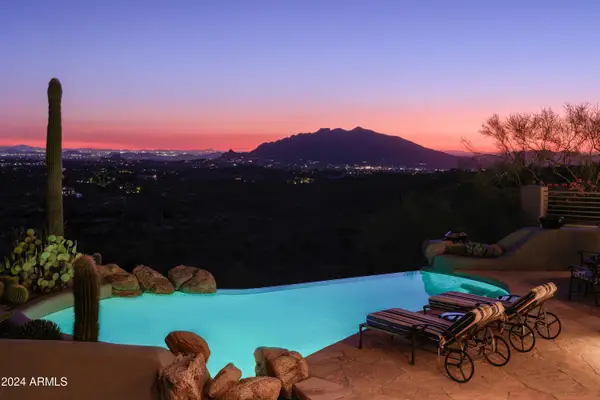 $3,500,000Active4 beds 6 baths5,343 sq. ft.
$3,500,000Active4 beds 6 baths5,343 sq. ft.9215 E Red Lawrence Drive, Scottsdale, AZ 85262
MLS# 6949416Listed by: RUSS LYON SOTHEBY'S INTERNATIONAL REALTY - New
 $185,000Active2 beds 2 baths957 sq. ft.
$185,000Active2 beds 2 baths957 sq. ft.808 N 82nd Street #F6, Scottsdale, AZ 85257
MLS# 6946759Listed by: RUSS LYON SOTHEBY'S INTERNATIONAL REALTY - New
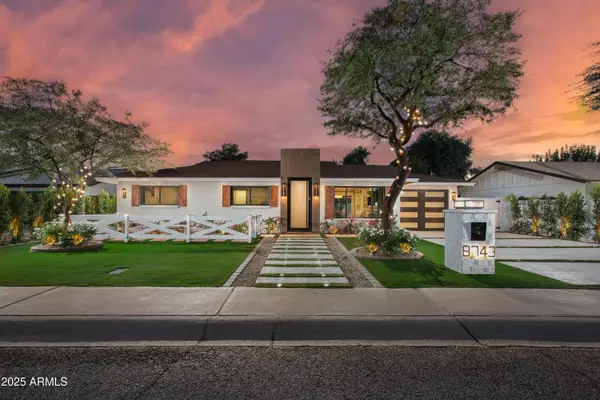 $950,000Active3 beds 2 baths1,593 sq. ft.
$950,000Active3 beds 2 baths1,593 sq. ft.8743 E Rancho Vista Drive, Scottsdale, AZ 85251
MLS# 6949279Listed by: VICSDALE
