9201 E Desert Arroyos Drive, Scottsdale, AZ 85255
Local realty services provided by:HUNT Real Estate ERA
9201 E Desert Arroyos Drive,Scottsdale, AZ 85255
$1,750,000
- 4 Beds
- 4 Baths
- 3,951 sq. ft.
- Single family
- Active
Listed by:chris w kirkpatrick
Office:fathom realty elite
MLS#:6910191
Source:ARMLS
Price summary
- Price:$1,750,000
- Price per sq. ft.:$442.93
About this home
Located in one of DC Ranch's most sought after gated communities, this expanded greatroom floorplan offers nearly 4,000 sq ft of beautifully designed living space on a generous 13,000+ sq ft lot. This home blends space and comfort, with opportunities to personalize and make it your own. Step through the inviting front porch entry to find a formal living or dining area, complete with charming French doors that open to the front porch. A short hallway leads into the expansive greatroom featuring a gourmet kitchen, spacious dining area, butler's pantry, and a welcoming family room with a wall of windows and French door that seamlessly connect indoor living to the resort style backyard. The private backyard oasis is ideal for entertaining or relaxing, with a covered patio, sparkling pool with large Baja shelf, spa, built-in BBQ with bar seating, multiple Flagstone patios, a lush grass area, and even a view of the McDowell Mountains. The oversized yard has plenty of room to add a pavilion, garden, or play area. Inside, the gourmet kitchen is a chef's dream, equipped with high end Monogram appliances offering a 6 burner gas range with griddle, dual dishwashers, convection oven, warming drawer, wine fridge, side-by-side refrigerator, and a large island with breakfast bar seating. The luxurious and expanded primary retreat includes two spacious walk-in closets, one which can be easily transformed into a nursery, second office, fitness room, or creative studio. A private office space is located just off the primary suite, perfect for working from home or separate den. Additional features include a three car tandem garage with epoxy floors and newer garage door. Both AC units are Trane. Upon entering the community gate is a wonderful park where neighbors like to gather and has a large grass area, covered pavilion, and playground. DC Ranch is a world class 4,400 acre community offering many amenities such as two community centers, outdoor heated recreational and tot pools, fitness center and studio, lighted tennis and pickleball courts, sport courts, parks, water parks, playgrounds, miles and miles of walking and biking paths, locker rooms and showers, indoor and outdoor event facilities, all just minutes from the 101 Freeway, Scottsdale's shopping, dining, and entertainment venues, as well as top rated schools. Don't miss the opportunity to own this exceptional home in one of North Scottsdale's premier communities.
Contact an agent
Home facts
- Year built:2005
- Listing ID #:6910191
- Updated:September 02, 2025 at 06:41 PM
Rooms and interior
- Bedrooms:4
- Total bathrooms:4
- Full bathrooms:3
- Half bathrooms:1
- Living area:3,951 sq. ft.
Heating and cooling
- Cooling:Ceiling Fan(s)
- Heating:Natural Gas
Structure and exterior
- Year built:2005
- Building area:3,951 sq. ft.
- Lot area:0.3 Acres
Schools
- High school:Chaparral High School
- Middle school:Copper Ridge School
- Elementary school:Copper Ridge School
Utilities
- Water:City Water
Finances and disclosures
- Price:$1,750,000
- Price per sq. ft.:$442.93
- Tax amount:$5,750
New listings near 9201 E Desert Arroyos Drive
- New
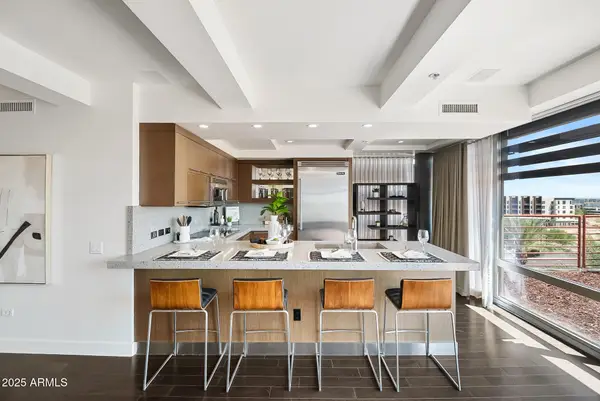 $949,000Active2 beds 2 baths1,356 sq. ft.
$949,000Active2 beds 2 baths1,356 sq. ft.7157 E Rancho Vista Drive #6004, Scottsdale, AZ 85251
MLS# 6913644Listed by: COMPASS - New
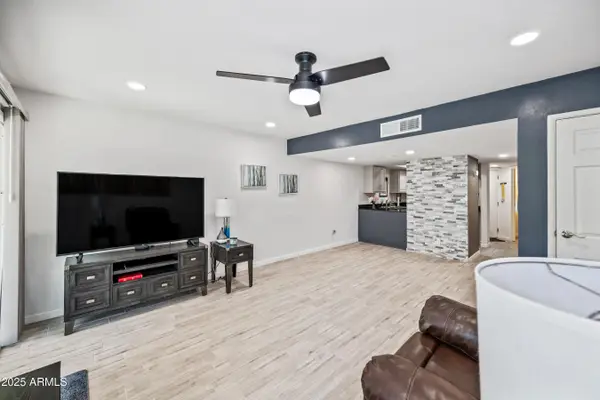 $300,000Active2 beds 3 baths1,145 sq. ft.
$300,000Active2 beds 3 baths1,145 sq. ft.985 N Granite Reef Road #127, Scottsdale, AZ 85257
MLS# 6913671Listed by: ONE STOP REALTY - New
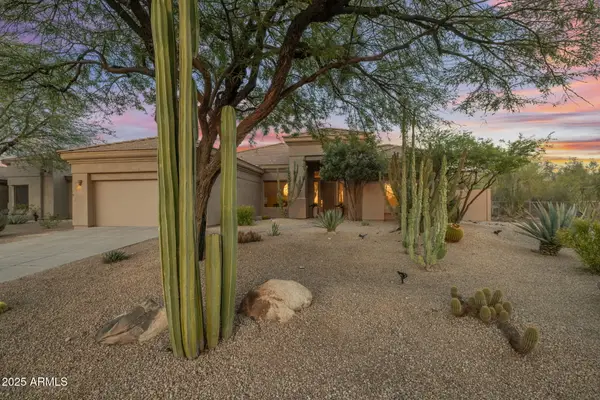 $1,050,000Active3 beds 2 baths2,084 sq. ft.
$1,050,000Active3 beds 2 baths2,084 sq. ft.33631 N 71st Way, Scottsdale, AZ 85266
MLS# 6913603Listed by: BERKSHIRE HATHAWAY HOMESERVICES ARIZONA PROPERTIES - New
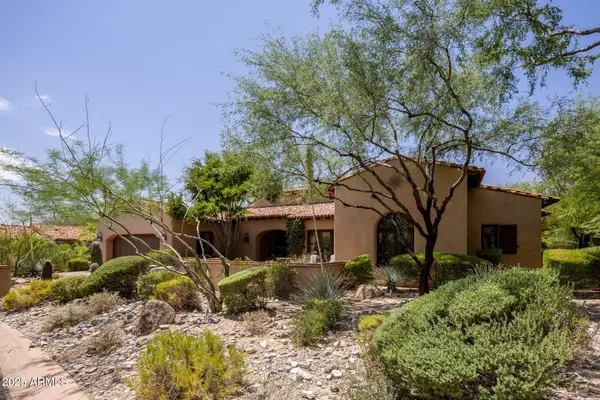 $5,100,000Active3 beds 4 baths3,693 sq. ft.
$5,100,000Active3 beds 4 baths3,693 sq. ft.18826 N 101st Place #10, Scottsdale, AZ 85255
MLS# 6913612Listed by: RETSY - New
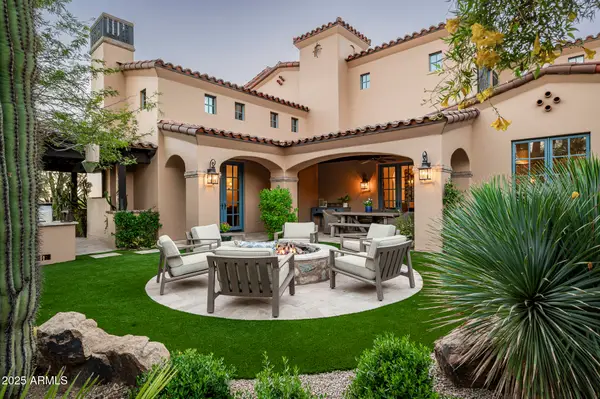 $6,995,000Active5 beds 6 baths6,333 sq. ft.
$6,995,000Active5 beds 6 baths6,333 sq. ft.19204 N 100th Way, Scottsdale, AZ 85255
MLS# 6913615Listed by: SILVERLEAF REALTY - New
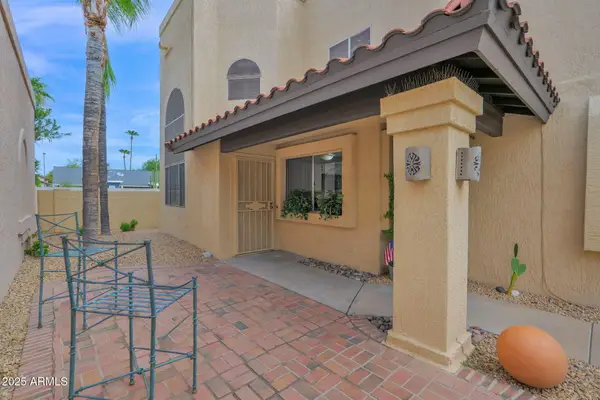 $525,000Active2 beds 2 baths1,535 sq. ft.
$525,000Active2 beds 2 baths1,535 sq. ft.10948 E Yucca Street, Scottsdale, AZ 85259
MLS# 6913616Listed by: HOMESMART LIFESTYLES - New
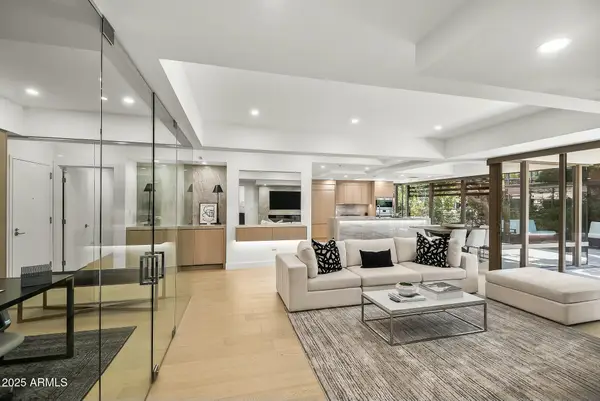 $1,595,000Active3 beds 2 baths1,681 sq. ft.
$1,595,000Active3 beds 2 baths1,681 sq. ft.7151 E Rancho Vista Drive #5001, Scottsdale, AZ 85251
MLS# 6913624Listed by: COMPASS - New
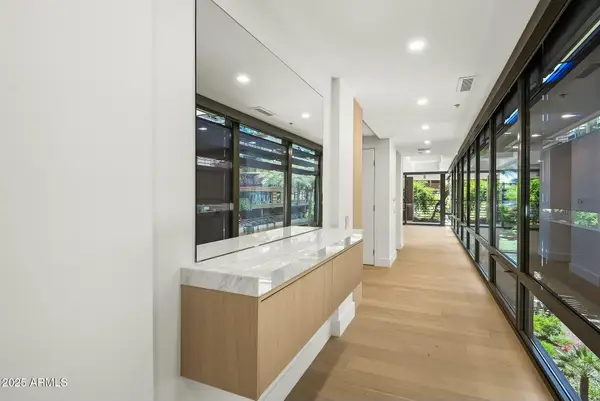 $850,000Active2 beds 2 baths968 sq. ft.
$850,000Active2 beds 2 baths968 sq. ft.7141 E Rancho Vista Drive #2011, Scottsdale, AZ 85251
MLS# 6913627Listed by: COMPASS - New
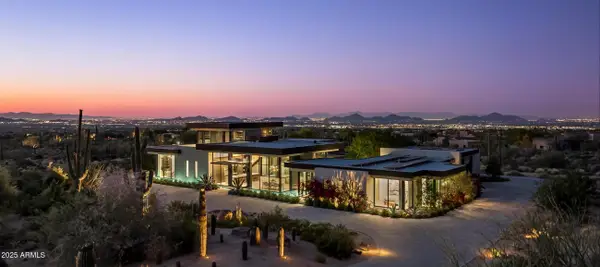 $5,950,000Active4 beds 5 baths4,577 sq. ft.
$5,950,000Active4 beds 5 baths4,577 sq. ft.10101 E Happy Valley Road, Scottsdale, AZ 85255
MLS# 6913561Listed by: BERKSHIRE HATHAWAY HOMESERVICES ARIZONA PROPERTIES - New
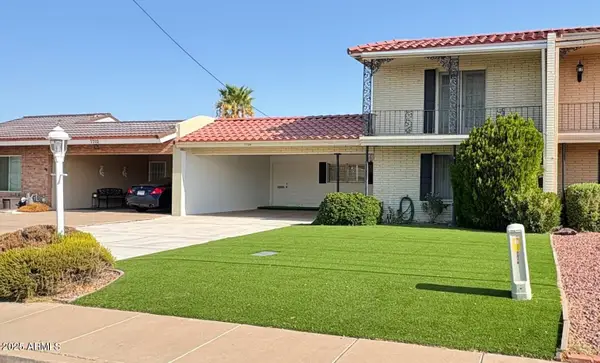 $475,000Active3 beds 3 baths2,034 sq. ft.
$475,000Active3 beds 3 baths2,034 sq. ft.7706 E Chaparral Road, Scottsdale, AZ 85250
MLS# 6913552Listed by: HOMESMART
