13168 W 62nd Drive, Arvada, CO 80004
Local realty services provided by:ERA Teamwork Realty
13168 W 62nd Drive,Arvada, CO 80004
$685,000
- 3 Beds
- 2 Baths
- 1,704 sq. ft.
- Single family
- Active
Listed by: mark gargano, kathleen worley720-902-0868
Office: alpha dimension properties inc
MLS#:6406097
Source:ML
Price summary
- Price:$685,000
- Price per sq. ft.:$402
About this home
Light, bright, and refreshingly cozy, this charming lake cottage is situated directly on Meadowlake — one of the few properties with lake views from your main living spaces and backyard. With a walking path encircling the water, paddle boarding, and canoeing at your fingertips, just steps away including a playground and tennis courts. This is the kind of place where everyday life feels like a retreat.
The kitchen opens to a glassed-in sunroom that’s perfect for casual dining, morning coffee, or simply taking in the ever-changing lake scenery. The owners have custom-made benched seating for the sunroom and will include that in the home, if desired. A solar tube in the living room brings natural light from above. Just off the sunroom is a fireplace room, ideal for evening relaxation, reading, or setting up a private office.
There are three bedrooms and two full baths, along with a versatile family room and multiple living spaces to enjoy the view or entertain. The backyard is fenced (not pictured) and provides safety for a dog or small children.
The water heater and gas stove were recently replaced and there are solar panels for significant energy savings. This is a friendly, established neighborhood with a rare lakefront view.
Contact an agent
Home facts
- Year built:1984
- Listing ID #:6406097
Rooms and interior
- Bedrooms:3
- Total bathrooms:2
- Full bathrooms:1
- Living area:1,704 sq. ft.
Heating and cooling
- Cooling:Central Air
- Heating:Forced Air
Structure and exterior
- Roof:Composition
- Year built:1984
- Building area:1,704 sq. ft.
- Lot area:0.16 Acres
Schools
- High school:Arvada West
- Middle school:Drake
- Elementary school:Vanderhoof
Utilities
- Water:Public
- Sewer:Public Sewer
Finances and disclosures
- Price:$685,000
- Price per sq. ft.:$402
- Tax amount:$3,823 (2024)
New listings near 13168 W 62nd Drive
- New
 $320,000Active2 beds 1 baths1,015 sq. ft.
$320,000Active2 beds 1 baths1,015 sq. ft.5301 W 76th Avenue #114, Arvada, CO 80003
MLS# 6890468Listed by: EQUILIBRIUM REAL ESTATE - New
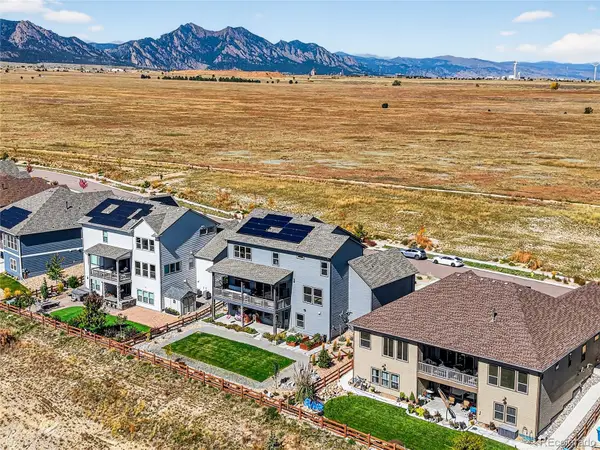 $1,275,000Active7 beds 5 baths4,443 sq. ft.
$1,275,000Active7 beds 5 baths4,443 sq. ft.18422 W 95th Place, Arvada, CO 80007
MLS# 4330199Listed by: COMPASS COLORADO, LLC - BOULDER - New
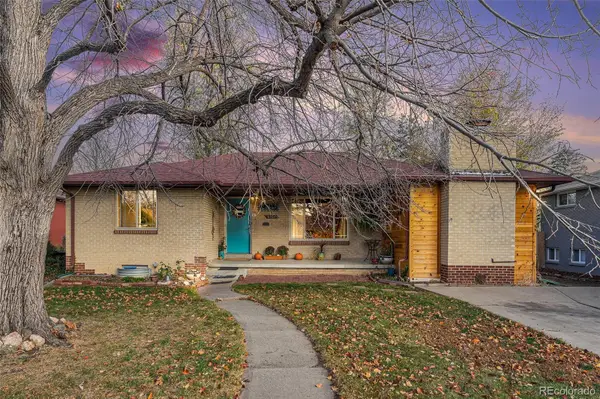 $590,000Active4 beds 2 baths2,778 sq. ft.
$590,000Active4 beds 2 baths2,778 sq. ft.6164 Brentwood Street, Arvada, CO 80004
MLS# 3227383Listed by: JPAR MODERN REAL ESTATE - New
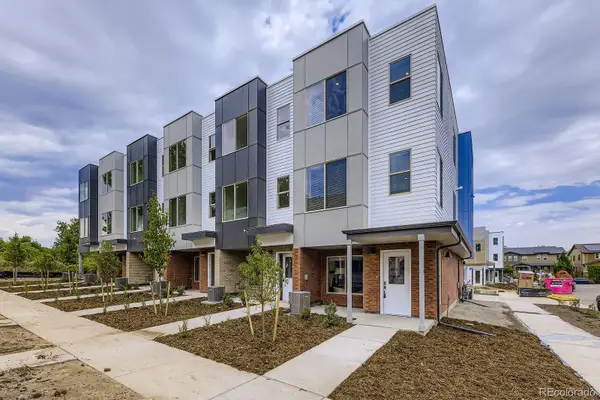 $595,990Active3 beds 4 baths1,896 sq. ft.
$595,990Active3 beds 4 baths1,896 sq. ft.15347 W 68th Loop, Arvada, CO 80007
MLS# 4704882Listed by: DFH COLORADO REALTY LLC - New
 $589,900Active3 beds 3 baths1,620 sq. ft.
$589,900Active3 beds 3 baths1,620 sq. ft.5189 Carr Street, Arvada, CO 80002
MLS# 5784040Listed by: LIV SOTHEBY'S INTERNATIONAL REALTY - New
 $497,500Active2 beds 2 baths1,358 sq. ft.
$497,500Active2 beds 2 baths1,358 sq. ft.5409 Zephyr Court #5409, Arvada, CO 80002
MLS# 6093504Listed by: BERKSHIRE HATHAWAY HOMESERVICES COLORADO PROPERTIES - New
 $725,000Active5 beds 3 baths2,641 sq. ft.
$725,000Active5 beds 3 baths2,641 sq. ft.6015 Parfet Street, Arvada, CO 80004
MLS# 9570000Listed by: HOMESMART - New
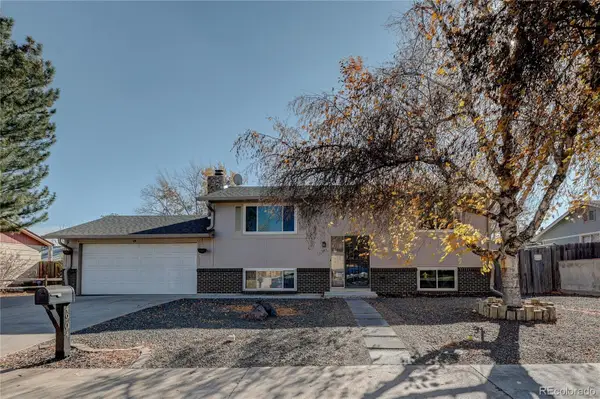 $578,999Active3 beds 2 baths1,750 sq. ft.
$578,999Active3 beds 2 baths1,750 sq. ft.4904 W 61st Drive, Arvada, CO 80003
MLS# 3709794Listed by: KELLER WILLIAMS PREFERRED REALTY - Coming Soon
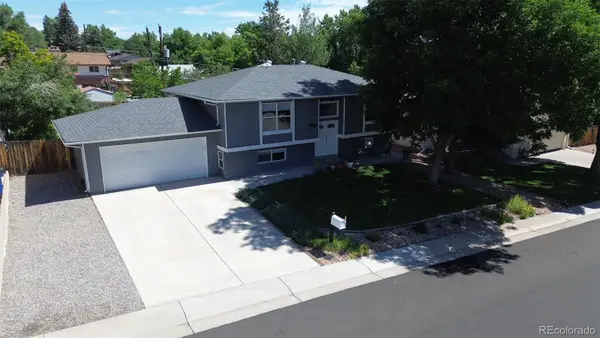 $700,000Coming Soon4 beds 2 baths
$700,000Coming Soon4 beds 2 baths6885 W 69th Place, Arvada, CO 80003
MLS# 5963244Listed by: EXP REALTY, LLC - New
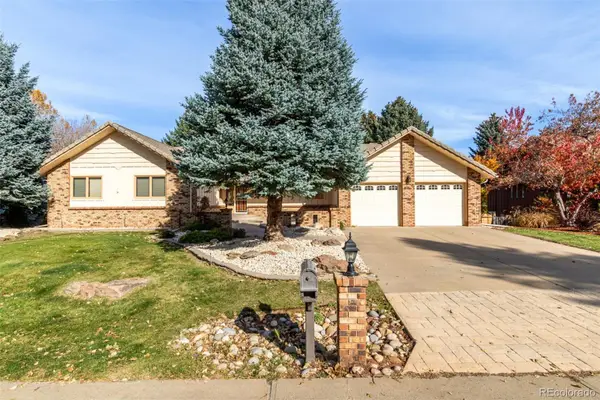 $975,000Active5 beds 4 baths4,236 sq. ft.
$975,000Active5 beds 4 baths4,236 sq. ft.12081 W 54th Avenue, Arvada, CO 80002
MLS# 5372345Listed by: METRO REAL ESTATE
