15014 W 63rd Avenue, Arvada, CO 80403
Local realty services provided by:LUX Real Estate Company ERA Powered
15014 W 63rd Avenue,Arvada, CO 80403
$1,200,000
- 4 Beds
- 5 Baths
- 4,479 sq. ft.
- Single family
- Active
Listed by:empowerhome teamColorado-Contracts@empowerhome.com,720-615-7905
Office:keller williams dtc
MLS#:6872436
Source:ML
Price summary
- Price:$1,200,000
- Price per sq. ft.:$267.92
- Monthly HOA dues:$100
About this home
OPEN HOUSE THURSDAY, SEPTEMBER 25TH 4-6PM***Amazing home tucked in the back of the Lakes At Westwoods. The private backyard with large patio, pergola & fire pit is the envy of the neighborhood, and the stone front driveway makes a wonderful first impression. Step inside this spacious 2-story home with almost 3500 square feet on the main & 2nd floors alone. You will find soaring ceilings, lots of view filled windows, warm hardwood flooring throughout the main level and upgraded lighting throughout. The welcoming great room has a stone-faced fireplace and is the perfect spot for gatherings with family and friends. The formal dining room is sizable and is next to the kitchen, making holiday dinners easy yet elegant. The chef's kitchen features creamy white cabinets, granite counters, stainless appliances and a beautiful back splash with lots of working spaces and an island. This is sure to be the heartbeat of the home. The main floor study, a half bath & large laundry room complete this level. The stairway leading to the 2nd level is grand & strategically placed. The upper level has a rare 4 bedrooms & 3 baths with nice sized closets. The primary bedroom sits alone & is the perfect place to get away from the chaos of life. Plenty of room for a retreat area as well as for oversized furniture. The spa-like bathroom not only offers his/hers vanities but also his/hers closets - each very grand in size. The professionally finished basement with home theater boasts tall ceilings, a wet bar, bathroom & ample storage. A total of 3 car garage spaces. Outside is the place to be with a brand-new park being built behind the backyard, lots of mature trees & plenty of room for kids or dogs to run and play. Located in Unincorporated Jefferson County, you will love the lower taxes & the quiet feel of the community. Walk around the lake or to nearby restaurants & shopping & just a 10 minute drive to Downtown Golden. Discover why this is your next great place to call HOME!
Contact an agent
Home facts
- Year built:2013
- Listing ID #:6872436
Rooms and interior
- Bedrooms:4
- Total bathrooms:5
- Full bathrooms:3
- Half bathrooms:1
- Living area:4,479 sq. ft.
Heating and cooling
- Cooling:Central Air
- Heating:Forced Air, Natural Gas
Structure and exterior
- Roof:Composition
- Year built:2013
- Building area:4,479 sq. ft.
- Lot area:0.3 Acres
Schools
- High school:Arvada West
- Middle school:Drake
- Elementary school:Fairmount
Utilities
- Sewer:Public Sewer
Finances and disclosures
- Price:$1,200,000
- Price per sq. ft.:$267.92
- Tax amount:$6,418 (2024)
New listings near 15014 W 63rd Avenue
- New
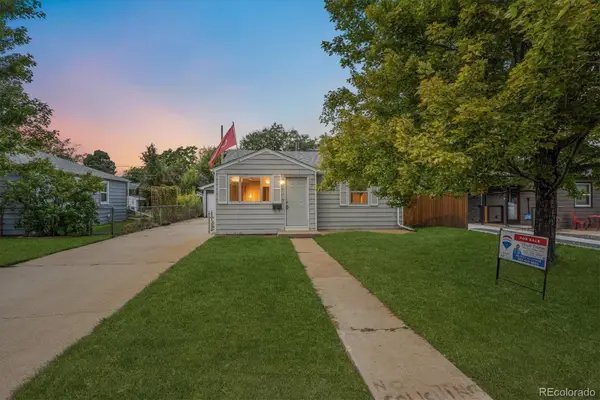 $425,000Active3 beds 1 baths911 sq. ft.
$425,000Active3 beds 1 baths911 sq. ft.5465 Reed Court, Arvada, CO 80002
MLS# 4059290Listed by: RE/MAX ALLIANCE - Coming Soon
 $400,000Coming Soon3 beds 3 baths
$400,000Coming Soon3 beds 3 baths8010 Garrison Court #C, Arvada, CO 80005
MLS# 9743272Listed by: LPT REALTY - New
 $785,000Active4 beds 3 baths3,079 sq. ft.
$785,000Active4 beds 3 baths3,079 sq. ft.8175 Cody Court, Arvada, CO 80005
MLS# 5215513Listed by: KHAYA REAL ESTATE LLC - New
 $574,475Active4 beds 2 baths2,028 sq. ft.
$574,475Active4 beds 2 baths2,028 sq. ft.11958 W 58th Place, Arvada, CO 80004
MLS# 3154590Listed by: GO REAL ESTATE COMPANY - New
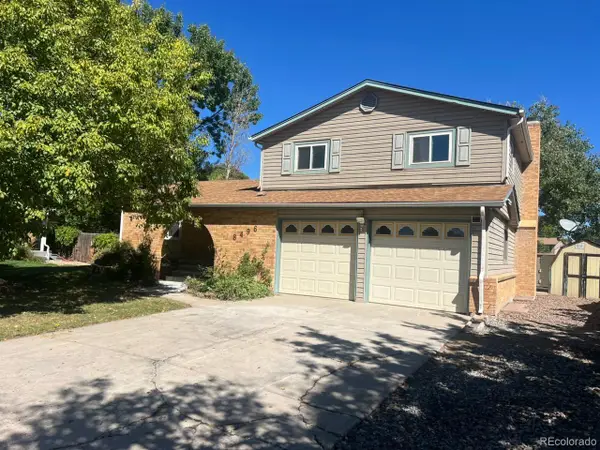 $549,900Active4 beds 3 baths3,106 sq. ft.
$549,900Active4 beds 3 baths3,106 sq. ft.8496 Quay Drive, Arvada, CO 80003
MLS# 2385966Listed by: KELLER WILLIAMS REALTY DOWNTOWN LLC - Open Sat, 11am to 1pmNew
 $585,000Active3 beds 2 baths1,400 sq. ft.
$585,000Active3 beds 2 baths1,400 sq. ft.6017 Moore Street, Arvada, CO 80004
MLS# 6445342Listed by: COMPASS - DENVER - Open Sat, 11am to 2pmNew
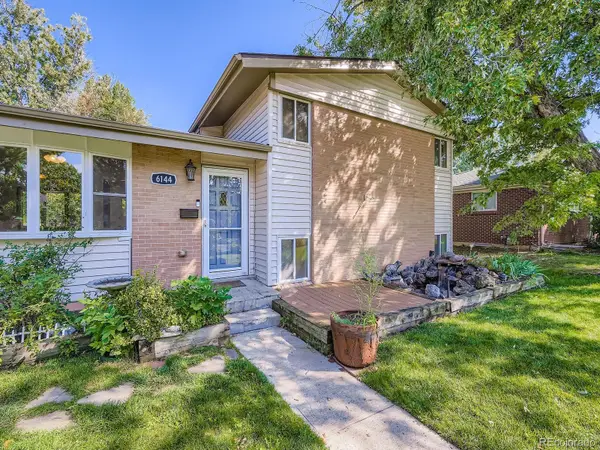 $575,000Active3 beds 2 baths2,188 sq. ft.
$575,000Active3 beds 2 baths2,188 sq. ft.6144 Pierson Street, Arvada, CO 80004
MLS# 7641636Listed by: ORCHARD BROKERAGE LLC - New
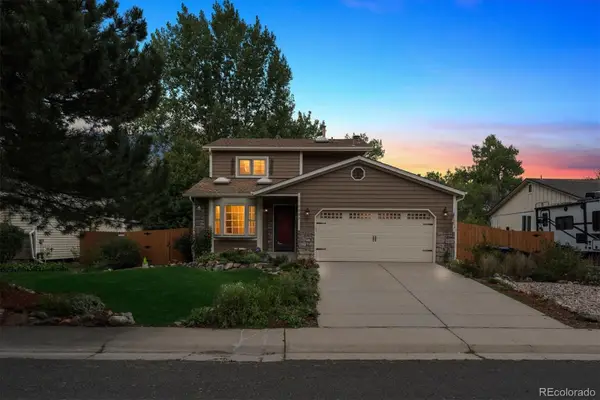 $649,900Active4 beds 4 baths2,314 sq. ft.
$649,900Active4 beds 4 baths2,314 sq. ft.6687 Devinney Court, Arvada, CO 80004
MLS# 8671254Listed by: RE/MAX ALLIANCE - New
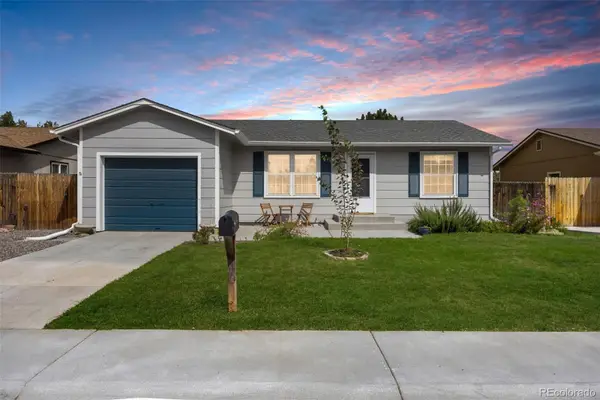 $500,000Active3 beds 2 baths1,820 sq. ft.
$500,000Active3 beds 2 baths1,820 sq. ft.8759 W 86th Avenue, Arvada, CO 80005
MLS# 9759029Listed by: 8Z REAL ESTATE - New
 $425,000Active3 beds 2 baths1,140 sq. ft.
$425,000Active3 beds 2 baths1,140 sq. ft.6952 W 87th Way #259, Arvada, CO 80003
MLS# IR1044425Listed by: WK REAL ESTATE
