15224 W 73rd Avenue, Arvada, CO 80007
Local realty services provided by:ERA New Age
Listed by:jim dunningjim@jimdunning.com,303-750-2900
Office:eco systems inc
MLS#:7753014
Source:ML
Price summary
- Price:$1,250,000
- Price per sq. ft.:$243.19
- Monthly HOA dues:$214
About this home
Welcome to 15224 W 73rd Ave, a stunningly renovated single-family home in the heart of the highly sought-after
Westwoods Estates neighborhood, where spacious luxury and modern sophistication perfectly unite. Step inside and
discover an expansive 5,140-square-foot interior offering five generous bedrooms and three and a half baths. The main
living areas are open, light-filled, and inviting, with a seamless flow between the large living room, family room, and a
dedicated dining space ideal for elegant dinners or casual gatherings. The gourmet kitchen with breakfast nook is a chef’s
dream, featuring brand new double wall ovens, a gas cooktop, and a premium Sub-Zero refrigerator. The main floor is
completed by the primary suite, accentuated by a walk-in closet, a serene en suite bathroom, and a laundry room. Upstairs,
two spacious bedrooms and a large shared bathroom offer each family member their own private retreat. A walk-in attic
provides versatile storage options, and the finished basement offers additional living space as well as two more bedrooms.
Outside, the expansive 17,859-square-foot lot is beautifully landscaped and offers generous outdoor space for play and
relaxation under the Colorado sky. Enjoy access to fantastic neighborhood amenities including a community pool, sports
court, clubhouse, and a private playground—perfect for entertaining, recreation, and making lasting memories with family
and friends. If you’re ready to elevate your lifestyle and enjoy the very best of Arvada, don’t miss this exquisite home.
Contact us today to schedule a private tour and see firsthand how 15224 W 73rd Ave can be the perfect place for your next
chapter.
Contact an agent
Home facts
- Year built:1990
- Listing ID #:7753014
Rooms and interior
- Bedrooms:5
- Total bathrooms:4
- Full bathrooms:3
- Half bathrooms:1
- Living area:5,140 sq. ft.
Heating and cooling
- Cooling:Central Air
- Heating:Forced Air
Structure and exterior
- Roof:Concrete
- Year built:1990
- Building area:5,140 sq. ft.
- Lot area:0.41 Acres
Schools
- High school:Ralston Valley
- Middle school:Drake
- Elementary school:West Woods
Utilities
- Water:Public
- Sewer:Public Sewer
Finances and disclosures
- Price:$1,250,000
- Price per sq. ft.:$243.19
- Tax amount:$5,810 (2024)
New listings near 15224 W 73rd Avenue
- New
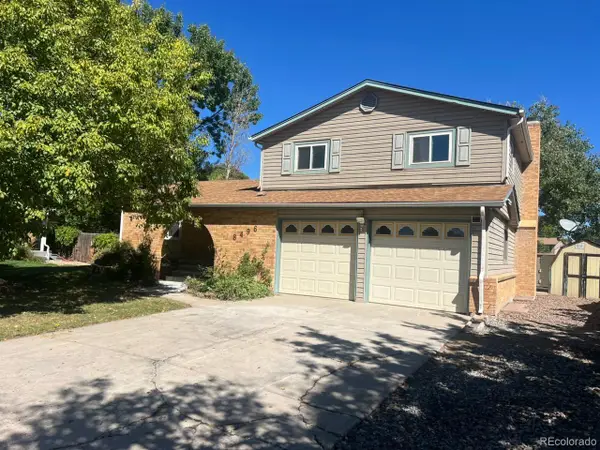 $549,900Active4 beds 3 baths3,106 sq. ft.
$549,900Active4 beds 3 baths3,106 sq. ft.8496 Quay Drive, Arvada, CO 80003
MLS# 2385966Listed by: KELLER WILLIAMS REALTY DOWNTOWN LLC - New
 $585,000Active3 beds 2 baths1,400 sq. ft.
$585,000Active3 beds 2 baths1,400 sq. ft.6017 Moore Street, Arvada, CO 80004
MLS# 6445342Listed by: COMPASS - DENVER - New
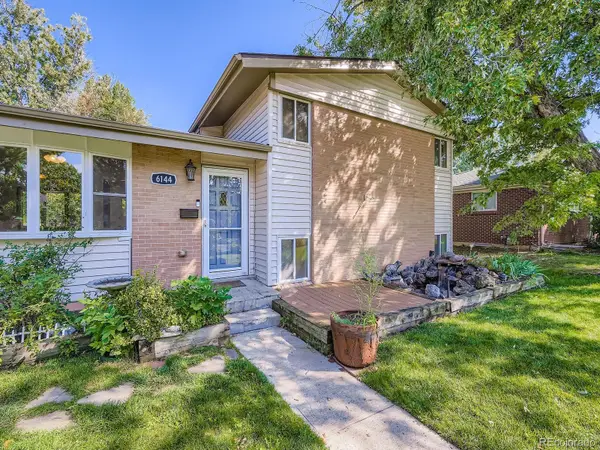 $575,000Active3 beds 2 baths2,188 sq. ft.
$575,000Active3 beds 2 baths2,188 sq. ft.6144 Pierson Street, Arvada, CO 80004
MLS# 7641636Listed by: ORCHARD BROKERAGE LLC - New
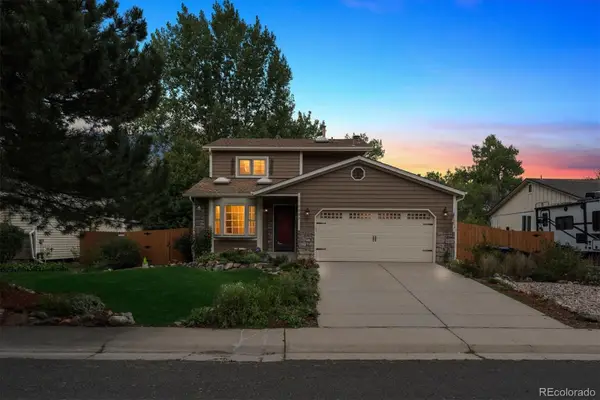 $649,900Active4 beds 4 baths2,314 sq. ft.
$649,900Active4 beds 4 baths2,314 sq. ft.6687 Devinney Court, Arvada, CO 80004
MLS# 8671254Listed by: RE/MAX ALLIANCE - New
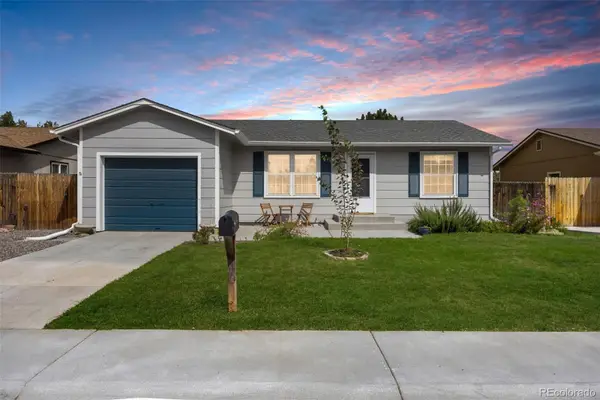 $500,000Active3 beds 2 baths1,820 sq. ft.
$500,000Active3 beds 2 baths1,820 sq. ft.8759 W 86th Avenue, Arvada, CO 80005
MLS# 9759029Listed by: 8Z REAL ESTATE - New
 $425,000Active3 beds 2 baths1,140 sq. ft.
$425,000Active3 beds 2 baths1,140 sq. ft.6952 W 87th Way #259, Arvada, CO 80003
MLS# IR1044425Listed by: WK REAL ESTATE - New
 $722,990Active3 beds 2 baths2,508 sq. ft.
$722,990Active3 beds 2 baths2,508 sq. ft.15290 W 69th Place, Arvada, CO 80007
MLS# 4100536Listed by: DFH COLORADO REALTY LLC - Coming Soon
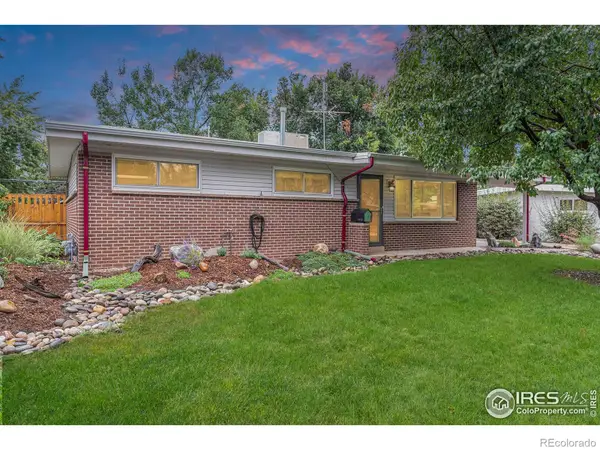 $650,000Coming Soon3 beds 2 baths
$650,000Coming Soon3 beds 2 baths5920 Estes Court, Arvada, CO 80004
MLS# IR1044408Listed by: ORCHARD BROKERAGE LLC - Coming Soon
 $475,000Coming Soon4 beds 2 baths
$475,000Coming Soon4 beds 2 baths8219 Chase Drive, Arvada, CO 80003
MLS# 3314786Listed by: YOUR CASTLE REAL ESTATE INC - Open Fri, 4 to 6pmNew
 $896,200Active5 beds 3 baths3,260 sq. ft.
$896,200Active5 beds 3 baths3,260 sq. ft.9350 Grand View Avenue, Arvada, CO 80002
MLS# 9928254Listed by: COLDWELL BANKER REALTY 56
