16225 W 74th Drive, Arvada, CO 80007
Local realty services provided by:LUX Real Estate Company ERA Powered
16225 W 74th Drive,Arvada, CO 80007
$910,000
- 4 Beds
- 3 Baths
- 2,378 sq. ft.
- Single family
- Active
Listed by:stacey alykStaceyAlyk@comcast.net,303-667-6639
Office:re/max momentum
MLS#:8447699
Source:ML
Price summary
- Price:$910,000
- Price per sq. ft.:$382.67
About this home
Full Acre in Prime Arvada Location! Just minutes to West Woods Golf Course, Arvada Equestrian Center, trails, shopping, and schools—this rare acre property blends freedom, convenience, and mountain views. No HOA. Horse-ready. Fully set up for your homestead vision. The land is fenced and gated with a 2-stall barn & tack room, fenced pasture, chicken run & coop, mature fruit trees, oversized storage shed, and plenty of room to grow. Bring your animals, your garden, and your plans—this property is ready to go. The tri-level home offers over 2,000 sq ft of finished living space with warm wood floors, an updated kitchen with soft-close cabinetry and all appliances, refreshed baths, and a cozy family room with wood-burning stove. The unfinished basement provides space to expand or create a workshop. Updates you’ll love: new furnace & A/C (Dec 2024), fresh interior paint (2025), oversized 2-car garage with 220V power, and city water. Rare opportunity to own usable acreage in one of Arvada’s most desirable areas—come walk the property and see the lifestyle waiting for you!
Contact an agent
Home facts
- Year built:1969
- Listing ID #:8447699
Rooms and interior
- Bedrooms:4
- Total bathrooms:3
- Full bathrooms:1
- Half bathrooms:1
- Living area:2,378 sq. ft.
Heating and cooling
- Cooling:Central Air
- Heating:Forced Air, Wood Stove
Structure and exterior
- Roof:Composition
- Year built:1969
- Building area:2,378 sq. ft.
- Lot area:1.01 Acres
Schools
- High school:Ralston Valley
- Middle school:Drake
- Elementary school:West Woods
Utilities
- Water:Public
- Sewer:Septic Tank
Finances and disclosures
- Price:$910,000
- Price per sq. ft.:$382.67
- Tax amount:$5,861 (2024)
New listings near 16225 W 74th Drive
- New
 $785,000Active4 beds 3 baths3,079 sq. ft.
$785,000Active4 beds 3 baths3,079 sq. ft.8175 Cody Court, Arvada, CO 80005
MLS# 5215513Listed by: KHAYA REAL ESTATE LLC - New
 $574,475Active4 beds 2 baths2,028 sq. ft.
$574,475Active4 beds 2 baths2,028 sq. ft.11958 W 58th Place, Arvada, CO 80004
MLS# 3154590Listed by: GO REAL ESTATE COMPANY - New
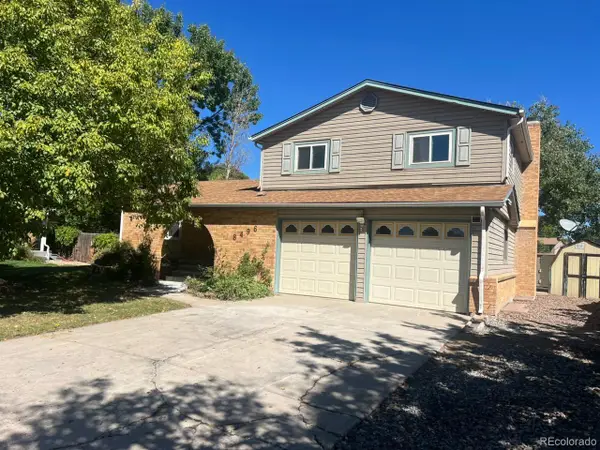 $549,900Active4 beds 3 baths3,106 sq. ft.
$549,900Active4 beds 3 baths3,106 sq. ft.8496 Quay Drive, Arvada, CO 80003
MLS# 2385966Listed by: KELLER WILLIAMS REALTY DOWNTOWN LLC - Open Sat, 11am to 1pmNew
 $585,000Active3 beds 2 baths1,400 sq. ft.
$585,000Active3 beds 2 baths1,400 sq. ft.6017 Moore Street, Arvada, CO 80004
MLS# 6445342Listed by: COMPASS - DENVER - Open Sat, 11am to 2pmNew
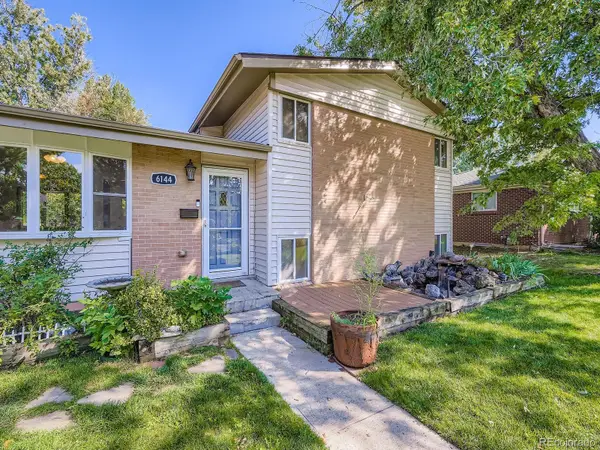 $575,000Active3 beds 2 baths2,188 sq. ft.
$575,000Active3 beds 2 baths2,188 sq. ft.6144 Pierson Street, Arvada, CO 80004
MLS# 7641636Listed by: ORCHARD BROKERAGE LLC - New
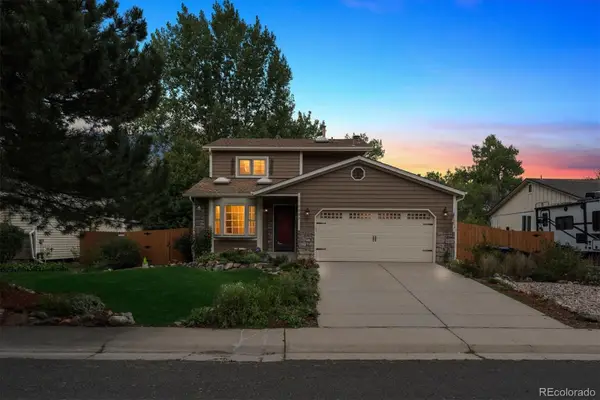 $649,900Active4 beds 4 baths2,314 sq. ft.
$649,900Active4 beds 4 baths2,314 sq. ft.6687 Devinney Court, Arvada, CO 80004
MLS# 8671254Listed by: RE/MAX ALLIANCE - New
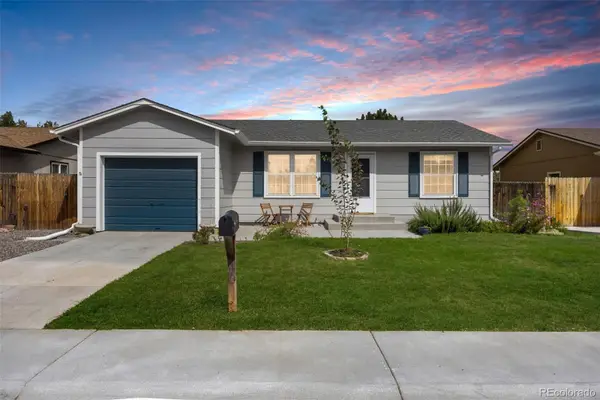 $500,000Active3 beds 2 baths1,820 sq. ft.
$500,000Active3 beds 2 baths1,820 sq. ft.8759 W 86th Avenue, Arvada, CO 80005
MLS# 9759029Listed by: 8Z REAL ESTATE - New
 $425,000Active3 beds 2 baths1,140 sq. ft.
$425,000Active3 beds 2 baths1,140 sq. ft.6952 W 87th Way #259, Arvada, CO 80003
MLS# IR1044425Listed by: WK REAL ESTATE - New
 $722,990Active3 beds 2 baths2,508 sq. ft.
$722,990Active3 beds 2 baths2,508 sq. ft.15290 W 69th Place, Arvada, CO 80007
MLS# 4100536Listed by: DFH COLORADO REALTY LLC - Coming Soon
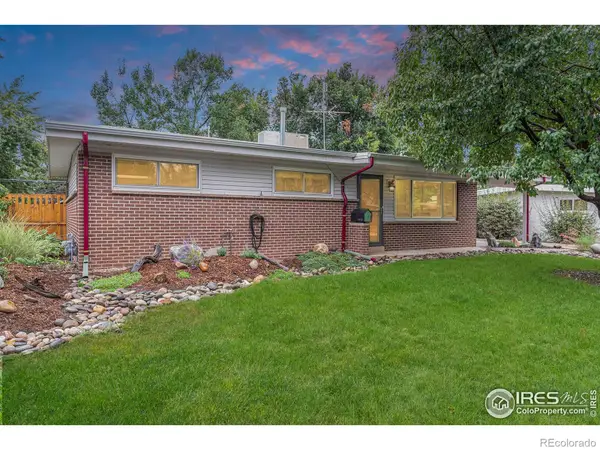 $650,000Coming Soon3 beds 2 baths
$650,000Coming Soon3 beds 2 baths5920 Estes Court, Arvada, CO 80004
MLS# IR1044408Listed by: ORCHARD BROKERAGE LLC
