6365 Nelson Court, Arvada, CO 80004
Local realty services provided by:ERA Shields Real Estate
6365 Nelson Court,Arvada, CO 80004
$520,000
- 3 Beds
- 3 Baths
- 1,666 sq. ft.
- Townhouse
- Active
Listed by:matt conwayMatt@DenverLuxuryProperties.com,720-341-0951
Office:milehimodern
MLS#:8063640
Source:ML
Price summary
- Price:$520,000
- Price per sq. ft.:$312.12
- Monthly HOA dues:$335
About this home
Embrace elevated living in the heart of Arvada in this nearly new townhome nestled in Allendale Park. Built just two years ago, this modern residence offers main floor living with an open-concept layout adorned with stylish finishes, including granite countertops, stainless steel appliances and rich durable flooring. A bright and airy main level flows seamlessly from the kitchen to the spacious living area, where a sleek garage door invites in an abundance of natural light and leads out to a spacious private outdoor patio terrace. Three generously sized bedrooms — each with ample closet space — offer serene retreats. The attached two-car garage adds storage and everyday ease. Just moments from Olde Town Arvada’s shops, eateries and seasonal events, this home is perfectly positioned for both connection and convenience. Outdoor and recreational enthusiasts will appreciate easy access to I-70 and nearby amenities including The Apex Center, Indian Tree Golf Club and miles of trails. Located blocks from the light rail, downtown Denver is just a short ride away.
Contact an agent
Home facts
- Year built:2022
- Listing ID #:8063640
Rooms and interior
- Bedrooms:3
- Total bathrooms:3
- Full bathrooms:1
- Half bathrooms:1
- Living area:1,666 sq. ft.
Heating and cooling
- Cooling:Central Air
- Heating:Forced Air
Structure and exterior
- Roof:Composition
- Year built:2022
- Building area:1,666 sq. ft.
- Lot area:0.03 Acres
Schools
- High school:Arvada West
- Middle school:Drake
- Elementary school:Vanderhoof
Utilities
- Water:Public
- Sewer:Public Sewer
Finances and disclosures
- Price:$520,000
- Price per sq. ft.:$312.12
- Tax amount:$3,227 (2024)
New listings near 6365 Nelson Court
- New
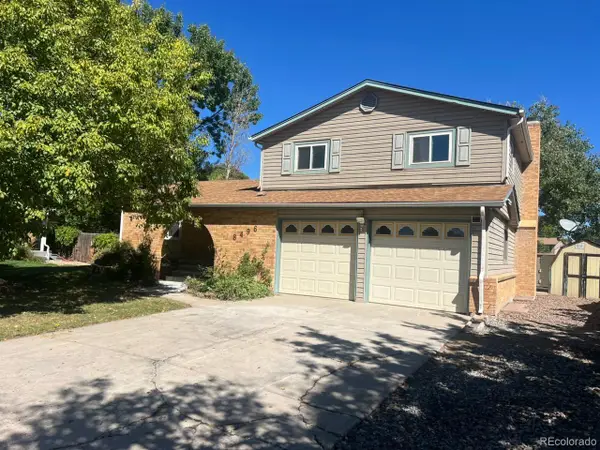 $549,900Active4 beds 3 baths3,106 sq. ft.
$549,900Active4 beds 3 baths3,106 sq. ft.8496 Quay Drive, Arvada, CO 80003
MLS# 2385966Listed by: KELLER WILLIAMS REALTY DOWNTOWN LLC - Open Sat, 11am to 1pmNew
 $585,000Active3 beds 2 baths1,400 sq. ft.
$585,000Active3 beds 2 baths1,400 sq. ft.6017 Moore Street, Arvada, CO 80004
MLS# 6445342Listed by: COMPASS - DENVER - Open Sat, 11am to 2pmNew
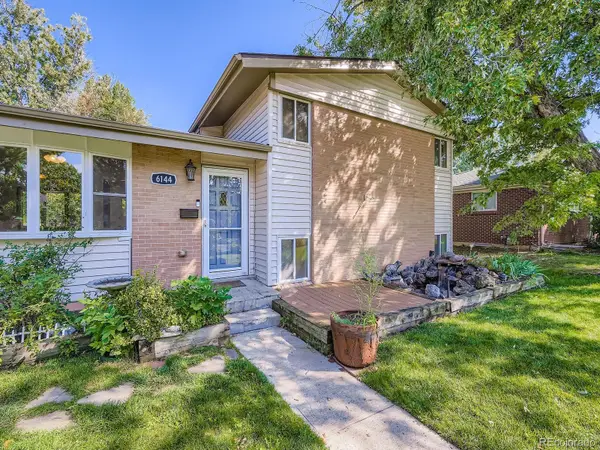 $575,000Active3 beds 2 baths2,188 sq. ft.
$575,000Active3 beds 2 baths2,188 sq. ft.6144 Pierson Street, Arvada, CO 80004
MLS# 7641636Listed by: ORCHARD BROKERAGE LLC - New
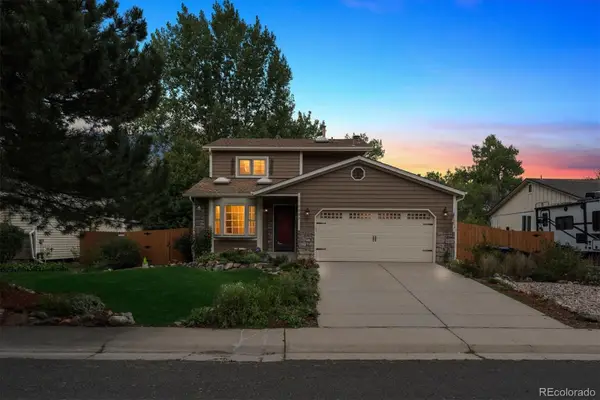 $649,900Active4 beds 4 baths2,314 sq. ft.
$649,900Active4 beds 4 baths2,314 sq. ft.6687 Devinney Court, Arvada, CO 80004
MLS# 8671254Listed by: RE/MAX ALLIANCE - New
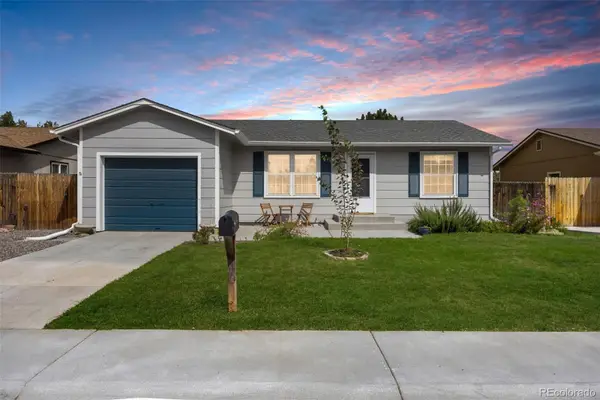 $500,000Active3 beds 2 baths1,820 sq. ft.
$500,000Active3 beds 2 baths1,820 sq. ft.8759 W 86th Avenue, Arvada, CO 80005
MLS# 9759029Listed by: 8Z REAL ESTATE - New
 $425,000Active3 beds 2 baths1,140 sq. ft.
$425,000Active3 beds 2 baths1,140 sq. ft.6952 W 87th Way #259, Arvada, CO 80003
MLS# IR1044425Listed by: WK REAL ESTATE - New
 $722,990Active3 beds 2 baths2,508 sq. ft.
$722,990Active3 beds 2 baths2,508 sq. ft.15290 W 69th Place, Arvada, CO 80007
MLS# 4100536Listed by: DFH COLORADO REALTY LLC - Coming Soon
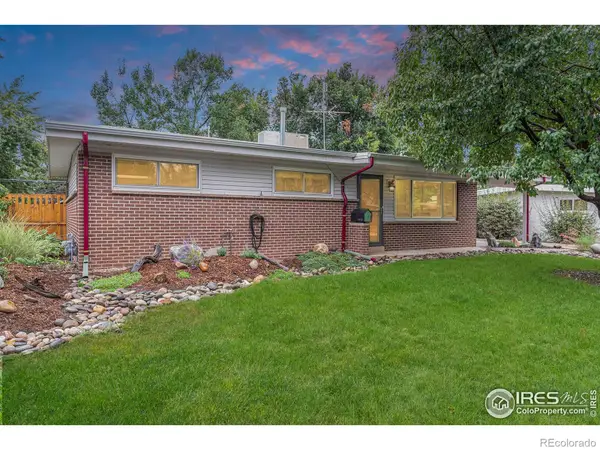 $650,000Coming Soon3 beds 2 baths
$650,000Coming Soon3 beds 2 baths5920 Estes Court, Arvada, CO 80004
MLS# IR1044408Listed by: ORCHARD BROKERAGE LLC - Coming Soon
 $475,000Coming Soon4 beds 2 baths
$475,000Coming Soon4 beds 2 baths8219 Chase Drive, Arvada, CO 80003
MLS# 3314786Listed by: YOUR CASTLE REAL ESTATE INC - Open Fri, 4 to 6pmNew
 $896,200Active5 beds 3 baths3,260 sq. ft.
$896,200Active5 beds 3 baths3,260 sq. ft.9350 Grand View Avenue, Arvada, CO 80002
MLS# 9928254Listed by: COLDWELL BANKER REALTY 56
