7330 Routt Street, Arvada, CO 80005
Local realty services provided by:ERA Teamwork Realty
Listed by:steve stoehrSGStoehr55@Gmail.com,303-423-6000
Office:mb stoehr & company
MLS#:4498040
Source:ML
Price summary
- Price:$2,275,000
- Price per sq. ft.:$376.47
About this home
Stunning Custom Arvada Estate nestled on a lush 1 acre retreat in Arvada's prestigious Apex Park & Recreation District, this flawlessly renovated 7-bedroom (or six with 2 offices), masterpiece exudes timeless luxary. Gleaming granite countertops adorn every surface, from the state-of-the art gourmet kitchen with premium appliances and custom cabinetry to elegant bathrooms, creating a seamless flow of sophistication. Rich tile, bamboo, and cherrywood flooring, paired with fresh paint, infuse warmth and vibrancy throughout. Generous bedrooms and abundant storage ensure effortless living. Triple-pane windows flood the home with light while maintaining serenity complemented by new water heaters and modern AC/heating for year-round comfort, 2 Furnaces & 2 Air Conditioners, Outside, a private tennis court, expansive deck, and meticulously landscaped yard frame breathtaking mountain vistas, perfect for tranquil evenings of vibrant gatherings. An oversized 3 car garage provides ample space, while the prime locattion near top-rated schools and the scenic Ralston Creek Trail-offering easy biking or walking routes to Denver or Golden-blends peaceful retreat with urban access. This radiant gem is a must-see. Book your private tour today!!!
Contact an agent
Home facts
- Year built:1984
- Listing ID #:4498040
Rooms and interior
- Bedrooms:7
- Total bathrooms:5
- Full bathrooms:4
- Half bathrooms:1
- Living area:6,043 sq. ft.
Heating and cooling
- Cooling:Central Air
- Heating:Forced Air, Natural Gas
Structure and exterior
- Roof:Composition
- Year built:1984
- Building area:6,043 sq. ft.
- Lot area:0.9 Acres
Schools
- High school:Arvada West
- Middle school:Oberon
- Elementary school:Fremont
Utilities
- Water:Public
- Sewer:Public Sewer
Finances and disclosures
- Price:$2,275,000
- Price per sq. ft.:$376.47
- Tax amount:$7,569 (2024)
New listings near 7330 Routt Street
- New
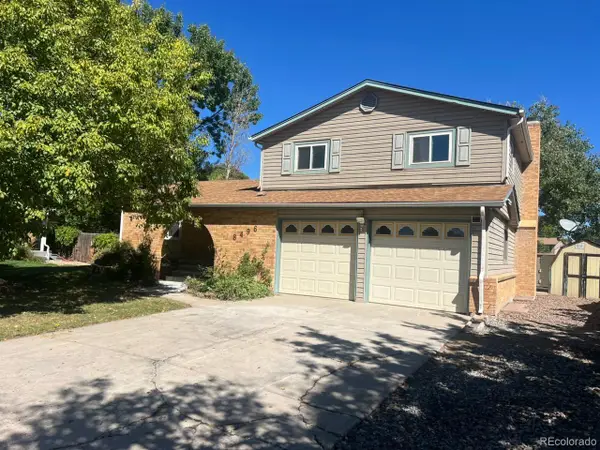 $549,900Active4 beds 3 baths3,106 sq. ft.
$549,900Active4 beds 3 baths3,106 sq. ft.8496 Quay Drive, Arvada, CO 80003
MLS# 2385966Listed by: KELLER WILLIAMS REALTY DOWNTOWN LLC - Open Sat, 11am to 1pmNew
 $585,000Active3 beds 2 baths1,400 sq. ft.
$585,000Active3 beds 2 baths1,400 sq. ft.6017 Moore Street, Arvada, CO 80004
MLS# 6445342Listed by: COMPASS - DENVER - Open Sat, 11am to 2pmNew
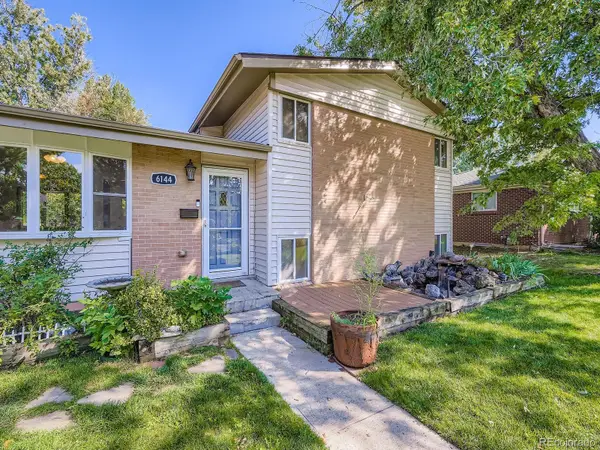 $575,000Active3 beds 2 baths2,188 sq. ft.
$575,000Active3 beds 2 baths2,188 sq. ft.6144 Pierson Street, Arvada, CO 80004
MLS# 7641636Listed by: ORCHARD BROKERAGE LLC - New
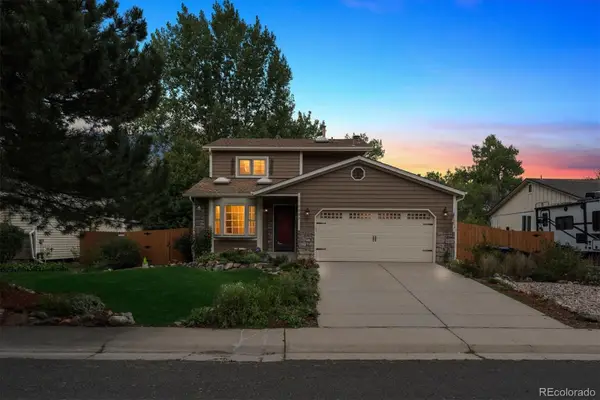 $649,900Active4 beds 4 baths2,314 sq. ft.
$649,900Active4 beds 4 baths2,314 sq. ft.6687 Devinney Court, Arvada, CO 80004
MLS# 8671254Listed by: RE/MAX ALLIANCE - New
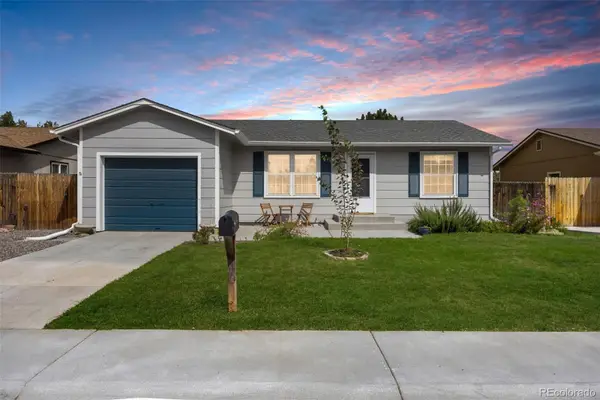 $500,000Active3 beds 2 baths1,820 sq. ft.
$500,000Active3 beds 2 baths1,820 sq. ft.8759 W 86th Avenue, Arvada, CO 80005
MLS# 9759029Listed by: 8Z REAL ESTATE - New
 $425,000Active3 beds 2 baths1,140 sq. ft.
$425,000Active3 beds 2 baths1,140 sq. ft.6952 W 87th Way #259, Arvada, CO 80003
MLS# IR1044425Listed by: WK REAL ESTATE - New
 $722,990Active3 beds 2 baths2,508 sq. ft.
$722,990Active3 beds 2 baths2,508 sq. ft.15290 W 69th Place, Arvada, CO 80007
MLS# 4100536Listed by: DFH COLORADO REALTY LLC - Coming Soon
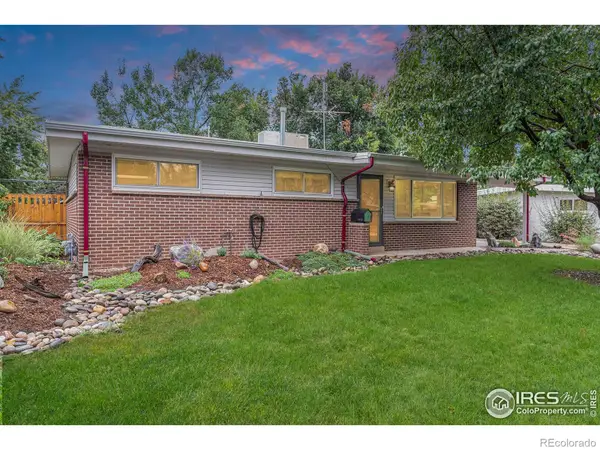 $650,000Coming Soon3 beds 2 baths
$650,000Coming Soon3 beds 2 baths5920 Estes Court, Arvada, CO 80004
MLS# IR1044408Listed by: ORCHARD BROKERAGE LLC - Coming Soon
 $475,000Coming Soon4 beds 2 baths
$475,000Coming Soon4 beds 2 baths8219 Chase Drive, Arvada, CO 80003
MLS# 3314786Listed by: YOUR CASTLE REAL ESTATE INC - Open Fri, 4 to 6pmNew
 $896,200Active5 beds 3 baths3,260 sq. ft.
$896,200Active5 beds 3 baths3,260 sq. ft.9350 Grand View Avenue, Arvada, CO 80002
MLS# 9928254Listed by: COLDWELL BANKER REALTY 56
