4984 S Gold Bug Way, Aurora, CO 80016
Local realty services provided by:ERA Teamwork Realty
Listed by:dustin griffithDustin@GriffithHomeTeam.com,303-726-0410
Office:re/max professionals
MLS#:1731007
Source:ML
Price summary
- Price:$639,950
- Price per sq. ft.:$211.62
- Monthly HOA dues:$33.33
About this home
Situated on a premium corner lot in the family-friendly Tollgate Crossing community, this two-story residence offers contemporary living with over 3,000 sqft. of functional living space. The formal living room welcomes you upon entry and seamlessly transitions into the main living areas. Cozy up by the fireplace on cool Colorado evenings in the family room or enjoy preparing a meal in the inviting kitchen, featuring a stainless steel appliance package, ample counter space, oak cabinetry, and a large pantry. Step outside to a covered patio, ready for summer entertaining. The low-maintenance backyard boasts mature trees, providing added privacy and shade. Upstairs, new LVP flooring (2024) extends into three generously sized secondary bedrooms, a bonus loft (ideal for a playroom or home office), and the primary suite. This sanctuary is complete with vaulted ceilings, a walk-in closet, and an ensuite 5-piece bath. Family movie nights are ideal in the finished basement den. A non-conforming 5th bedroom, a bathroom, and a spacious laundry/utility room round out the lower level. Additional features of this turnkey residence include new windows (2023), new leaf guard gutters (2023), and a smartly located mud room with built-in storage and utility sink, just off the 3-car attached garage. Steps from your door are the Tollgate Crossing Creek Path, Cherry Creek Schools, and the community pool. With nearby shopping, dining, Aurora Reservoir, and major roadways, 4984 S Gold Bug Way is true contemporary living in an ideal location.
Contact an agent
Home facts
- Year built:2006
- Listing ID #:1731007
Rooms and interior
- Bedrooms:5
- Total bathrooms:4
- Full bathrooms:2
- Half bathrooms:1
- Living area:3,024 sq. ft.
Heating and cooling
- Cooling:Central Air
- Heating:Forced Air
Structure and exterior
- Roof:Composition
- Year built:2006
- Building area:3,024 sq. ft.
- Lot area:0.15 Acres
Schools
- High school:Cherokee Trail
- Middle school:Fox Ridge
- Elementary school:Buffalo Trail
Utilities
- Water:Public
- Sewer:Public Sewer
Finances and disclosures
- Price:$639,950
- Price per sq. ft.:$211.62
- Tax amount:$5,320 (2024)
New listings near 4984 S Gold Bug Way
- New
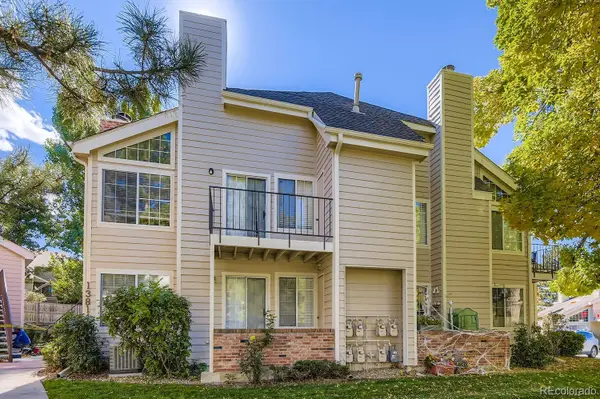 $199,000Active2 beds 1 baths692 sq. ft.
$199,000Active2 beds 1 baths692 sq. ft.13814 E Lehigh Avenue #G, Aurora, CO 80014
MLS# 8050756Listed by: ORCHARD BROKERAGE LLC - New
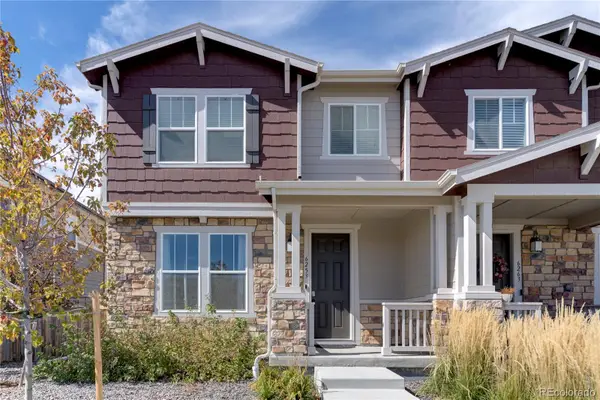 $525,000Active4 beds 4 baths2,374 sq. ft.
$525,000Active4 beds 4 baths2,374 sq. ft.6253 N Liverpool Street, Aurora, CO 80019
MLS# 8207826Listed by: BROKERS GUILD HOMES - New
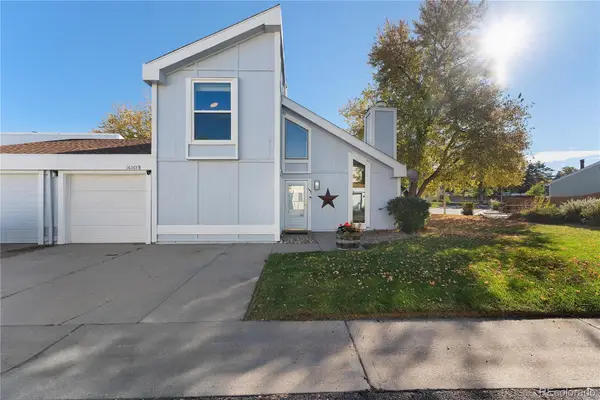 Listed by ERA$370,000Active3 beds 3 baths1,344 sq. ft.
Listed by ERA$370,000Active3 beds 3 baths1,344 sq. ft.16365 E Rice Place #B, Aurora, CO 80015
MLS# 8907111Listed by: ERA SHIELDS REAL ESTATE - New
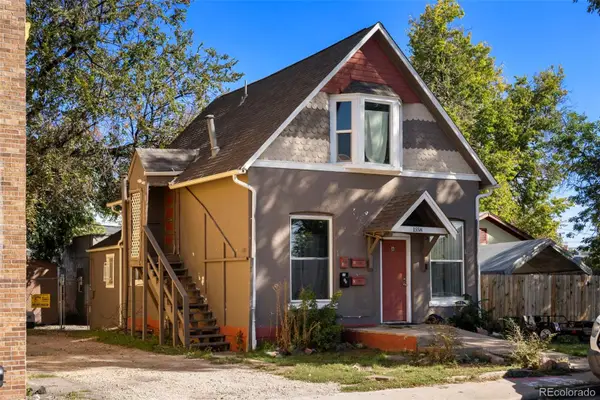 $650,000Active4 beds 4 baths1,998 sq. ft.
$650,000Active4 beds 4 baths1,998 sq. ft.1558 Dallas Street, Aurora, CO 80010
MLS# 9349960Listed by: MMGREA LLC - Coming Soon
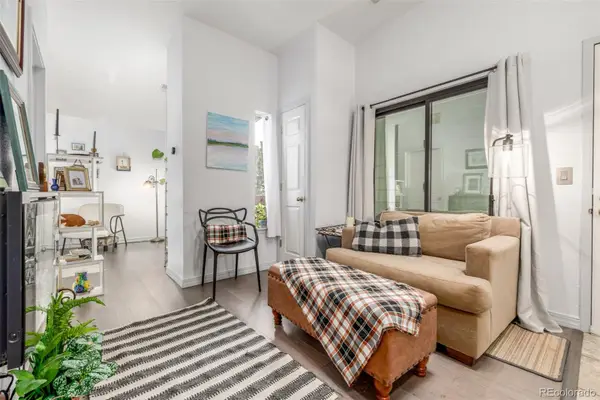 $129,900Coming Soon1 beds 1 baths
$129,900Coming Soon1 beds 1 baths919 S Dawson Way #17, Aurora, CO 80012
MLS# 5755849Listed by: ENGEL & VOLKERS DENVER - New
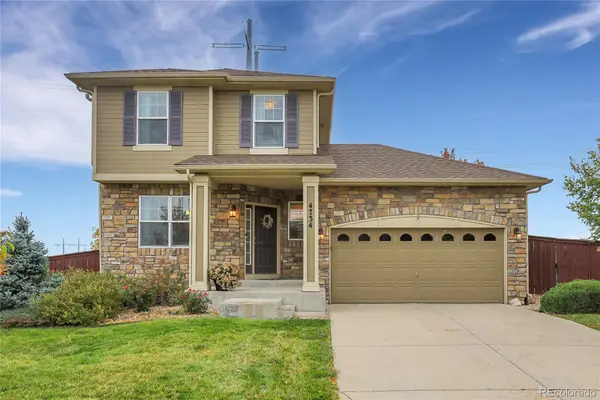 $535,000Active4 beds 3 baths1,862 sq. ft.
$535,000Active4 beds 3 baths1,862 sq. ft.4734 S Duquesne Street, Aurora, CO 80016
MLS# 6282870Listed by: EXIT REALTY DTC, CHERRY CREEK, PIKES PEAK. - New
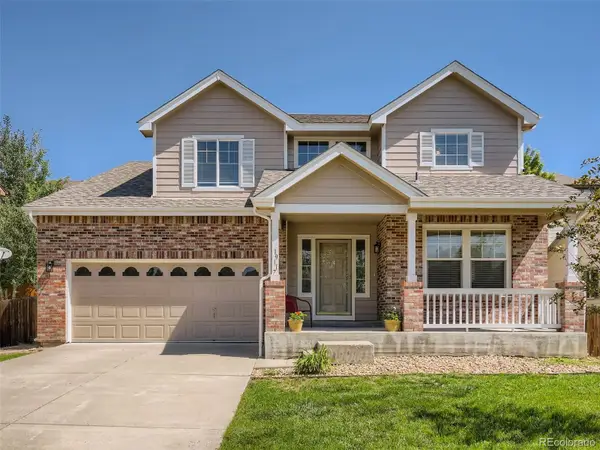 $585,000Active5 beds 4 baths3,200 sq. ft.
$585,000Active5 beds 4 baths3,200 sq. ft.19117 E Harvard Drive, Aurora, CO 80013
MLS# 7374747Listed by: JACKIE MCGRAW - New
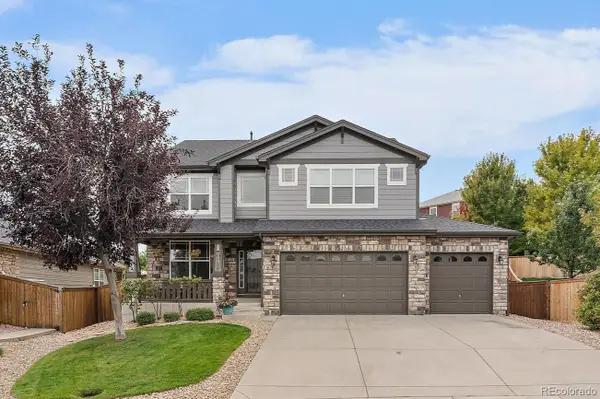 $759,950Active4 beds 3 baths4,591 sq. ft.
$759,950Active4 beds 3 baths4,591 sq. ft.24488 E Belleview Place, Aurora, CO 80016
MLS# 9049149Listed by: TURNING POINT REAL ESTATE INC - New
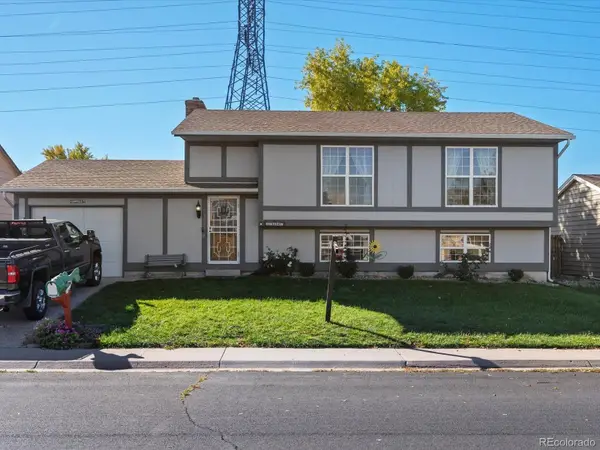 $465,000Active3 beds 2 baths1,823 sq. ft.
$465,000Active3 beds 2 baths1,823 sq. ft.18008 E Bails Place, Aurora, CO 80017
MLS# 1522738Listed by: EXP REALTY, LLC
