811 S Macon Way, Aurora, CO 80012
Local realty services provided by:ERA New Age
811 S Macon Way,Aurora, CO 80012
$485,000
- 4 Beds
- 2 Baths
- 1,591 sq. ft.
- Single family
- Active
Listed by:allen walsh303-601-2222
Office:real broker, llc. dba real
MLS#:3457648
Source:ML
Price summary
- Price:$485,000
- Price per sq. ft.:$304.84
About this home
A bright, inviting oasis in the family-friendly Queensborough neighborhood of Aurora, this 4-bedroom home is built for an active, connected Colorado lifestyle. Picture sunny mornings in a space that feels warm from bamboo floors to cozy living room cushions, with fresh carpet greeting you in the lower bedrooms and a brand-new exterior paint job that makes the house pop from the curb. Step outside to your own entertainer’s haven—a custom gazebo set for brunches, sunset playlists, or a cozy fire pit under the stars—where gatherings feel effortless and intimate. Tucked behind a gated entry, a detached garage awaits as practical charm—perfect for a workshop, gym, or extra storage—while preserving the home’s curb appeal and privacy. When you’re ready to lean into efficiency and ease, the thoughtful upgrades—new roof with owned solar, upgraded electric panel, high-efficiency furnace, and central A/C—translate to lower bills and more time for what you love. And speaking of what you love, you’re just minutes from a vibrant tapestry of dining—world flavors, beloved local spots, and creative cuisine from across the globe—so every meal becomes a mini-adventure and a daily celebration of the Colorado lifestyle. You’ll enjoy a prime lifestyle just steps from Anschutz Medical Campus, Lowry, and Expo Park, with easy access to golf courses, dog parks, trails, DIA, and a quick drive to I-225 for effortless Denver-area commutes. This home blends modern convenience with livable space in a location that invites you to picture your best life—weekend adventures, nightly movie nights, and everyday moments that feel special.
Contact an agent
Home facts
- Year built:1971
- Listing ID #:3457648
Rooms and interior
- Bedrooms:4
- Total bathrooms:2
- Full bathrooms:1
- Living area:1,591 sq. ft.
Heating and cooling
- Cooling:Central Air
- Heating:Forced Air
Structure and exterior
- Roof:Composition
- Year built:1971
- Building area:1,591 sq. ft.
- Lot area:0.16 Acres
Schools
- High school:Overland
- Middle school:Prairie
- Elementary school:Highline Community
Utilities
- Sewer:Public Sewer
Finances and disclosures
- Price:$485,000
- Price per sq. ft.:$304.84
- Tax amount:$2,368 (2024)
New listings near 811 S Macon Way
- New
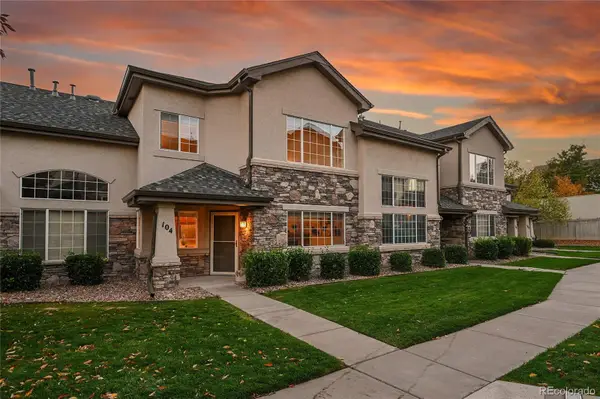 $375,000Active2 beds 3 baths1,383 sq. ft.
$375,000Active2 beds 3 baths1,383 sq. ft.1375 S Chambers Road #104, Aurora, CO 80017
MLS# 4313505Listed by: EXIT REALTY DTC, CHERRY CREEK, PIKES PEAK. - New
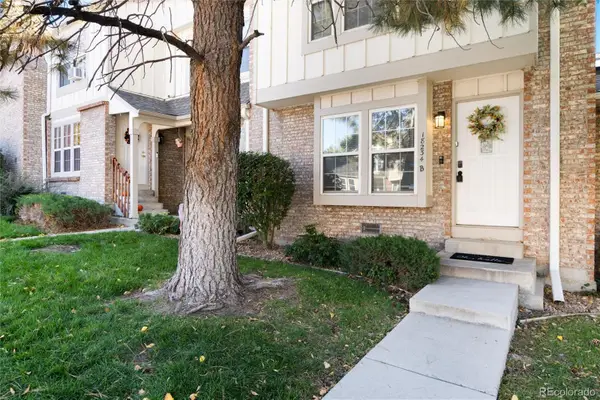 $285,000Active2 beds 2 baths1,088 sq. ft.
$285,000Active2 beds 2 baths1,088 sq. ft.18234 E Arizona Avenue #B, Aurora, CO 80017
MLS# 8367254Listed by: COMPASS - DENVER - Open Sun, 11am to 1pmNew
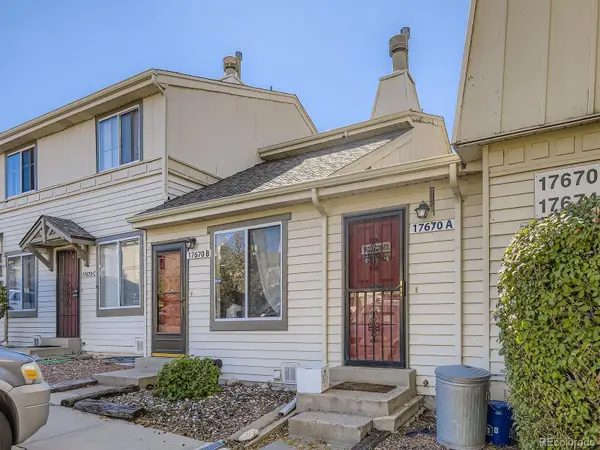 $222,000Active1 beds 1 baths574 sq. ft.
$222,000Active1 beds 1 baths574 sq. ft.17670 E Loyola Drive #A, Aurora, CO 80013
MLS# 8923938Listed by: ORCHARD BROKERAGE LLC - New
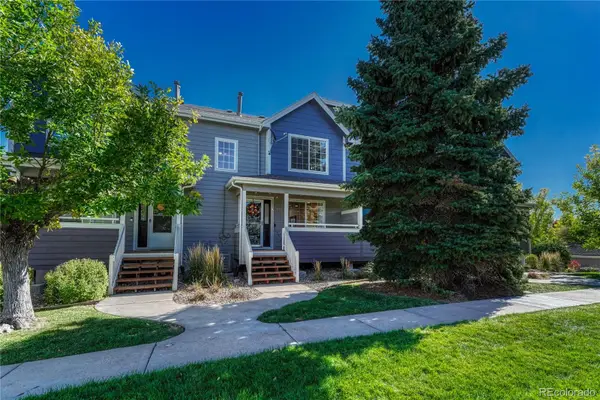 $367,500Active2 beds 3 baths1,647 sq. ft.
$367,500Active2 beds 3 baths1,647 sq. ft.1337 S Danube Court #103, Aurora, CO 80017
MLS# 9757268Listed by: REALTY ONE GROUP ELEVATIONS, LLC - New
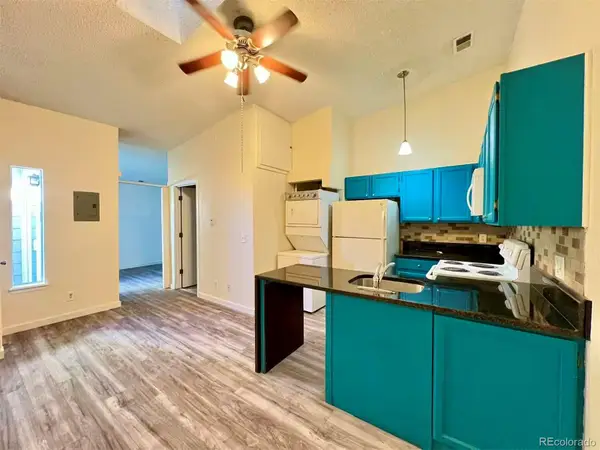 $148,000Active1 beds 1 baths482 sq. ft.
$148,000Active1 beds 1 baths482 sq. ft.909 S Dawson Way #19, Aurora, CO 80012
MLS# 4373347Listed by: HOMESMART REALTY - New
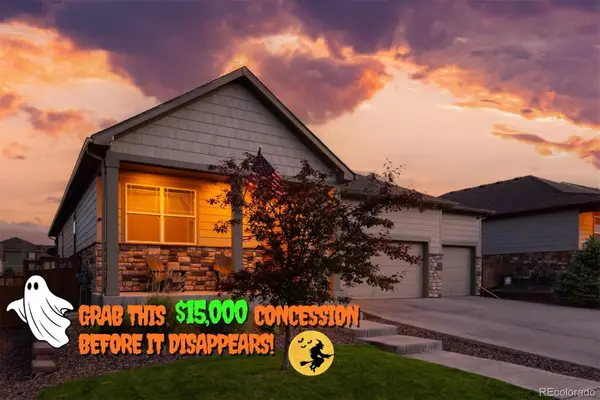 $525,000Active3 beds 2 baths1,655 sq. ft.
$525,000Active3 beds 2 baths1,655 sq. ft.19468 E 65 Place, Aurora, CO 80019
MLS# 5904633Listed by: KELLER WILLIAMS REALTY URBAN ELITE - Open Sun, 12am to 2pmNew
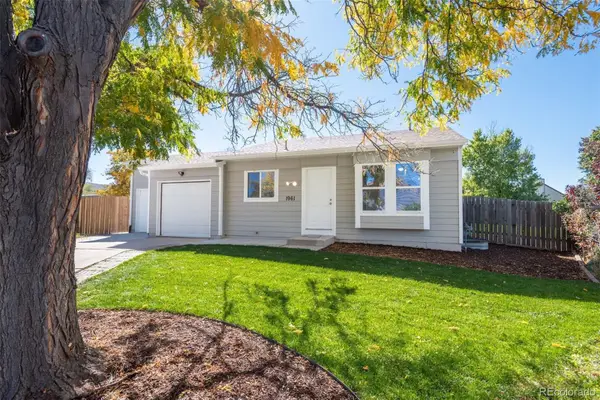 $467,000Active4 beds 2 baths1,664 sq. ft.
$467,000Active4 beds 2 baths1,664 sq. ft.1961 Danube Way, Aurora, CO 80011
MLS# 2676876Listed by: LIV SOTHEBY'S INTERNATIONAL REALTY - New
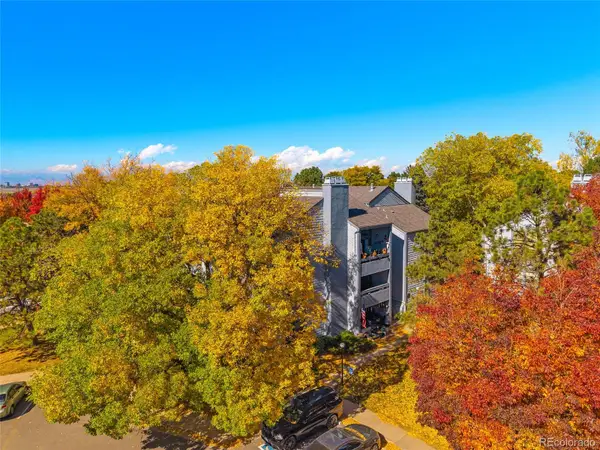 $275,000Active2 beds 2 baths1,032 sq. ft.
$275,000Active2 beds 2 baths1,032 sq. ft.13982 E Stanford Circle #N02, Aurora, CO 80015
MLS# 3624762Listed by: LOKATION REAL ESTATE - New
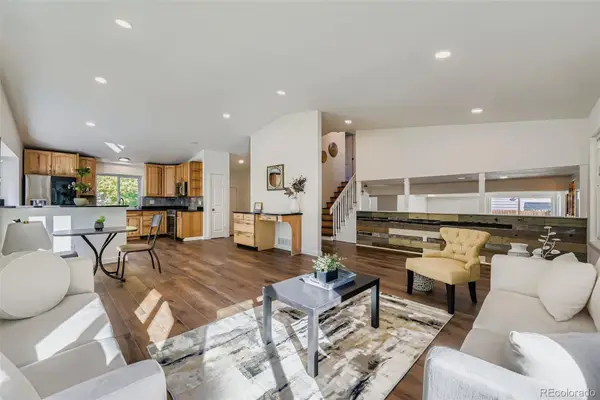 $534,900Active4 beds 4 baths2,659 sq. ft.
$534,900Active4 beds 4 baths2,659 sq. ft.17400 E Brunswick Place, Aurora, CO 80013
MLS# 4616312Listed by: YOUR HOME SOLD GUARANTEED REALTY - PREMIER PARTNERS
