10071 E 142nd Avenue, Brighton, CO 80602
Local realty services provided by:RONIN Real Estate Professionals ERA Powered
10071 E 142nd Avenue,Brighton, CO 80602
$959,900
- 5 Beds
- 4 Baths
- 4,566 sq. ft.
- Single family
- Active
Listed by:kevin shawKEVIN@KEVINSHAWREALESTATE.COM,303-946-7358
Office:keller williams preferred realty
MLS#:2008574
Source:ML
Price summary
- Price:$959,900
- Price per sq. ft.:$210.23
- Monthly HOA dues:$8.33
About this home
Massive Ranch home with a finished walkout basement Situated on an impressive 1.2-acre lot. This beautiful home offers an impressive open and airy layout with living all on one level. The basement is perfectly finished with its own seperate entrance that could easily accomodate a nanny or in-law suite. This luxurious domain comprises 5 spacious bedrooms and 4 tastefully appointed bathrooms, each a private sanctuary of comfort. The meticulously designed interior is marked by 10' high ceilings, which elevate the space with an airy openness. The heart of the home - a gourmet kitchen - is appointed with a suite of high-tier amenities including stainless appliances. Entertain in style in the massive basement with a theater that will impress and captivate. The main floor master suite, adorned with a lavish 5-piece bathroom, serves as an exclusive retreat. And don't forget the outdoors! A huge covered deck has plenty of room for entertaining or just relaxing. Other features include, hot tub prewire, comfy and private reading nook under the stairs and a one of a kind craft closet in the finished basement. Come take a look and you won't be disappointed.
Contact an agent
Home facts
- Year built:2006
- Listing ID #:2008574
Rooms and interior
- Bedrooms:5
- Total bathrooms:4
- Full bathrooms:2
- Half bathrooms:1
- Living area:4,566 sq. ft.
Heating and cooling
- Cooling:Central Air
- Heating:Forced Air
Structure and exterior
- Roof:Composition
- Year built:2006
- Building area:4,566 sq. ft.
- Lot area:1.2 Acres
Schools
- High school:Riverdale Ridge
- Middle school:Roger Quist
- Elementary school:Brantner
Utilities
- Water:Public
- Sewer:Septic Tank
Finances and disclosures
- Price:$959,900
- Price per sq. ft.:$210.23
- Tax amount:$7,459 (2024)
New listings near 10071 E 142nd Avenue
 $360,000Pending4 beds 3 baths1,870 sq. ft.
$360,000Pending4 beds 3 baths1,870 sq. ft.15800 E 121st Avenue #5H, Brighton, CO 80603
MLS# 3751712Listed by: MB TEAM LASSEN- New
 $375,000Active4 beds 2 baths1,792 sq. ft.
$375,000Active4 beds 2 baths1,792 sq. ft.290 S 22nd Avenue, Brighton, CO 80601
MLS# 3427681Listed by: GARDNER REALTY - Coming Soon
 $439,900Coming Soon3 beds 1 baths
$439,900Coming Soon3 beds 1 baths209 Vista Boulevard, Brighton, CO 80603
MLS# 2722860Listed by: REAL BROKER, LLC DBA REAL - New
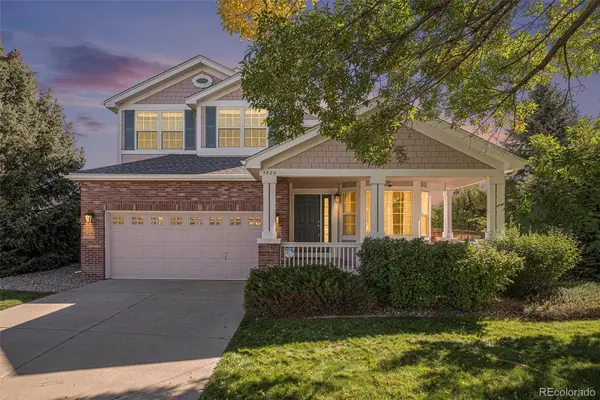 $550,000Active4 beds 3 baths3,306 sq. ft.
$550,000Active4 beds 3 baths3,306 sq. ft.1522 Wildflower Place, Brighton, CO 80601
MLS# 5363578Listed by: MB BELLISSIMO HOMES - Open Sat, 2 to 4pmNew
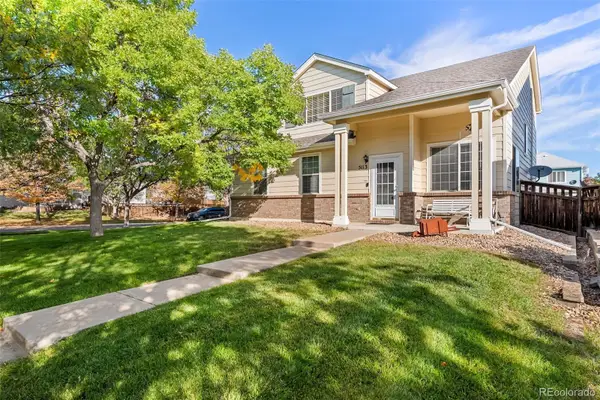 $450,000Active3 beds 3 baths1,620 sq. ft.
$450,000Active3 beds 3 baths1,620 sq. ft.5113 Grey Swallow Street, Brighton, CO 80601
MLS# 3768635Listed by: LPT REALTY - New
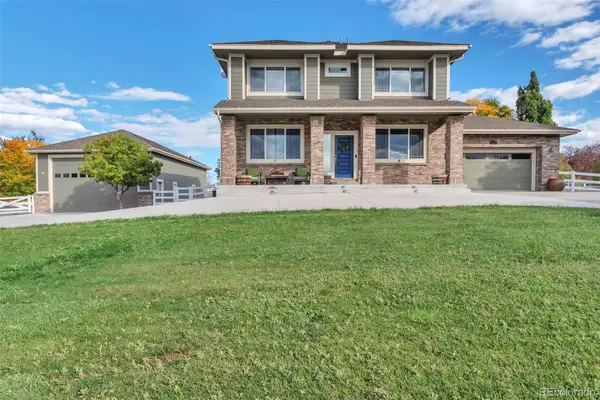 $1,120,000Active7 beds 4 baths4,674 sq. ft.
$1,120,000Active7 beds 4 baths4,674 sq. ft.16110 Poplar Street, Brighton, CO 80602
MLS# 2741248Listed by: CELS HOMES REAL ESTATE LLC - New
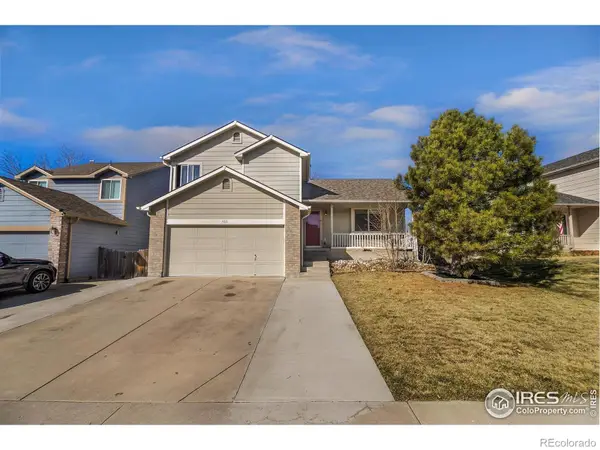 $460,000Active4 beds 3 baths1,813 sq. ft.
$460,000Active4 beds 3 baths1,813 sq. ft.465 S 24th Avenue, Brighton, CO 80601
MLS# IR1044873Listed by: BERKSHIRE HATHAWAY HOMESERVICES ROCKY MOUNTAIN, REALTORS-FORT COLLINS - New
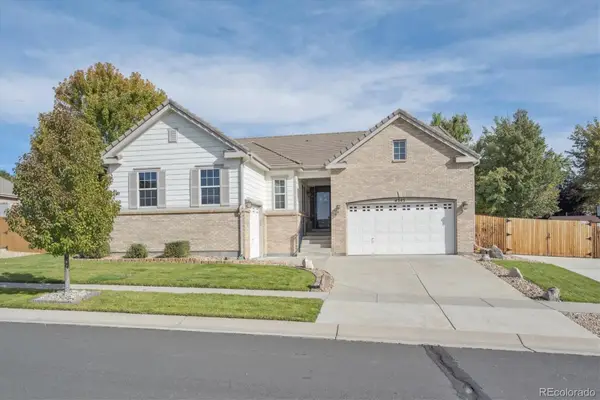 $760,000Active5 beds 4 baths4,668 sq. ft.
$760,000Active5 beds 4 baths4,668 sq. ft.4545 Oxbow Drive, Brighton, CO 80601
MLS# 2762191Listed by: RE/MAX PROFESSIONALS - New
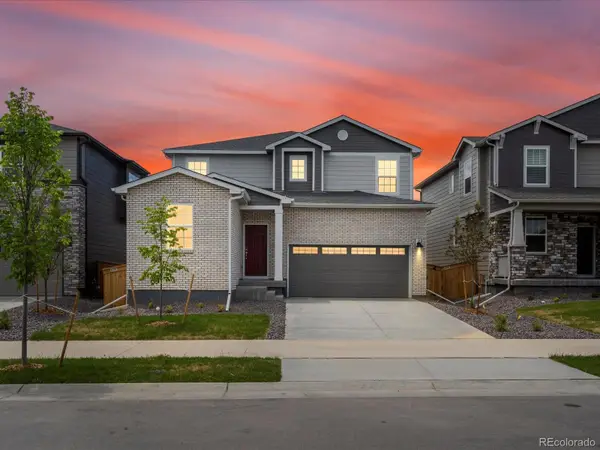 $565,990Active4 beds 3 baths2,661 sq. ft.
$565,990Active4 beds 3 baths2,661 sq. ft.547 Homestead Avenue, Brighton, CO 80601
MLS# 1660746Listed by: KERRIE A. YOUNG (INDEPENDENT) - New
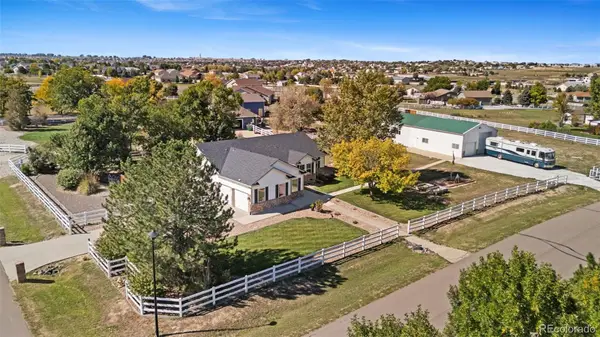 $860,000Active3 beds 2 baths2,523 sq. ft.
$860,000Active3 beds 2 baths2,523 sq. ft.10661 E 152nd Avenue, Brighton, CO 80602
MLS# 6578157Listed by: KELLER WILLIAMS REALTY DOWNTOWN LLC
