12260 Magnolia Way, Brighton, CO 80602
Local realty services provided by:ERA Shields Real Estate
12260 Magnolia Way,Brighton, CO 80602
$489,000
- 5 Beds
- 3 Baths
- 2,042 sq. ft.
- Single family
- Active
Listed by:jody maloneJodyMalone@TeaterRealty.com,303-908-1900
Office:teater realty company
MLS#:6074740
Source:ML
Price summary
- Price:$489,000
- Price per sq. ft.:$239.47
About this home
Welcome to this spacious raised ranch in the heart of Holly Crossing with NO HOA. Offering 5 bedrooms, 3 bathrooms and a total of 2042 SqFt. The main level offers 1,027 sq. ft. of comfortable living space, featuring a bright living room, an open kitchen with dining area, and three bedrooms including a primary suite. The finished basement adds 1,015 sq. ft. with a large family room, laundry room, two additional bedrooms, and a 3/4 bath—ideal for guests, a home office, or flexible living needs.
Step outside to enjoy a fenced backyard that backs directly to Holly Crossing Park, offering wide-open views and plenty of room to relax or entertain from the deck. The detached 2 car garage and utility shed are great for parking and storage. Recent updates include new carpet in the basement and new concrete driveway.
Built in 1992, this home combines established neighborhood charm with thoughtful updates and a prime location near schools, shopping, and major routes for commuting. Whether you’re looking for space to grow, a multi-generational layout, or easy access to parks and recreation, this home checks all the boxes.
Don’t miss the opportunity to make 12260 Magnolia Way your next address in Brighton!
Contact an agent
Home facts
- Year built:1992
- Listing ID #:6074740
Rooms and interior
- Bedrooms:5
- Total bathrooms:3
- Full bathrooms:1
- Living area:2,042 sq. ft.
Heating and cooling
- Cooling:Air Conditioning-Room
- Heating:Forced Air
Structure and exterior
- Roof:Composition
- Year built:1992
- Building area:2,042 sq. ft.
- Lot area:0.09 Acres
Schools
- High school:Horizon
- Middle school:Shadow Ridge
- Elementary school:Glacier Peak
Utilities
- Water:Public
- Sewer:Public Sewer
Finances and disclosures
- Price:$489,000
- Price per sq. ft.:$239.47
- Tax amount:$3,256 (2024)
New listings near 12260 Magnolia Way
- Coming Soon
 $489,000Coming Soon3 beds 3 baths
$489,000Coming Soon3 beds 3 baths12065 Ivanhoe Court, Brighton, CO 80602
MLS# 3656023Listed by: YOUR CASTLE REAL ESTATE INC - Coming Soon
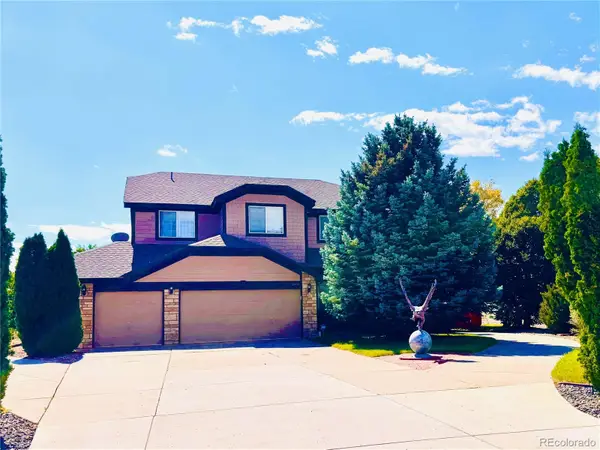 $1,200,000Coming Soon4 beds 5 baths
$1,200,000Coming Soon4 beds 5 baths8420 E 160th Place, Brighton, CO 80602
MLS# 8654199Listed by: KELLER WILLIAMS DTC - Open Sun, 1 to 3pmNew
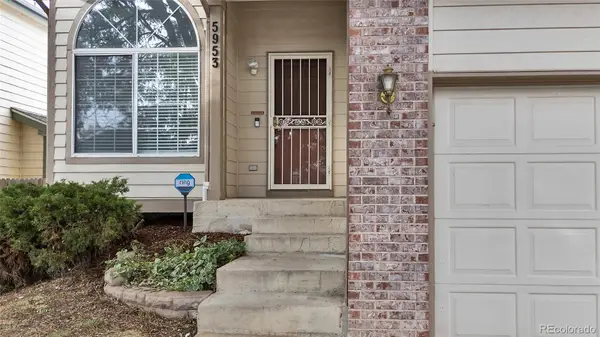 $479,900Active3 beds 4 baths2,212 sq. ft.
$479,900Active3 beds 4 baths2,212 sq. ft.5953 E 121st Place, Brighton, CO 80602
MLS# 6970014Listed by: MADISON & COMPANY PROPERTIES - New
 $375,000Active4 beds 2 baths1,792 sq. ft.
$375,000Active4 beds 2 baths1,792 sq. ft.290 S 22nd Avenue, Brighton, CO 80601
MLS# 3427681Listed by: GARDNER REALTY - New
 $439,900Active3 beds 1 baths1,260 sq. ft.
$439,900Active3 beds 1 baths1,260 sq. ft.209 Vista Boulevard, Brighton, CO 80603
MLS# 2722860Listed by: REAL BROKER, LLC DBA REAL - New
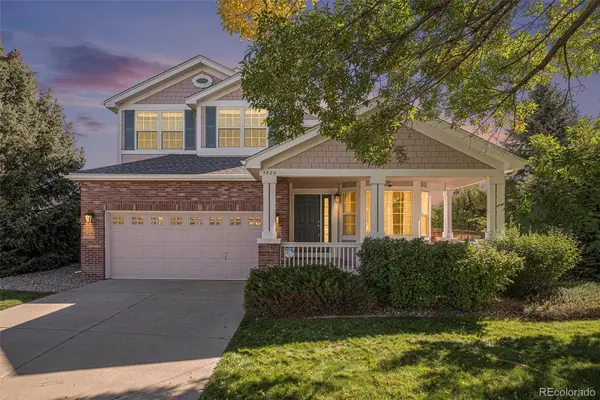 $550,000Active4 beds 3 baths3,306 sq. ft.
$550,000Active4 beds 3 baths3,306 sq. ft.1522 Wildflower Place, Brighton, CO 80601
MLS# 5363578Listed by: MB BELLISSIMO HOMES - Open Sat, 2 to 4pmNew
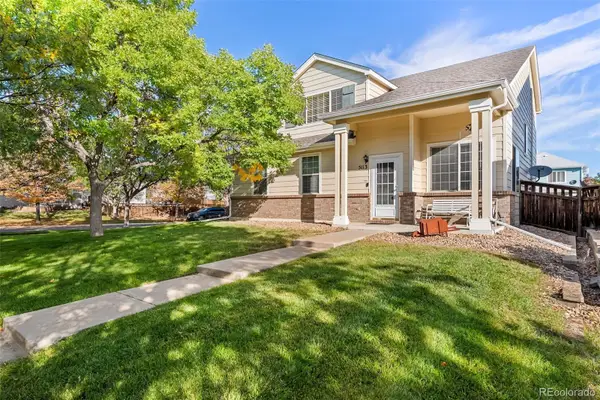 $450,000Active3 beds 3 baths1,620 sq. ft.
$450,000Active3 beds 3 baths1,620 sq. ft.5113 Grey Swallow Street, Brighton, CO 80601
MLS# 3768635Listed by: LPT REALTY - New
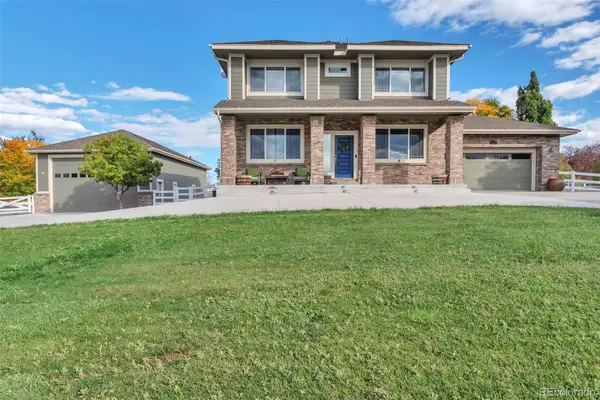 $1,120,000Active7 beds 4 baths4,674 sq. ft.
$1,120,000Active7 beds 4 baths4,674 sq. ft.16110 Poplar Street, Brighton, CO 80602
MLS# 2741248Listed by: CELS HOMES REAL ESTATE LLC - New
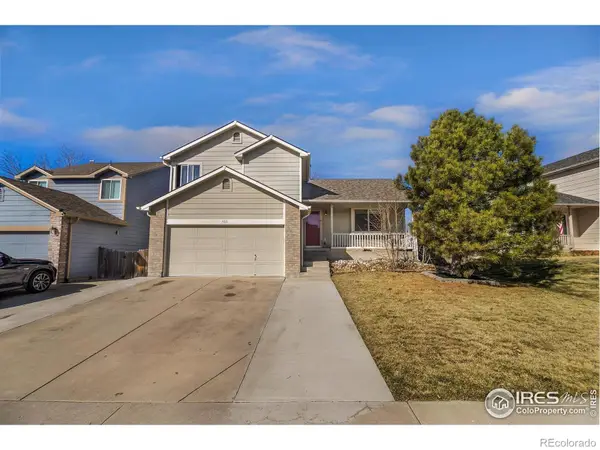 $460,000Active4 beds 3 baths1,813 sq. ft.
$460,000Active4 beds 3 baths1,813 sq. ft.465 S 24th Avenue, Brighton, CO 80601
MLS# IR1044873Listed by: BERKSHIRE HATHAWAY HOMESERVICES ROCKY MOUNTAIN, REALTORS-FORT COLLINS
