13748 Downing Street, Brighton, CO 80602
Local realty services provided by:RONIN Real Estate Professionals ERA Powered
13748 Downing Street,Brighton, CO 80602
$1,175,000
- 4 Beds
- 3 Baths
- 4,507 sq. ft.
- Single family
- Active
Listed by:satir demarco3038884663
Office:zenith realty
MLS#:IR1038064
Source:ML
Price summary
- Price:$1,175,000
- Price per sq. ft.:$260.71
- Monthly HOA dues:$6.25
About this home
Extraordinary Opportunity! Amazing Views! A Rare Oasis in the midst of a hurried life. Delight in 3.59 acres to create the dream you have always wanted, a custom build home. There is room for horses, including an equestrian trail, workshops, RV parking, gardening, pastures & most importantly a solid home with remarkable views! Sunsets on your welcoming patio are stunningly beautiful. Inside, a spacious comfortable home lovingly maintained provides room for everyone to thrive. Enter the sun drenched foyer adjacent to formal living room, with views to the west & south. Step up to formal dining with bay window facing east to the gardens and pastures. The kitchen has ample storage, with a pantry as well as a dine-in nook and patio doors to the pergola covered deck! It's a perfect setting for welcoming sunrise, enjoying a shady evening respite or a late night soak in the hot tub! The family room features a cathedral ceiling with a natural stone fireplace. The high efficiency wood stove insert provides a great heating option for winter nights & cozy gatherings. An office/bedroom, powder room & laundry complete this level. Upstairs the primary bedroom features a west facing balcony, in suite bath & walk-in closet. You can watch the world hurry by while you relax knowing you have a home close enough to jump in and partake of all the busy city amenities, but set back far enough away as you marvel at the sweeping views of the Front Range Snowcap peaks! Two large bedrooms & custom remodeled 5 piece bath complete the upstairs! Out buildings make this acreage a working home for hobbyists or animal lovers. Lots of uses for the large 36x48 heated shop & barn .The shop has 2 horse stalls w/12x36 outdoor runs & additional 20x40 storage garage for equipment. Backyard has an 8x10 garden shed. Open the back gate to enjoy equestrian trails in the neighborhood. Work from home is easy with newly installed underground Vero fiber optic cable. A good well pumps approx.15-20 gal per min.
Contact an agent
Home facts
- Year built:1979
- Listing ID #:IR1038064
Rooms and interior
- Bedrooms:4
- Total bathrooms:3
- Full bathrooms:1
- Half bathrooms:1
- Living area:4,507 sq. ft.
Heating and cooling
- Cooling:Ceiling Fan(s), Evaporative Cooling
- Heating:Baseboard, Wood Stove
Structure and exterior
- Roof:Composition
- Year built:1979
- Building area:4,507 sq. ft.
- Lot area:3.59 Acres
Schools
- High school:Mountain Range
- Middle school:Rocky Top
- Elementary school:Prairie Hills
Utilities
- Sewer:Septic Tank
Finances and disclosures
- Price:$1,175,000
- Price per sq. ft.:$260.71
- Tax amount:$5,403 (2024)
New listings near 13748 Downing Street
 $360,000Pending4 beds 3 baths1,870 sq. ft.
$360,000Pending4 beds 3 baths1,870 sq. ft.15800 E 121st Avenue #5H, Brighton, CO 80603
MLS# 3751712Listed by: MB TEAM LASSEN- New
 $375,000Active4 beds 2 baths1,792 sq. ft.
$375,000Active4 beds 2 baths1,792 sq. ft.290 S 22nd Avenue, Brighton, CO 80601
MLS# 3427681Listed by: GARDNER REALTY - Coming Soon
 $439,900Coming Soon3 beds 1 baths
$439,900Coming Soon3 beds 1 baths209 Vista Boulevard, Brighton, CO 80603
MLS# 2722860Listed by: REAL BROKER, LLC DBA REAL - New
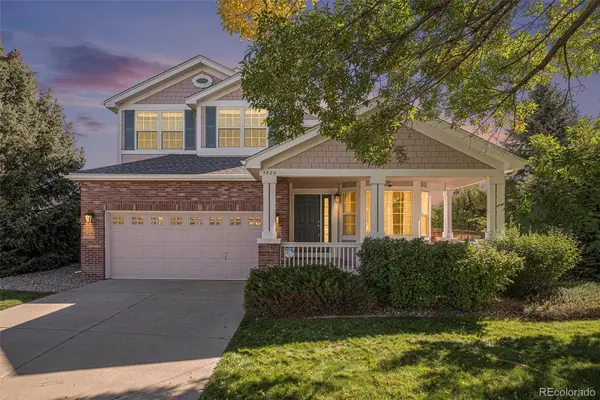 $550,000Active4 beds 3 baths3,306 sq. ft.
$550,000Active4 beds 3 baths3,306 sq. ft.1522 Wildflower Place, Brighton, CO 80601
MLS# 5363578Listed by: MB BELLISSIMO HOMES - Open Sat, 2 to 4pmNew
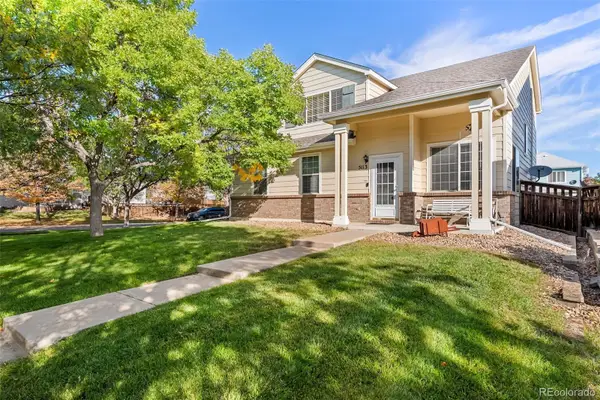 $450,000Active3 beds 3 baths1,620 sq. ft.
$450,000Active3 beds 3 baths1,620 sq. ft.5113 Grey Swallow Street, Brighton, CO 80601
MLS# 3768635Listed by: LPT REALTY - New
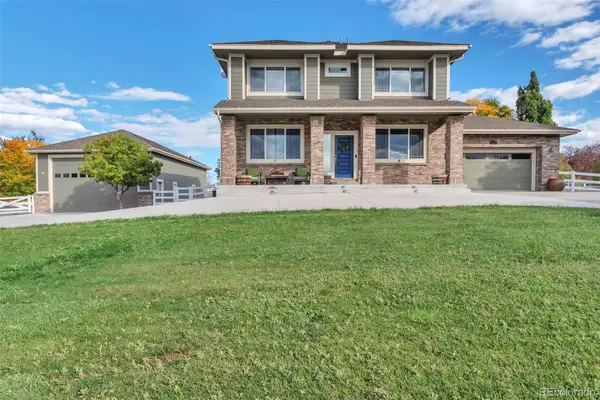 $1,120,000Active7 beds 4 baths4,674 sq. ft.
$1,120,000Active7 beds 4 baths4,674 sq. ft.16110 Poplar Street, Brighton, CO 80602
MLS# 2741248Listed by: CELS HOMES REAL ESTATE LLC - New
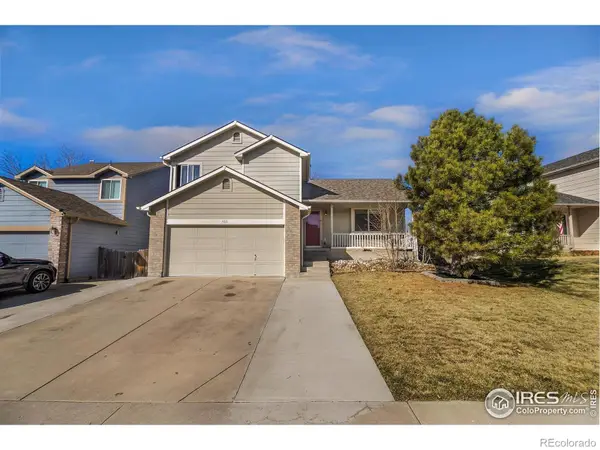 $460,000Active4 beds 3 baths1,813 sq. ft.
$460,000Active4 beds 3 baths1,813 sq. ft.465 S 24th Avenue, Brighton, CO 80601
MLS# IR1044873Listed by: BERKSHIRE HATHAWAY HOMESERVICES ROCKY MOUNTAIN, REALTORS-FORT COLLINS - New
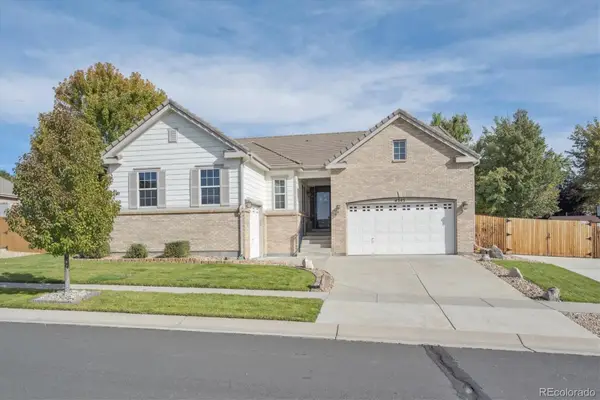 $760,000Active5 beds 4 baths4,668 sq. ft.
$760,000Active5 beds 4 baths4,668 sq. ft.4545 Oxbow Drive, Brighton, CO 80601
MLS# 2762191Listed by: RE/MAX PROFESSIONALS - New
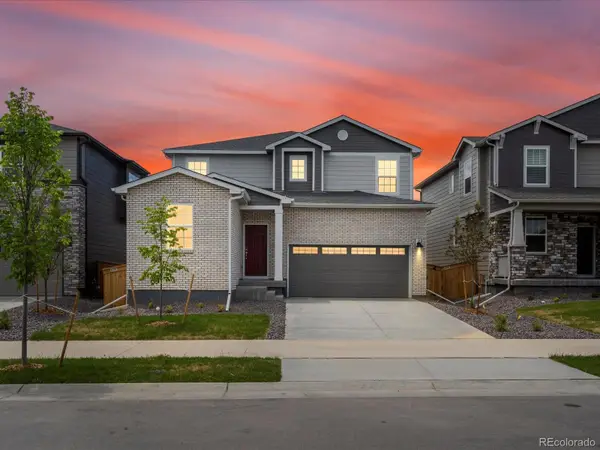 $565,990Active4 beds 3 baths2,661 sq. ft.
$565,990Active4 beds 3 baths2,661 sq. ft.547 Homestead Avenue, Brighton, CO 80601
MLS# 1660746Listed by: KERRIE A. YOUNG (INDEPENDENT) - New
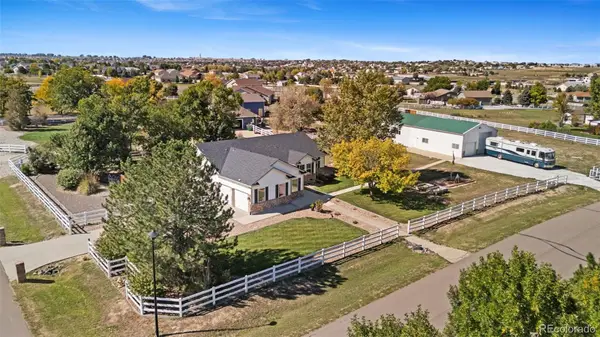 $860,000Active3 beds 2 baths2,523 sq. ft.
$860,000Active3 beds 2 baths2,523 sq. ft.10661 E 152nd Avenue, Brighton, CO 80602
MLS# 6578157Listed by: KELLER WILLIAMS REALTY DOWNTOWN LLC
