16197 Paris Way, Brighton, CO 80602
Local realty services provided by:ERA Teamwork Realty
16197 Paris Way,Brighton, CO 80602
$1,027,999
- 4 Beds
- 3 Baths
- 3,695 sq. ft.
- Single family
- Pending
Listed by:stacia shanerealstacia@outlook.com,720-434-7375
Office:re/max momentum
MLS#:2789831
Source:ML
Price summary
- Price:$1,027,999
- Price per sq. ft.:$278.21
- Monthly HOA dues:$55
About this home
Beautiful Acreage Living in Riverside at Todd Creek!
Welcome to your dream home on 1.38 acres of Colorado beauty! This stunning 2-story residence offers the perfect blend of comfort, style, and space—inside and out. The main level boasts rich hardwood floors throughout and a bright, open-concept kitchen featuring crisp white cabinetry, a massive center island, and an eat-in dining area perfect for gathering. The cozy living room showcases a gas fireplace and elegant white plantation shutters framing views of the sprawling backyard.
Step outside to your private oasis—an entertainer’s paradise with a sand pit for volleyball, cornhole, horseshoes, or simply relaxing with your toes in the sand. Enjoy evenings around the piped-in gas fire pit or unwind in the included hot tub while soaking in sweeping sunset views of the Rocky Mountains. The expansive yard also includes a 24’x36’ outbuilding for all your toys, plus an 8’x12’ shed ideal for lawn tools—or convert it into a charming chicken coop. Yes, you can bring your chickens, goats, or even a horse!
Upstairs, you’ll find a spacious master suite with a cozy loft, a luxurious 5-piece bathroom, and an impressive walk-in closet. Three additional bedrooms offer flexibility—one features 220V power, and another includes a built-in Murphy bed that easily transforms the space from a guest room to an office. The convenient second-floor laundry room is a thoughtful touch. The unfinished basement and crawl space provide room to grow and ample storage.
A heated 4-car attached garage offers space for vehicles, recreational gear, or the ultimate man cave—just in time for football season. Bonus: this home is the perfect spot to enjoy fireworks from multiple cities, viewed right from your front and back yards.
Don’t miss your chance to own this rare gem in Riverside at Todd Creek—where space, views, and lifestyle come together effortlessly!
Contact an agent
Home facts
- Year built:2018
- Listing ID #:2789831
Rooms and interior
- Bedrooms:4
- Total bathrooms:3
- Full bathrooms:3
- Living area:3,695 sq. ft.
Heating and cooling
- Cooling:Central Air
- Heating:Forced Air
Structure and exterior
- Roof:Composition
- Year built:2018
- Building area:3,695 sq. ft.
- Lot area:1.38 Acres
Schools
- High school:Riverdale Ridge
- Middle school:Roger Quist
- Elementary school:Brantner
Utilities
- Water:Public
- Sewer:Septic Tank
Finances and disclosures
- Price:$1,027,999
- Price per sq. ft.:$278.21
- Tax amount:$7,578 (2024)
New listings near 16197 Paris Way
 $360,000Pending4 beds 3 baths1,870 sq. ft.
$360,000Pending4 beds 3 baths1,870 sq. ft.15800 E 121st Avenue #5H, Brighton, CO 80603
MLS# 3751712Listed by: MB TEAM LASSEN- New
 $375,000Active4 beds 2 baths1,792 sq. ft.
$375,000Active4 beds 2 baths1,792 sq. ft.290 S 22nd Avenue, Brighton, CO 80601
MLS# 3427681Listed by: GARDNER REALTY - Coming Soon
 $439,900Coming Soon3 beds 1 baths
$439,900Coming Soon3 beds 1 baths209 Vista Boulevard, Brighton, CO 80603
MLS# 2722860Listed by: REAL BROKER, LLC DBA REAL - New
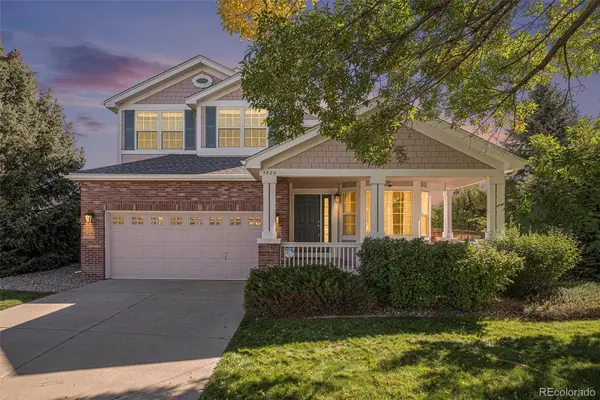 $550,000Active4 beds 3 baths3,306 sq. ft.
$550,000Active4 beds 3 baths3,306 sq. ft.1522 Wildflower Place, Brighton, CO 80601
MLS# 5363578Listed by: MB BELLISSIMO HOMES - Open Sat, 2 to 4pmNew
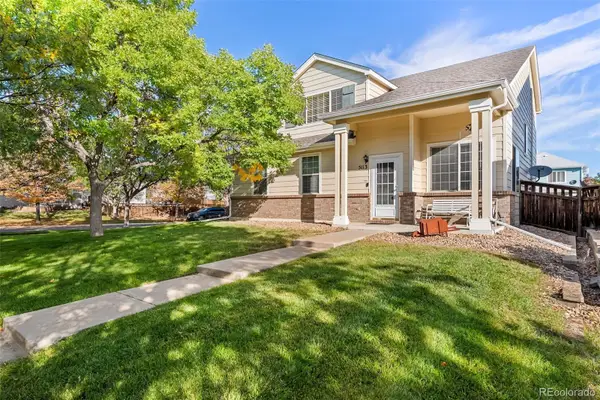 $450,000Active3 beds 3 baths1,620 sq. ft.
$450,000Active3 beds 3 baths1,620 sq. ft.5113 Grey Swallow Street, Brighton, CO 80601
MLS# 3768635Listed by: LPT REALTY - New
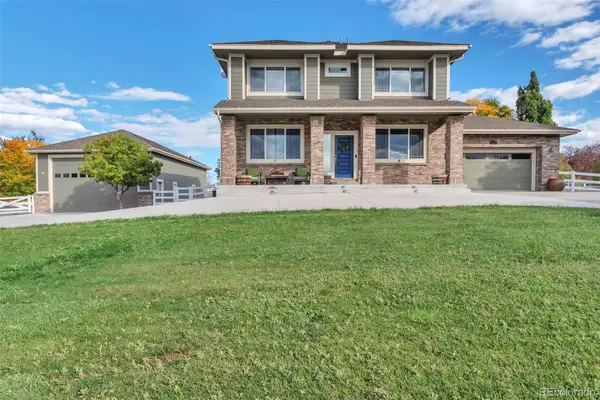 $1,120,000Active7 beds 4 baths4,674 sq. ft.
$1,120,000Active7 beds 4 baths4,674 sq. ft.16110 Poplar Street, Brighton, CO 80602
MLS# 2741248Listed by: CELS HOMES REAL ESTATE LLC - New
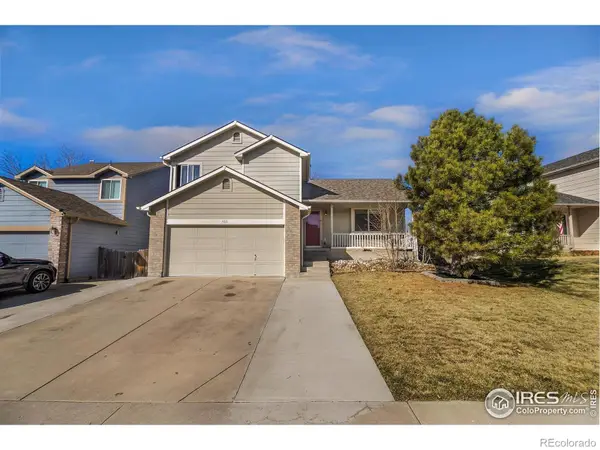 $460,000Active4 beds 3 baths1,813 sq. ft.
$460,000Active4 beds 3 baths1,813 sq. ft.465 S 24th Avenue, Brighton, CO 80601
MLS# IR1044873Listed by: BERKSHIRE HATHAWAY HOMESERVICES ROCKY MOUNTAIN, REALTORS-FORT COLLINS - Coming Soon
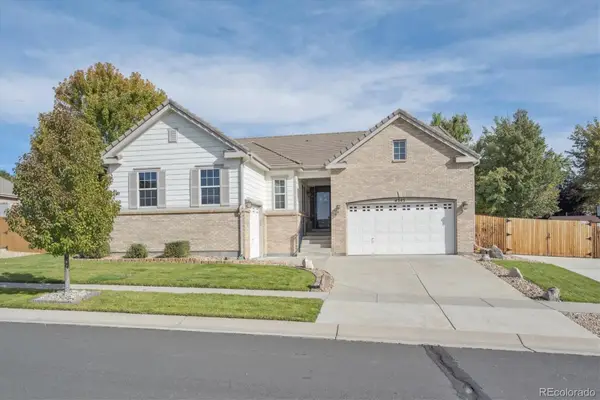 $760,000Coming Soon5 beds 4 baths
$760,000Coming Soon5 beds 4 baths4545 Oxbow Drive, Brighton, CO 80601
MLS# 2762191Listed by: RE/MAX PROFESSIONALS - New
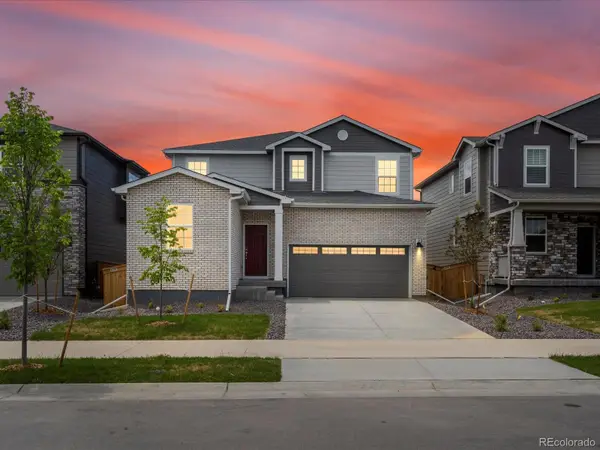 $565,990Active4 beds 3 baths2,661 sq. ft.
$565,990Active4 beds 3 baths2,661 sq. ft.547 Homestead Avenue, Brighton, CO 80601
MLS# 1660746Listed by: KERRIE A. YOUNG (INDEPENDENT) - New
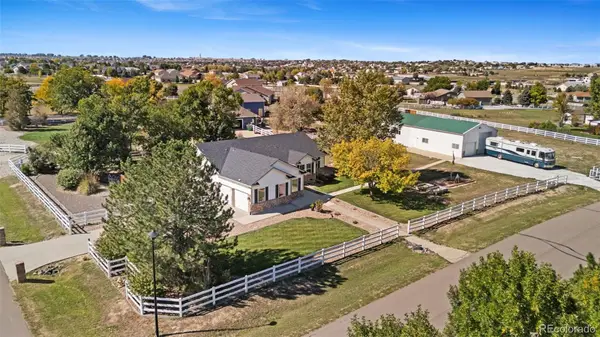 $860,000Active3 beds 2 baths2,523 sq. ft.
$860,000Active3 beds 2 baths2,523 sq. ft.10661 E 152nd Avenue, Brighton, CO 80602
MLS# 6578157Listed by: KELLER WILLIAMS REALTY DOWNTOWN LLC
