4104 Grand Lake Street, Brighton, CO 80601
Local realty services provided by:LUX Real Estate Company ERA Powered
4104 Grand Lake Street,Brighton, CO 80601
$553,328
- 4 Beds
- 4 Baths
- - sq. ft.
- Single family
- Sold
Listed by:ryan moganryan@firstsummitrealty.com
Office:first summit realty
MLS#:4817573
Source:ML
Sorry, we are unable to map this address
Price summary
- Price:$553,328
- Monthly HOA dues:$95
About this home
Move-In September 2025
Builder Incentive: FHA 4.99% 30-yr fixed rate when financing through our preferred lender.
Welcome to your dream home! This stunning new construction single-family home by Brookfield Residential features 4 spacious bedrooms, 3.5 baths, and a main-floor study—perfect for a home office, playroom, or flex space. With 9-foot ceilings and a bright, open-concept layout, the home is designed for modern living and effortless entertaining.
The kitchen is outfitted with a gas range and a full appliance package (yes — ALL appliances are included!) and flows seamlessly into the expansive living and dining areas with upgraded LVP flooring. A 3-car garage provides ample storage or future customization opportunities, while dual-zone heating and A/C and a tankless water heater ensure year-round comfort and efficiency.
Upstairs, you'll find all four bedrooms on one level, including a luxurious primary suite and a secondary en suite bedroom — no more fighting over bathroom space!
Outside, enjoy the upgraded patio, perfect for soaking in Colorado’s beautiful weather.
Located in the sought-after Brighton Crossings master-planned community, residents enjoy resort-style amenities: two swimming pools, two fitness centers, tennis and pickleball courts, sports fields, playgrounds, and more. Conveniently located near shopping, dining, and commuter routes, this home offers the ideal blend of luxury, comfort, and community living.
**Photos and virtual tour are of the model home. Actual colors, finishes, and selections may vary**
Contact an agent
Home facts
- Year built:2025
- Listing ID #:4817573
Rooms and interior
- Bedrooms:4
- Total bathrooms:4
- Full bathrooms:2
- Half bathrooms:1
Heating and cooling
- Cooling:Central Air
- Heating:Floor Furnace, Forced Air
Structure and exterior
- Roof:Composition
- Year built:2025
Schools
- High school:Brighton
- Middle school:Overland Trail
- Elementary school:Mary E Pennock
Utilities
- Sewer:Public Sewer
Finances and disclosures
- Price:$553,328
- Tax amount:$6,000 (2024)
New listings near 4104 Grand Lake Street
- Open Sat, 2 to 4pmNew
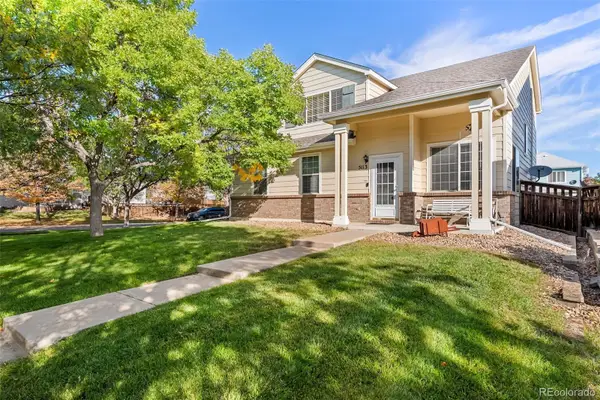 $450,000Active3 beds 3 baths1,620 sq. ft.
$450,000Active3 beds 3 baths1,620 sq. ft.5113 Grey Swallow Street, Brighton, CO 80601
MLS# 3768635Listed by: LPT REALTY - New
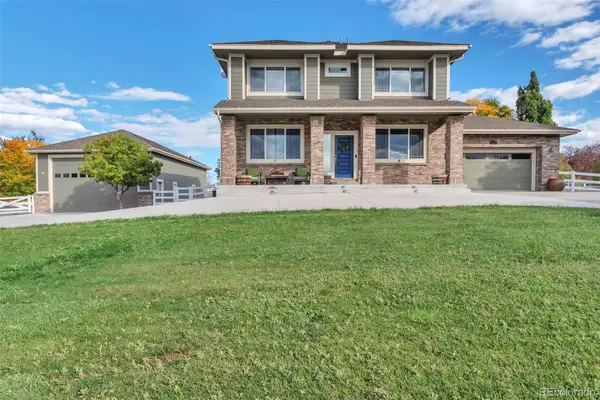 $1,120,000Active7 beds 4 baths4,674 sq. ft.
$1,120,000Active7 beds 4 baths4,674 sq. ft.16110 Poplar Street, Brighton, CO 80602
MLS# 2741248Listed by: CELS HOMES REAL ESTATE LLC - New
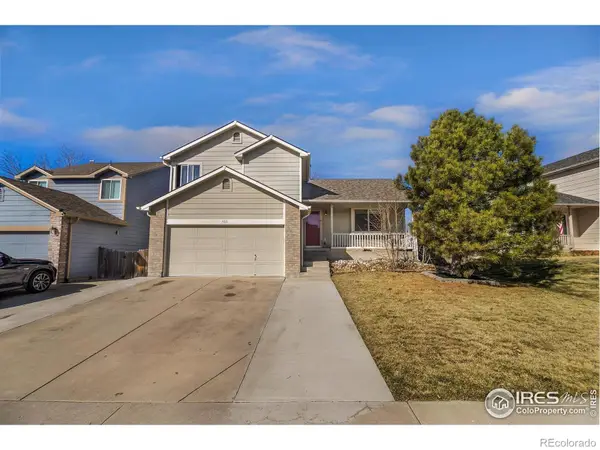 $460,000Active4 beds 3 baths1,813 sq. ft.
$460,000Active4 beds 3 baths1,813 sq. ft.465 S 24th Avenue, Brighton, CO 80601
MLS# IR1044873Listed by: BERKSHIRE HATHAWAY HOMESERVICES ROCKY MOUNTAIN, REALTORS-FORT COLLINS - Coming Soon
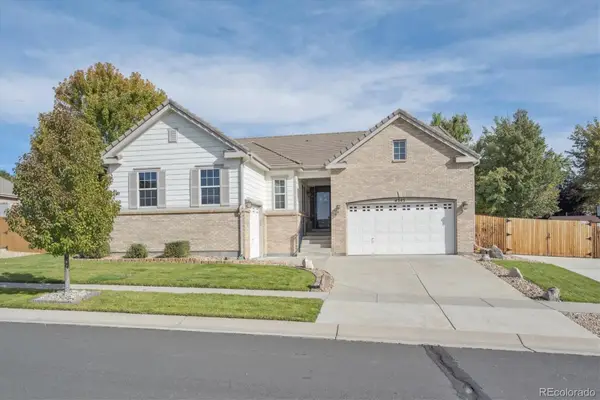 $760,000Coming Soon5 beds 4 baths
$760,000Coming Soon5 beds 4 baths4545 Oxbow Drive, Brighton, CO 80601
MLS# 2762191Listed by: RE/MAX PROFESSIONALS - New
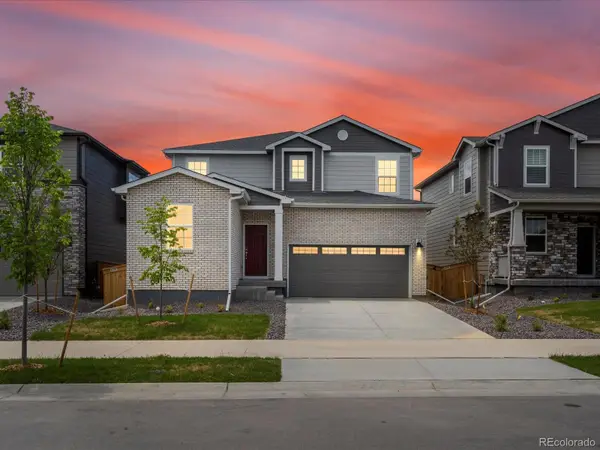 $565,990Active4 beds 3 baths2,661 sq. ft.
$565,990Active4 beds 3 baths2,661 sq. ft.547 Homestead Avenue, Brighton, CO 80601
MLS# 1660746Listed by: KERRIE A. YOUNG (INDEPENDENT) - New
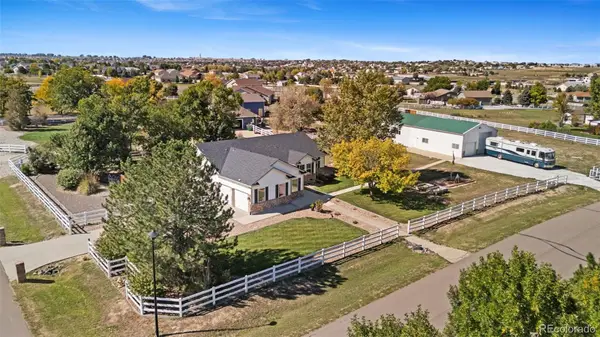 $860,000Active3 beds 2 baths2,523 sq. ft.
$860,000Active3 beds 2 baths2,523 sq. ft.10661 E 152nd Avenue, Brighton, CO 80602
MLS# 6578157Listed by: KELLER WILLIAMS REALTY DOWNTOWN LLC - New
 $535,000Active3 beds 3 baths1,589 sq. ft.
$535,000Active3 beds 3 baths1,589 sq. ft.6674 Monaco Drive, Brighton, CO 80602
MLS# 7366873Listed by: COMPASS - DENVER - New
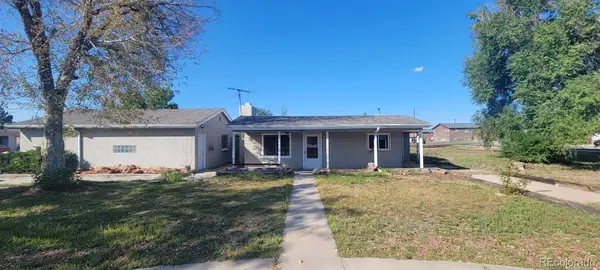 $340,000Active3 beds 1 baths1,416 sq. ft.
$340,000Active3 beds 1 baths1,416 sq. ft.587 Voiles Street, Brighton, CO 80601
MLS# 4835814Listed by: S.T. PROPERTIES - New
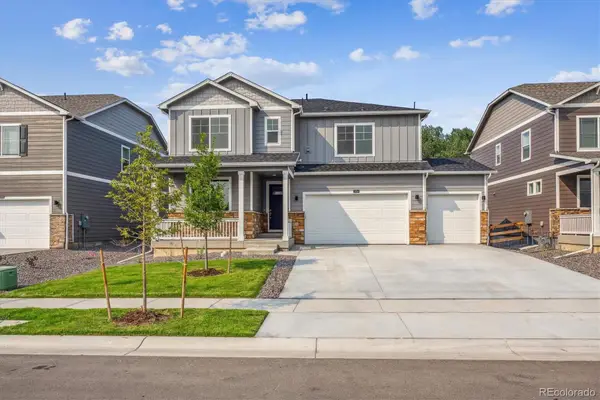 $615,000Active5 beds 3 baths2,718 sq. ft.
$615,000Active5 beds 3 baths2,718 sq. ft.214 Chardon Avenue, Brighton, CO 80601
MLS# IR1044818Listed by: DR HORTON REALTY LLC - New
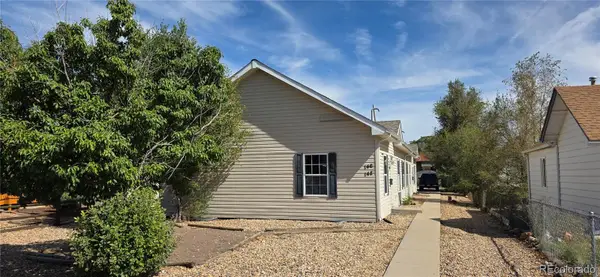 $470,000Active6 beds 4 baths2,204 sq. ft.
$470,000Active6 beds 4 baths2,204 sq. ft.146 N 10th Avenue, Brighton, CO 80601
MLS# 9160460Listed by: S.T. PROPERTIES
