4641 Quandary Peak Street, Brighton, CO 80601
Local realty services provided by:ERA New Age
Listed by:erin jeppsonerinjeppson@porchlightgroup.com,303-947-5891
Office:porchlight real estate group
MLS#:8772178
Source:ML
Price summary
- Price:$500,000
- Price per sq. ft.:$255.1
- Monthly HOA dues:$107.67
About this home
Step into style and comfort with this beautifully updated two-story home, perfectly blending modern upgrades with timeless charm. This home features a detached alley-access garage and inviting outdoor spaces—including a charming covered front patio, a spacious upstairs deck, and back patio, ideal for relaxing or entertaining.
Inside, discover fresh new carpet throughout and a thoughtfully updated kitchen that’s sure to impress, boasting quartz countertops, a stylish tile backsplash, and sleek stainless steel appliances. Whether you're hosting guests or enjoying a quiet evening in, the open and flexible floor plan offers comfort and functionality in every corner.
Eco-conscious buyers will appreciate the owned solar panels, providing energy efficiency and long-term savings.
All of this in a prime location just steps from scenic community parks, trails, and a vibrant recreation center complete with a pool—making it easy to enjoy an active and connected lifestyle.
Contact an agent
Home facts
- Year built:2007
- Listing ID #:8772178
Rooms and interior
- Bedrooms:4
- Total bathrooms:3
- Full bathrooms:2
- Half bathrooms:1
- Living area:1,960 sq. ft.
Heating and cooling
- Cooling:Central Air
- Heating:Forced Air
Structure and exterior
- Roof:Composition
- Year built:2007
- Building area:1,960 sq. ft.
- Lot area:0.12 Acres
Schools
- High school:Brighton
- Middle school:Overland Trail
- Elementary school:Mary E Pennock
Utilities
- Water:Public
- Sewer:Public Sewer
Finances and disclosures
- Price:$500,000
- Price per sq. ft.:$255.1
- Tax amount:$5,408 (2024)
New listings near 4641 Quandary Peak Street
 $360,000Pending4 beds 3 baths1,870 sq. ft.
$360,000Pending4 beds 3 baths1,870 sq. ft.15800 E 121st Avenue #5H, Brighton, CO 80603
MLS# 3751712Listed by: MB TEAM LASSEN- New
 $375,000Active4 beds 2 baths1,792 sq. ft.
$375,000Active4 beds 2 baths1,792 sq. ft.290 S 22nd Avenue, Brighton, CO 80601
MLS# 3427681Listed by: GARDNER REALTY - Coming Soon
 $439,900Coming Soon3 beds 1 baths
$439,900Coming Soon3 beds 1 baths209 Vista Boulevard, Brighton, CO 80603
MLS# 2722860Listed by: REAL BROKER, LLC DBA REAL - New
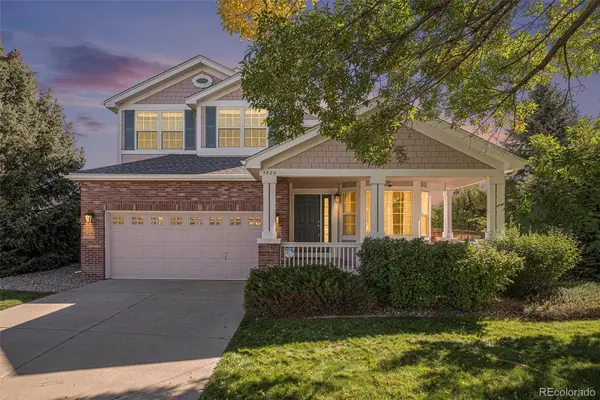 $550,000Active4 beds 3 baths3,306 sq. ft.
$550,000Active4 beds 3 baths3,306 sq. ft.1522 Wildflower Place, Brighton, CO 80601
MLS# 5363578Listed by: MB BELLISSIMO HOMES - Open Sat, 2 to 4pmNew
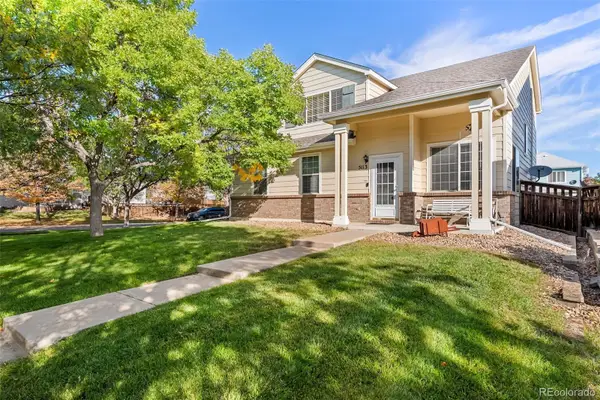 $450,000Active3 beds 3 baths1,620 sq. ft.
$450,000Active3 beds 3 baths1,620 sq. ft.5113 Grey Swallow Street, Brighton, CO 80601
MLS# 3768635Listed by: LPT REALTY - New
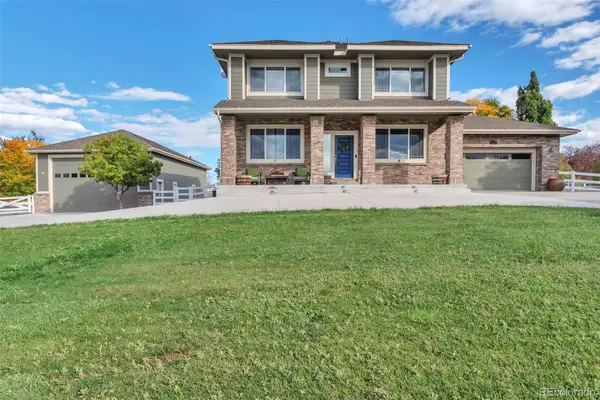 $1,120,000Active7 beds 4 baths4,674 sq. ft.
$1,120,000Active7 beds 4 baths4,674 sq. ft.16110 Poplar Street, Brighton, CO 80602
MLS# 2741248Listed by: CELS HOMES REAL ESTATE LLC - New
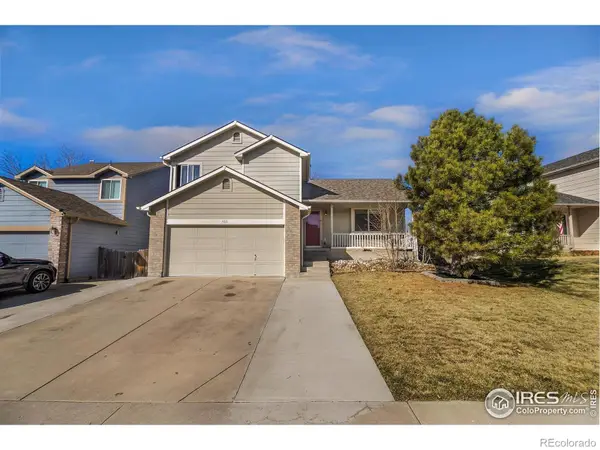 $460,000Active4 beds 3 baths1,813 sq. ft.
$460,000Active4 beds 3 baths1,813 sq. ft.465 S 24th Avenue, Brighton, CO 80601
MLS# IR1044873Listed by: BERKSHIRE HATHAWAY HOMESERVICES ROCKY MOUNTAIN, REALTORS-FORT COLLINS - New
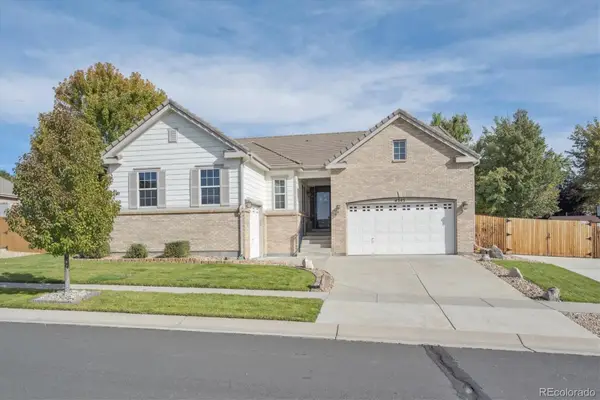 $760,000Active5 beds 4 baths4,668 sq. ft.
$760,000Active5 beds 4 baths4,668 sq. ft.4545 Oxbow Drive, Brighton, CO 80601
MLS# 2762191Listed by: RE/MAX PROFESSIONALS - New
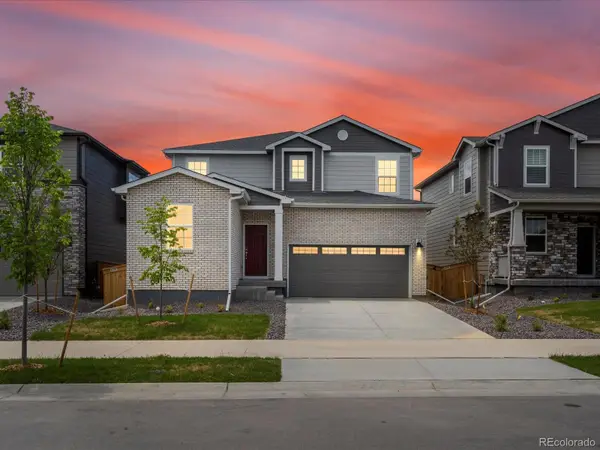 $565,990Active4 beds 3 baths2,661 sq. ft.
$565,990Active4 beds 3 baths2,661 sq. ft.547 Homestead Avenue, Brighton, CO 80601
MLS# 1660746Listed by: KERRIE A. YOUNG (INDEPENDENT) - New
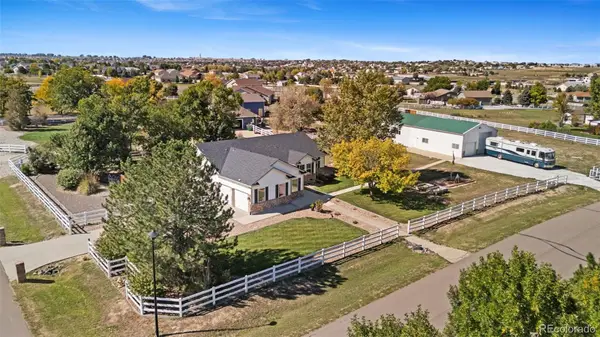 $860,000Active3 beds 2 baths2,523 sq. ft.
$860,000Active3 beds 2 baths2,523 sq. ft.10661 E 152nd Avenue, Brighton, CO 80602
MLS# 6578157Listed by: KELLER WILLIAMS REALTY DOWNTOWN LLC
