236 Bristlecone Drive, Carbondale, CO 81623
Local realty services provided by:RONIN Real Estate Professionals ERA Powered
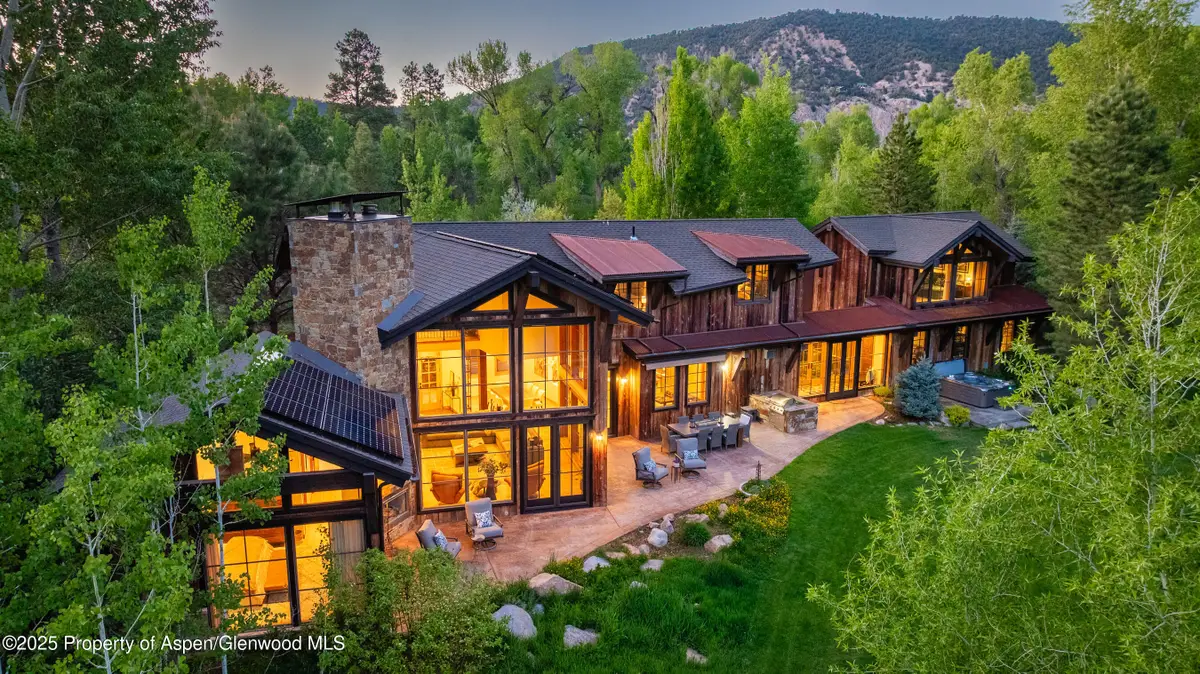
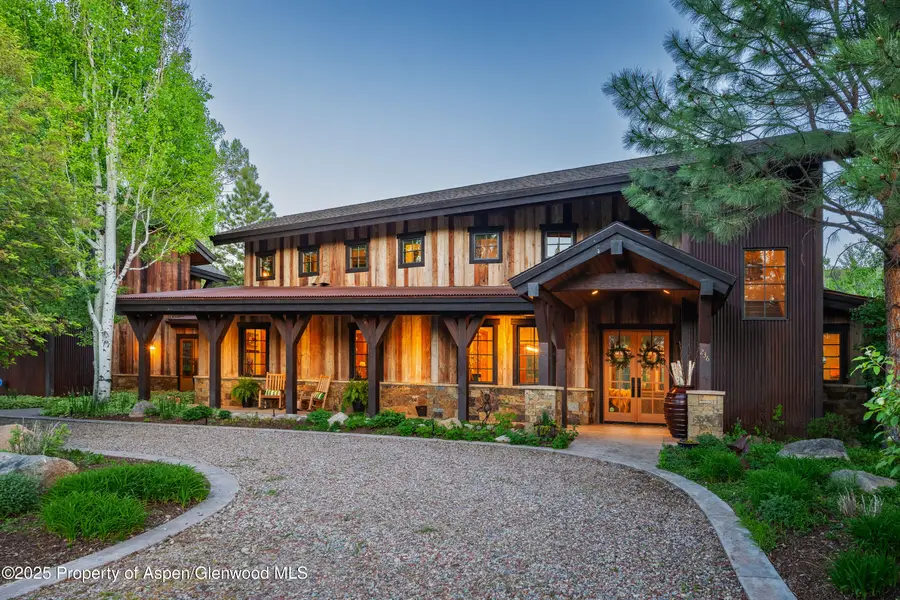
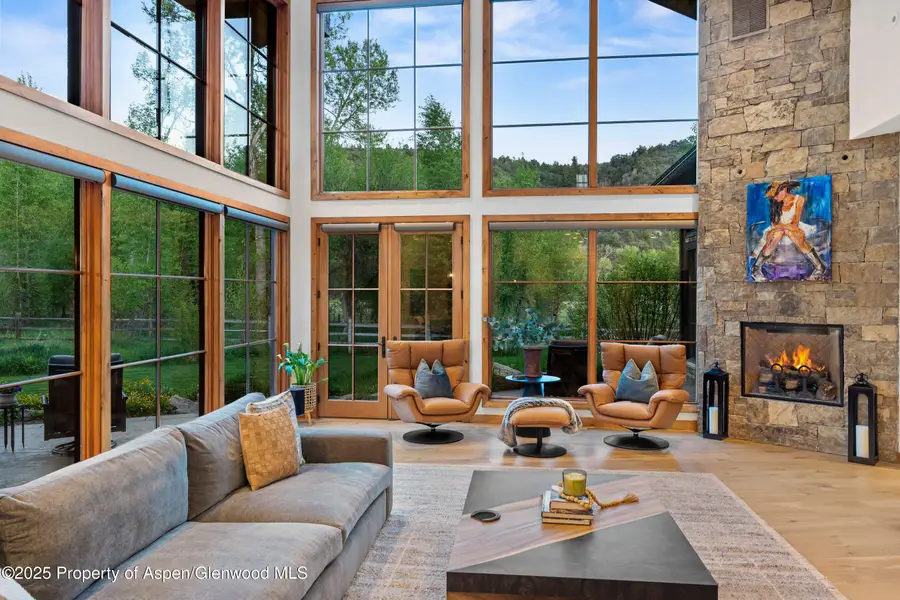
236 Bristlecone Drive,Carbondale, CO 81623
$4,395,000
- 4 Beds
- 5 Baths
- 3,824 sq. ft.
- Single family
- Active
Listed by:doug leibinger
Office:compass aspen
MLS#:188388
Source:CO_AGSMLS
Price summary
- Price:$4,395,000
- Price per sq. ft.:$1,149.32
About this home
Blue Creek Ranch is a magical neighborhood with vast open space along the banks of the Roaring Fork River. Experience mountain living at its finest on one of the largest lots - 236 Bristlecone Drive. This impressive home, remodeled in 2025 and constructed by Janckila Construction, offers a perfect blend of modern contemporary design and natural beauty.
Spanning 3,824 square feet, the home features a thoughtfully designed open floor plan that seamlessly integrates the living, dining, and kitchen areas, providing a perfect setting for both entertainment and relaxation. The living space and main floor primary suite are highlighted by vaulted ceilings and voluminous windows. The property includes four spacious bedrooms and four and a half bathrooms. The updated chef's kitchen features a large wine refrigerator which holds 450 bottles.
The expansive manicured backyard includes flower gardens, a large patio with a built in BBQ, hot tub, and outdoor fireplace and entertaining areas. The property is adjacent to open space with direct access to the Roaring Fork River. This special property is a true gem conveniently located off of Highway 82 in a quiet secluded neighborhood. Downtown Carbondale is only 5 minutes away and Basalt/Willits is a short drive providing easy access to local amenities and outdoor activities. Discover the unparalleled lifestyle, where comfort, luxury, and natural beauty come together in perfect harmony.
Contact an agent
Home facts
- Year built:2006
- Listing Id #:188388
- Added:65 day(s) ago
- Updated:July 21, 2025 at 02:13 PM
Rooms and interior
- Bedrooms:4
- Total bathrooms:5
- Full bathrooms:4
- Half bathrooms:1
- Living area:3,824 sq. ft.
Heating and cooling
- Heating:Radiant
Structure and exterior
- Year built:2006
- Building area:3,824 sq. ft.
- Lot area:1.31 Acres
Utilities
- Water:Community
Finances and disclosures
- Price:$4,395,000
- Price per sq. ft.:$1,149.32
- Tax amount:$15,420 (2024)
New listings near 236 Bristlecone Drive
- New
 $1,950,000Active0.82 Acres
$1,950,000Active0.82 Acres36 Alpen Glo Lane, Carbondale, CO 81623
MLS# 189537Listed by: AMORE REALTY - Open Fri, 3 to 5pmNew
 $3,250,000Active5 beds 6 baths5,083 sq. ft.
$3,250,000Active5 beds 6 baths5,083 sq. ft.10 Patterson Drive, Carbondale, CO 81623
MLS# 189450Listed by: SLIFER SMITH & FRAMPTON RFV - New
 $895,000Active3 beds 3 baths1,736 sq. ft.
$895,000Active3 beds 3 baths1,736 sq. ft.1609 Defiance Drive, Carbondale, CO 81623
MLS# 189395Listed by: EXP REALTY LLC - New
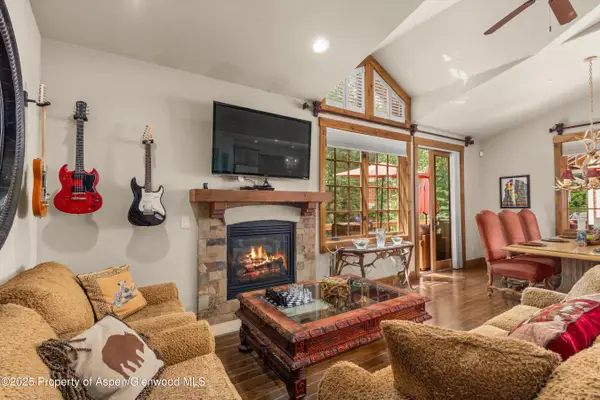 $1,595,000Active4 beds 5 baths2,600 sq. ft.
$1,595,000Active4 beds 5 baths2,600 sq. ft.140 Juniper Trail, Carbondale, CO 81623
MLS# 189391Listed by: ASPEN SNOWMASS SOTHEBY'S INTERNATIONAL REALTY-SNOWMASS VILLAGE - New
 $2,650,000Active4 beds 4 baths2,802 sq. ft.
$2,650,000Active4 beds 4 baths2,802 sq. ft.306 Golden Bear Drive, Carbondale, CO 81623
MLS# 189354Listed by: ASPEN SNOWMASS SOTHEBY'S INTERNATIONAL REALTY-SNOWMASS VILLAGE - New
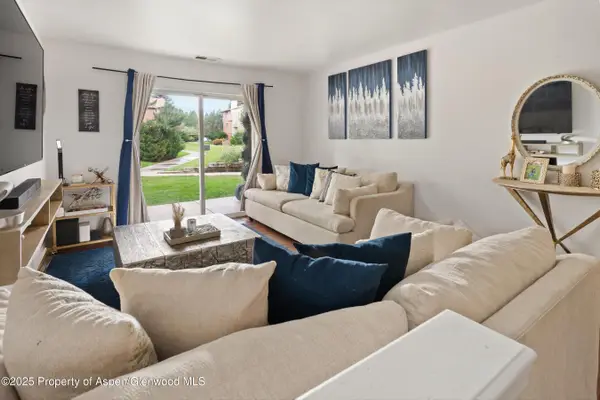 $700,000Active3 beds 2 baths1,260 sq. ft.
$700,000Active3 beds 2 baths1,260 sq. ft.85 Meadowood Drive #A3, Carbondale, CO 81623
MLS# 189352Listed by: SSC & COMPANY LLC - New
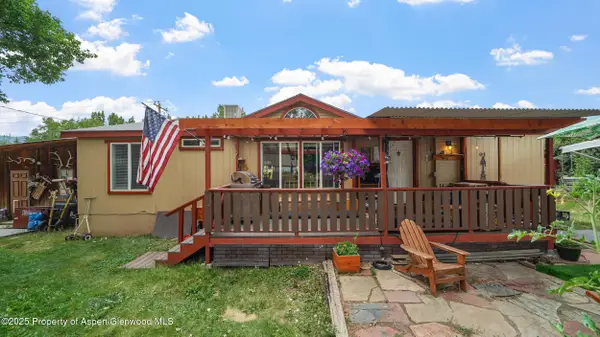 $375,000Active3 beds 2 baths1,296 sq. ft.
$375,000Active3 beds 2 baths1,296 sq. ft.91 Byron Trail, Carbondale, CO 81623
MLS# 189343Listed by: EXP REALTY LLC - New
 $1,710,000Active3 beds 3 baths2,430 sq. ft.
$1,710,000Active3 beds 3 baths2,430 sq. ft.456 Black Bear Trail, Carbondale, CO 81623
MLS# 189342Listed by: COMPASS ASPEN - New
 $1,100,000Active2 beds 3 baths1,632 sq. ft.
$1,100,000Active2 beds 3 baths1,632 sq. ft.2635 Dolores Way, Carbondale, CO 81623
MLS# 189323Listed by: EXP REALTY LLC - New
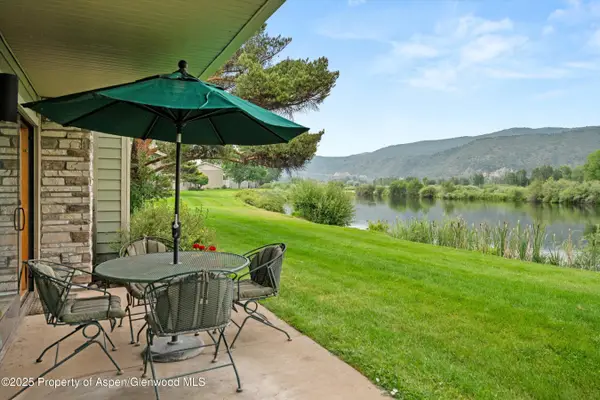 $975,000Active2 beds 2 baths1,248 sq. ft.
$975,000Active2 beds 2 baths1,248 sq. ft.14913 Hwy. 82 #105, Carbondale, CO 81623
MLS# 189312Listed by: COLDWELL BANKER MASON MORSE-CARBONDALE

