10293 E 58th Avenue, Denver, CO 80238
Local realty services provided by:LUX Real Estate Company ERA Powered
Upcoming open houses
- Sat, Sep 2012:00 pm - 02:00 pm
Listed by:sakari graves720-422-0651
Office:town and country realty inc
MLS#:1651185
Source:ML
Price summary
- Price:$999,000
- Price per sq. ft.:$301.9
- Monthly HOA dues:$56
About this home
Enjoy stunning park and mountain views all year from sunrise to sunset in this rare southern exposure Central Park corner home offering three stories of luxury living plus a finished basement, fenced yard, high-end upgrades, and the convenience of a two-car garage – an opportunity seldom found on the market. Perfectly situated, the home enjoys a central location just minutes from shopping, dining, and everyday conveniences, while also being a half block from a park and pool. This Parkwood home offers style, comfort, central location, and exceptional views in one of Denver’s most sought-after neighborhoods. From the welcoming covered front porch to the thoughtfully designed interior, every detail has been crafted with style and comfort in mind. The main level features an open-concept living space with gas fireplace, elegant wide-slat shutters, and a beautifully upgraded kitchen with high-end Thermador double oven and range with soft-close cabinets – perfect for hosting holiday dinners and family gatherings – along with a large back deck for an indoor/outdoor feel and additional space for entertaining. The upper floors provide both function and retreat. The primary suite boasts a large walk-in closet, double sinks with updated fixtures and tile. The third floor has a bonus living area and features an upgraded, cozy walk-out balcony/overlook with sweeping park and mountain views, plus a 3/4 bath making it a versatile private space. Additional upgrades include a finished basement, Nest thermostats, and a Ring door bell. The laundry room includes a washer/dryer. Beyond the home itself, residents enjoy unparalleled access to Central Park’s pools, trails, and community events, including farmer’s markets, concerts and movie nights on the green. The location also offers quick access to Stanley Market, the A-Line commuter train to the airport/downtown, the Anschutz Medical Campus and the broader metro area, making this an ideal spot for both lifestyle and convenience.
Contact an agent
Home facts
- Year built:2021
- Listing ID #:1651185
Rooms and interior
- Bedrooms:5
- Total bathrooms:5
- Full bathrooms:3
- Half bathrooms:1
- Living area:3,309 sq. ft.
Heating and cooling
- Cooling:Central Air
- Heating:Forced Air
Structure and exterior
- Roof:Shingle
- Year built:2021
- Building area:3,309 sq. ft.
- Lot area:0.07 Acres
Schools
- High school:Northfield
- Middle school:Denver Green
- Elementary school:Inspire
Utilities
- Water:Public
- Sewer:Public Sewer
Finances and disclosures
- Price:$999,000
- Price per sq. ft.:$301.9
- Tax amount:$9,495 (2024)
New listings near 10293 E 58th Avenue
- New
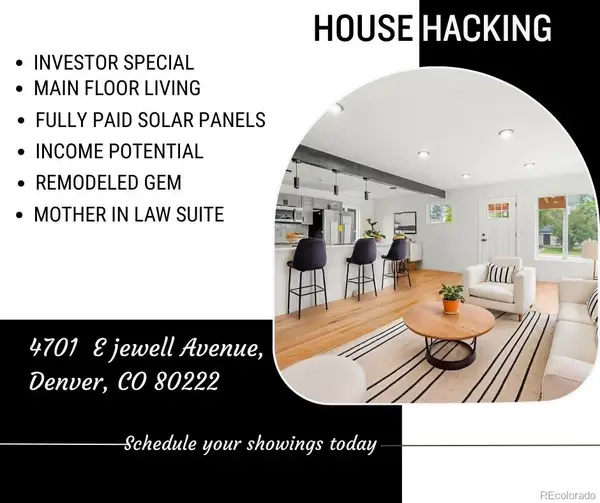 $609,000Active4 beds 2 baths2,000 sq. ft.
$609,000Active4 beds 2 baths2,000 sq. ft.4701 E Jewell Avenue, Denver, CO 80222
MLS# 7110363Listed by: FULL CIRCLE REALTY CO - New
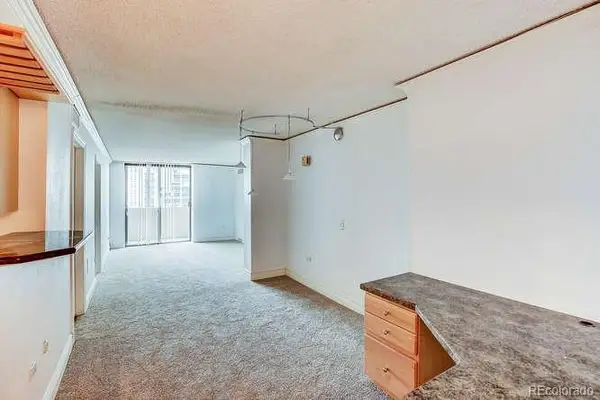 $265,000Active1 beds 1 baths639 sq. ft.
$265,000Active1 beds 1 baths639 sq. ft.1020 15th Street #30K, Denver, CO 80202
MLS# 4422728Listed by: CENTURY 21 TRENKA REAL ESTATE - New
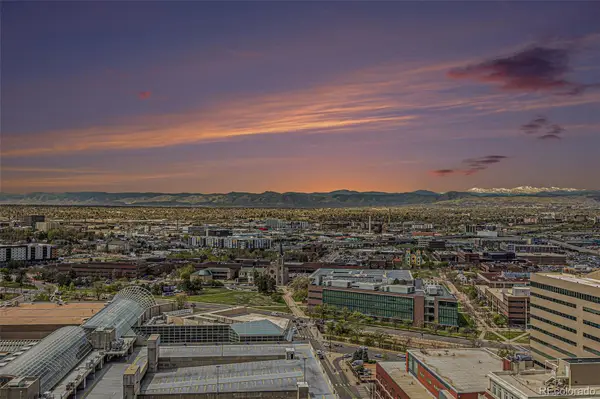 $235,000Active-- beds 1 baths484 sq. ft.
$235,000Active-- beds 1 baths484 sq. ft.1020 15th Street #27B, Denver, CO 80202
MLS# 5244901Listed by: CENTURY 21 TRENKA REAL ESTATE - Coming Soon
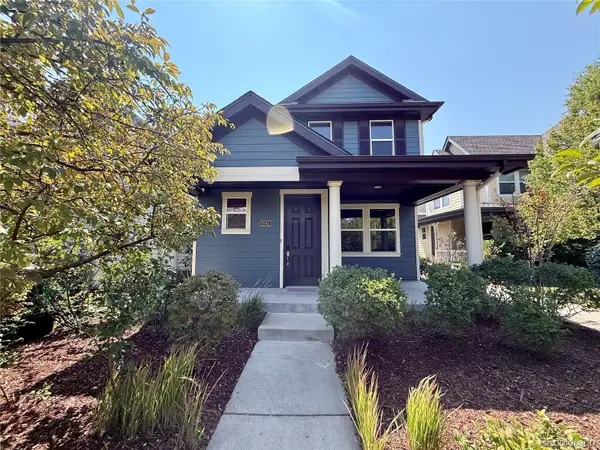 $650,000Coming Soon3 beds 3 baths
$650,000Coming Soon3 beds 3 baths2241 Verbena Street, Denver, CO 80238
MLS# 3187720Listed by: EXP REALTY, LLC - Coming Soon
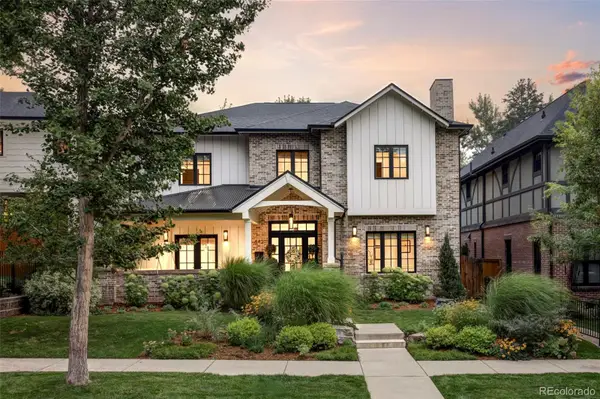 $3,395,000Coming Soon4 beds 5 baths
$3,395,000Coming Soon4 beds 5 baths442 S Vine Street, Denver, CO 80209
MLS# 6493285Listed by: KENTWOOD REAL ESTATE DTC, LLC - New
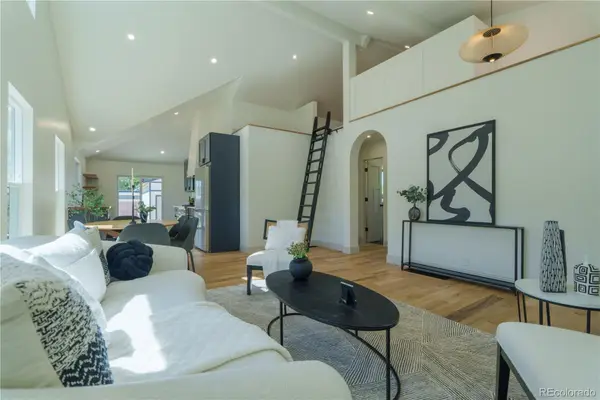 $1,199,000Active4 beds 3 baths2,033 sq. ft.
$1,199,000Active4 beds 3 baths2,033 sq. ft.3975 Yates Street, Denver, CO 80212
MLS# 2206375Listed by: LOKATION - New
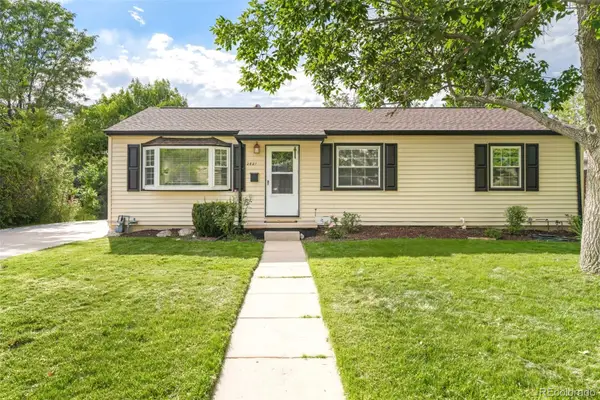 $575,000Active5 beds 1 baths2,160 sq. ft.
$575,000Active5 beds 1 baths2,160 sq. ft.2821 S Kearney Street, Denver, CO 80222
MLS# 8513680Listed by: MILEHIMODERN - Coming Soon
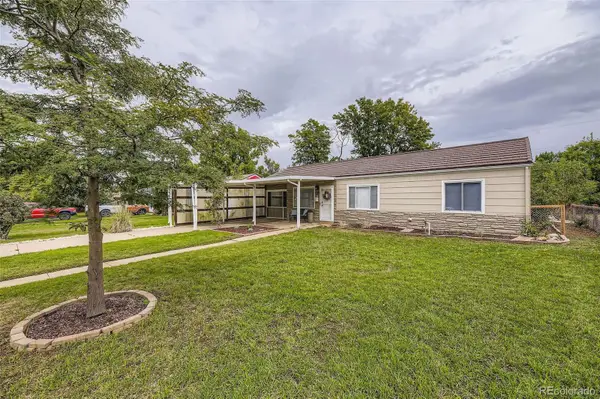 $450,000Coming Soon3 beds 1 baths
$450,000Coming Soon3 beds 1 baths3040 S Forest Street, Denver, CO 80222
MLS# 7178814Listed by: KELLER WILLIAMS ADVANTAGE REALTY LLC - Open Sun, 11am to 1pmNew
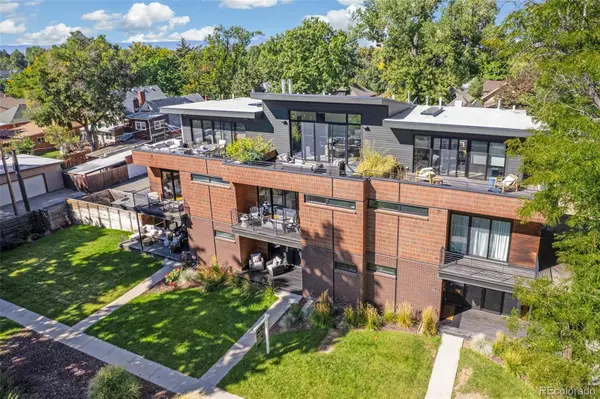 $1,675,000Active3 beds 4 baths2,627 sq. ft.
$1,675,000Active3 beds 4 baths2,627 sq. ft.203 S Marion St Pkwy, Denver, CO 80218
MLS# 2019338Listed by: COMPASS - DENVER - New
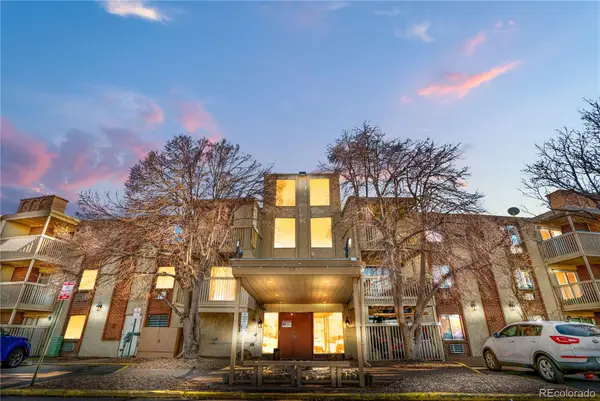 $68,000Active1 beds 1 baths625 sq. ft.
$68,000Active1 beds 1 baths625 sq. ft.1302 S Parker Road #225, Denver, CO 80231
MLS# 3484540Listed by: KEY REAL ESTATE GROUP LLC
