1464 S Eudora Street, Denver, CO 80222
Local realty services provided by:ERA Teamwork Realty
1464 S Eudora Street,Denver, CO 80222
$765,000
- 3 Beds
- 2 Baths
- 1,255 sq. ft.
- Single family
- Active
Upcoming open houses
- Fri, Sep 0504:00 pm - 06:00 pm
- Sat, Sep 0611:00 am - 01:00 pm
- Sun, Sep 0712:00 pm - 03:00 pm
Listed by:anna bradyannabrady@compass.com,303-807-7878
Office:compass - denver
MLS#:4598097
Source:ML
Price summary
- Price:$765,000
- Price per sq. ft.:$609.56
About this home
Welcome to the Zen Den, located in the coveted Mid Century enclave of Krisana Park within Virginia Village inspired by famed architect Joseph Eichler. This 3 bedroom 2 bath home is a beautiful fusion of classic mid century architecture and the warm, sophisticated elements of Japanese design. The level of craftsmanship and attention to detail is unsurpassed incorporating stylistic and practical design elements from the Shoji screens, transom details, cabinetry, Phillipine mahogany walls, to exposed beams with tongue and groove ceiling. A large galley kitchen with newer Kitchen Aid appliances, ample storage and counter space opens up to a large living/dining area with gas fireplace flanked by a wall of windows that capture the stunning and serene patio and Japanese landscaped yard creating the ideal indoor/outdoor lifestyle. A tranquil and private primary suite with custom closets and ensuite bath is ideally located at the rear of the home. A second bathroom is shared by 2 additional bedrooms that are currently utilized as a den and media room. An exceptionally landscaped perennial front and rear yard is a highlight of this property creating a park like atmosphere incorporating a Japanese Tea house with hot tub to relax and unwind. Upgrades include a newer boiler system, tankless hot water system, and oversized paved driveway to add additional off street parking. Additionally, there is an attached garage with large storage space, dedicated laundry and mudroom. Ideally located close to Cherry Creek, major road networks, restaurants, shopping and the Cherry Creek Trail. This is an excellent opportunity to own this distinctive home and be part of the Krisana Park mid century community.
Contact an agent
Home facts
- Year built:1955
- Listing ID #:4598097
Rooms and interior
- Bedrooms:3
- Total bathrooms:2
- Full bathrooms:1
- Living area:1,255 sq. ft.
Heating and cooling
- Cooling:Central Air
- Heating:Baseboard, Hot Water, Natural Gas
Structure and exterior
- Year built:1955
- Building area:1,255 sq. ft.
- Lot area:0.18 Acres
Schools
- High school:Thomas Jefferson
- Middle school:Merrill
- Elementary school:Ellis
Utilities
- Water:Public
- Sewer:Public Sewer
Finances and disclosures
- Price:$765,000
- Price per sq. ft.:$609.56
- Tax amount:$4,025 (2024)
New listings near 1464 S Eudora Street
- New
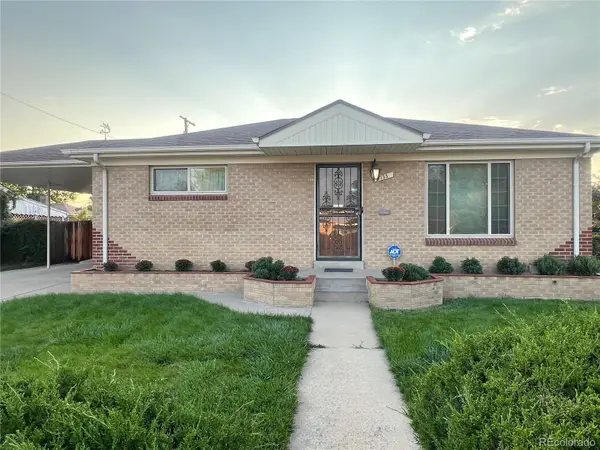 $483,700Active3 beds 2 baths2,020 sq. ft.
$483,700Active3 beds 2 baths2,020 sq. ft.7733 Navajo Street, Denver, CO 80221
MLS# 2047762Listed by: RESIDENT REALTY SOUTH METRO - New
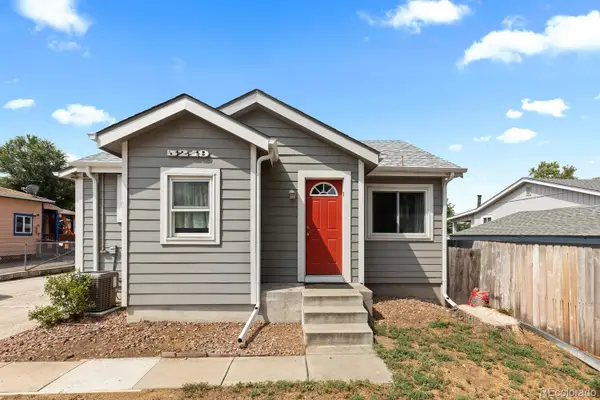 $535,000Active3 beds 2 baths1,378 sq. ft.
$535,000Active3 beds 2 baths1,378 sq. ft.5249 Osceola Street, Denver, CO 80212
MLS# 4742661Listed by: COMPASS - DENVER - New
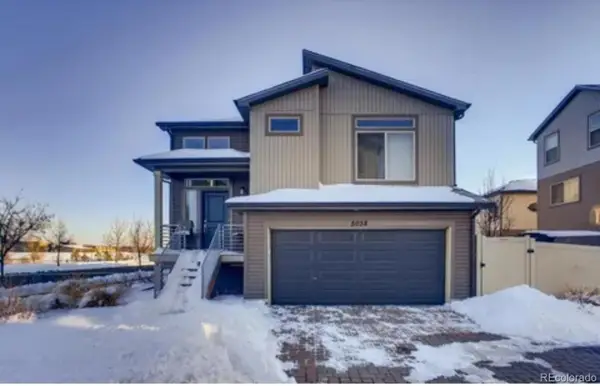 $424,000Active2 beds 2 baths1,440 sq. ft.
$424,000Active2 beds 2 baths1,440 sq. ft.5038 N Andes Way, Denver, CO 80249
MLS# 3667469Listed by: BRINKERHOFF PROPERTY MANAGEMENT AND REAL ESTATE - New
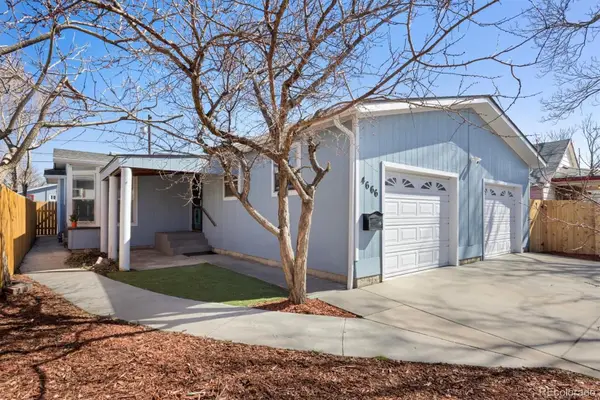 $515,000Active5 beds 3 baths2,354 sq. ft.
$515,000Active5 beds 3 baths2,354 sq. ft.4666 Race Street, Denver, CO 80216
MLS# 8906046Listed by: YOUR CASTLE REAL ESTATE INC - Open Sat, 1 to 3pmNew
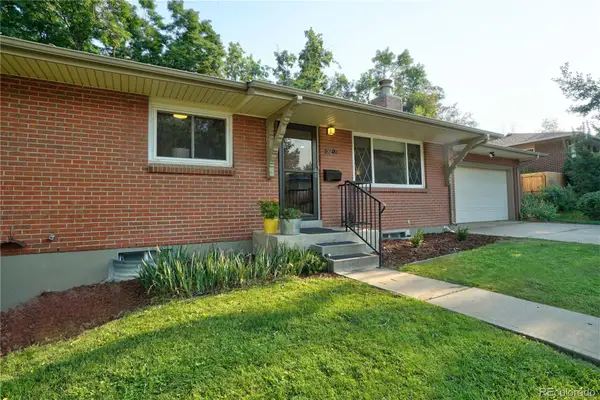 $699,000Active5 beds 3 baths2,454 sq. ft.
$699,000Active5 beds 3 baths2,454 sq. ft.8299 E Kenyon Avenue, Denver, CO 80237
MLS# 3150222Listed by: HOMESMART - Open Sat, 12 to 2pmNew
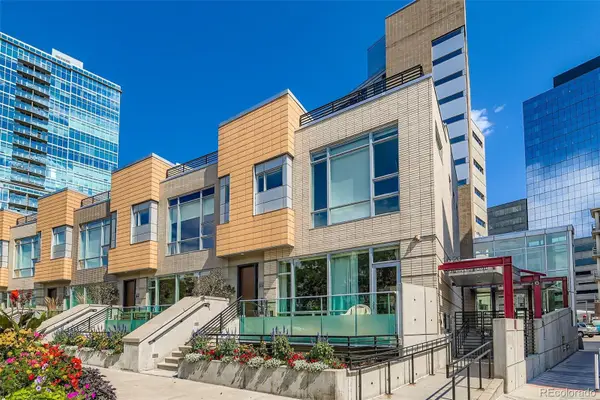 $1,200,000Active2 beds 2 baths1,494 sq. ft.
$1,200,000Active2 beds 2 baths1,494 sq. ft.1620 Little Raven Street #501, Denver, CO 80202
MLS# 3252964Listed by: HOMESMART - Open Sat, 2 to 4pmNew
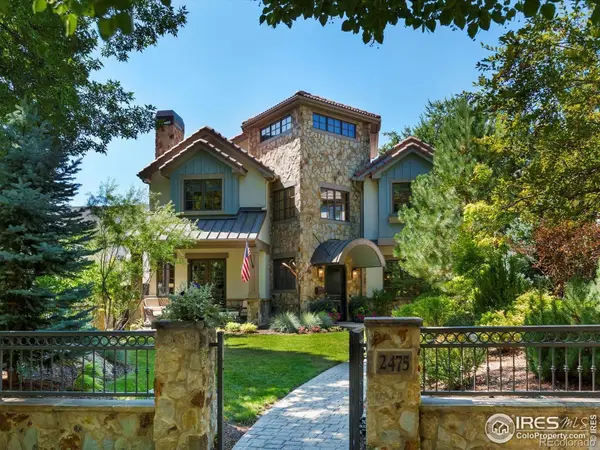 $2,850,000Active5 beds 6 baths6,180 sq. ft.
$2,850,000Active5 beds 6 baths6,180 sq. ft.2475 S Columbine Street, Denver, CO 80210
MLS# 5970174Listed by: THE AGENCY - BOULDER - New
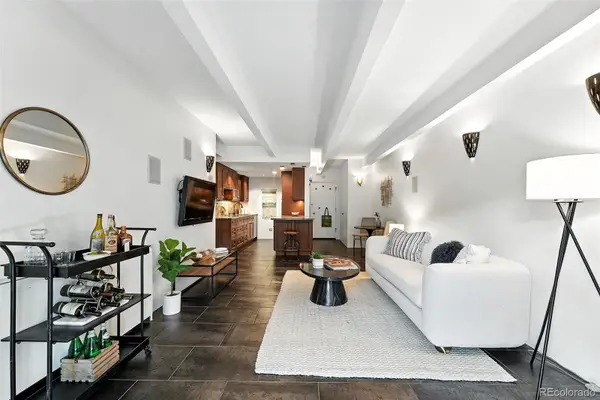 $325,000Active1 beds 1 baths752 sq. ft.
$325,000Active1 beds 1 baths752 sq. ft.1265 Race Street #202, Denver, CO 80206
MLS# 4313161Listed by: COMPASS - DENVER - Open Sat, 1:30 to 3:30pmNew
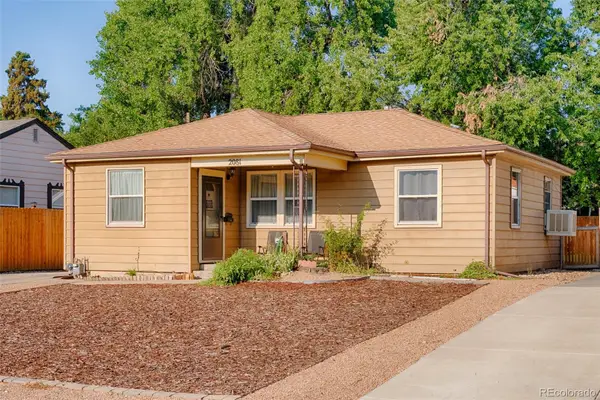 $445,000Active3 beds 1 baths933 sq. ft.
$445,000Active3 beds 1 baths933 sq. ft.2081 S King Street, Denver, CO 80219
MLS# 7763209Listed by: REALTY ONE GROUP PREMIER - Coming Soon
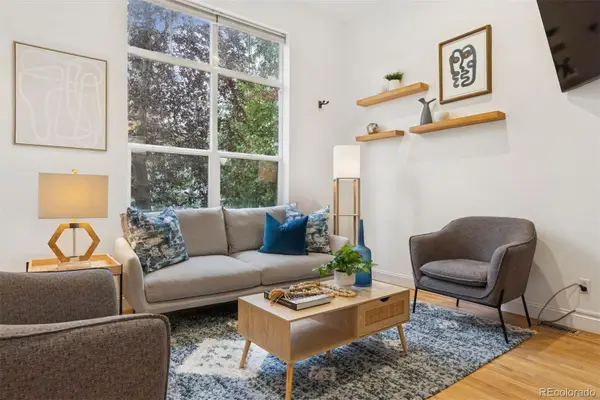 $750,000Coming Soon3 beds 3 baths
$750,000Coming Soon3 beds 3 baths3650 Utica Street #1, Denver, CO 80212
MLS# 9881347Listed by: LIV SOTHEBY'S INTERNATIONAL REALTY
