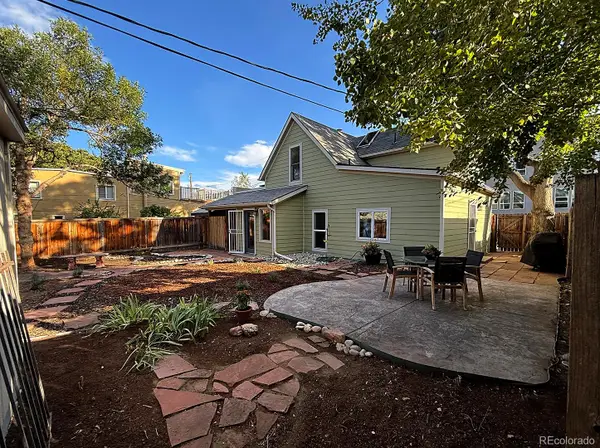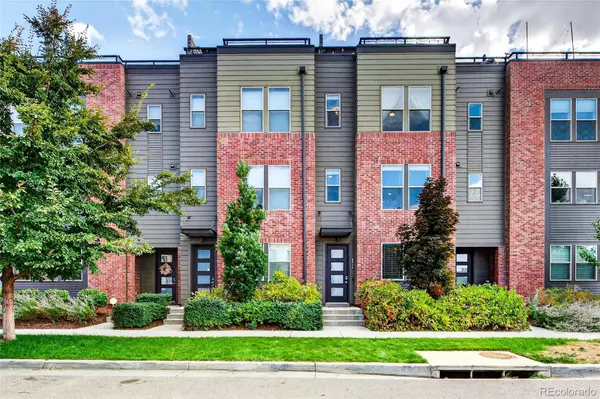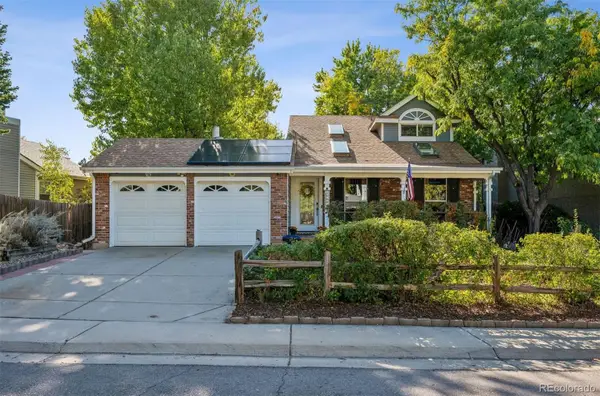615 Utica Street, Denver, CO 80204
Local realty services provided by:LUX Real Estate Company ERA Powered
615 Utica Street,Denver, CO 80204
$875,000
- 3 Beds
- 3 Baths
- 3,085 sq. ft.
- Single family
- Active
Upcoming open houses
- Sat, Oct 0410:00 am - 12:00 pm
Listed by:kristin boritzkekristin@nookhavenhomes.com,262-751-7980
Office:nookhaven homes
MLS#:2674752
Source:ML
Price summary
- Price:$875,000
- Price per sq. ft.:$283.63
About this home
Step into this beautifully updated, spacious 3 Bedroom, 3 Bathroom Home where every major system and surface has been refreshed in 2025. Enjoy peace of mind with a brand-new Owens Corning roof, Alside windows, a fully upgraded electrical system including new panel with GFCI breakers, and all-new Delta plumbing fixtures. Comfort comes easy with a new Trane furnace and Trane heat pump/A/C for efficient heating and cooling. Inside and out, this home shines with fresh paint, Shaw luxury vinyl plank flooring, new carpet, and a complete Whirlpool appliance package in the updated kitchen to compliment the Granite countertops and Highland cabinets. Exterior improvements include updated fencing and a partial retaining wall, adding function and curb appeal. With every detail thoughtfully addressed—from mechanicals to finishes—this home is truly move-in ready, combining modern comfort with lasting quality. Less than 1.5 miles to Sloans Lake and restaurants like Cholon, Gusto, the Patio, Odell's Brewing. Next to 6th Avenue with quick access to the mountains and Interstate 25. Less than a mile to the Perry Lightrail Station. A garage could be added to the back of the home, inquire with Listing Agent for more information. LOWEST PSF FINISHED in Villa Park! Don't miss out on this great home!
Contact an agent
Home facts
- Year built:1951
- Listing ID #:2674752
Rooms and interior
- Bedrooms:3
- Total bathrooms:3
- Full bathrooms:1
- Half bathrooms:1
- Living area:3,085 sq. ft.
Heating and cooling
- Cooling:Central Air
- Heating:Forced Air, Natural Gas
Structure and exterior
- Roof:Composition
- Year built:1951
- Building area:3,085 sq. ft.
- Lot area:0.14 Acres
Schools
- High school:North
- Middle school:Strive Lake
- Elementary school:Cowell
Utilities
- Water:Public
- Sewer:Public Sewer
Finances and disclosures
- Price:$875,000
- Price per sq. ft.:$283.63
- Tax amount:$2,743 (2024)
New listings near 615 Utica Street
- Coming Soon
 $550,000Coming Soon3 beds 3 baths
$550,000Coming Soon3 beds 3 baths3235 S Newland Street, Denver, CO 80227
MLS# 2260550Listed by: KELLER WILLIAMS DTC - New
 $559,000Active2 beds 1 baths1,238 sq. ft.
$559,000Active2 beds 1 baths1,238 sq. ft.2606 W River Drive, Denver, CO 80211
MLS# 2339096Listed by: ROCKY MOUNTAIN REAL ESTATE INC - Coming Soon
 $1,675,000Coming Soon5 beds 4 baths
$1,675,000Coming Soon5 beds 4 baths5700 E Cedar Avenue, Denver, CO 80224
MLS# 3913179Listed by: LIV SOTHEBY'S INTERNATIONAL REALTY - New
 $525,000Active2 beds 3 baths1,556 sq. ft.
$525,000Active2 beds 3 baths1,556 sq. ft.8912 E 47th Avenue, Denver, CO 80238
MLS# 5933925Listed by: THE STRICKLAND GROUP - New
 $449,000Active3 beds 2 baths1,163 sq. ft.
$449,000Active3 beds 2 baths1,163 sq. ft.1365 Trenton Street, Denver, CO 80220
MLS# 6845067Listed by: EXIT REALTY DTC, CHERRY CREEK, PIKES PEAK. - New
 $185,000Active1 beds 1 baths617 sq. ft.
$185,000Active1 beds 1 baths617 sq. ft.4110 Hale Parkway #6C, Denver, CO 80220
MLS# 1510532Listed by: WEST AND MAIN HOMES INC - New
 $320,000Active2 beds 1 baths896 sq. ft.
$320,000Active2 beds 1 baths896 sq. ft.1243 Gaylord Street #304, Denver, CO 80206
MLS# 5490547Listed by: MILEHIMODERN - New
 $535,000Active3 beds 2 baths1,194 sq. ft.
$535,000Active3 beds 2 baths1,194 sq. ft.2505 S Hooker Street, Denver, CO 80219
MLS# 7739248Listed by: EMERALD REALTY - Coming Soon
 $745,000Coming Soon4 beds 2 baths
$745,000Coming Soon4 beds 2 baths1842 S Franklin Street, Denver, CO 80210
MLS# 8006381Listed by: KELLER WILLIAMS ADVANTAGE REALTY LLC - Open Sun, 12 to 2pmNew
 $465,000Active3 beds 2 baths1,767 sq. ft.
$465,000Active3 beds 2 baths1,767 sq. ft.4545 Ensenada Street, Denver, CO 80249
MLS# 2609764Listed by: LIV SOTHEBY'S INTERNATIONAL REALTY
