8199 Welby Road #2105, Denver, CO 80229
Local realty services provided by:ERA New Age
8199 Welby Road #2105,Denver, CO 80229
$325,000
- 2 Beds
- 3 Baths
- 1,468 sq. ft.
- Condominium
- Active
Listed by:marcy mooremarcymoore@kw.com,970-640-8442
Office:keller williams preferred realty
MLS#:9831054
Source:ML
Price summary
- Price:$325,000
- Price per sq. ft.:$221.39
- Monthly HOA dues:$367
About this home
Welcome to Welby Hill! This stunning tri-level end-unit townhome, set next to open space, offers a rare blend of privacy, style, and incredible panoramic views. Inside, you’ll find a bright, inviting floor plan with abundant natural light and a neutral palette. The separate living room, centered around a cozy fireplace, is perfect for relaxing or entertaining. The kitchen is well-appointed with stainless steel appliances, and plentiful cabinetry, and with a spacious dining area. Upstairs, two spacious bedrooms each feature a triple-wide closet and their own full bathroom, with the larger primary suite offering extra comfort and convenience. The finished walk-out basement adds even more living space, with sliding doors that open to a private patio—ideal for enjoying indoor-outdoor living and soaking in those sweeping views. This home also comes with two assigned parking spaces and several recent updates, including new carpet and paint. Community amenities include a refreshing pool, and the location can’t be beat—just minutes from schools, shopping, dining, entertainment, and major highways. With its end-unit privacy, open space setting, and panoramic vistas, this Welby Hill townhome is truly one of a kind.
Contact an agent
Home facts
- Year built:2000
- Listing ID #:9831054
Rooms and interior
- Bedrooms:2
- Total bathrooms:3
- Full bathrooms:2
- Half bathrooms:1
- Living area:1,468 sq. ft.
Heating and cooling
- Cooling:Central Air
- Heating:Forced Air
Structure and exterior
- Roof:Composition
- Year built:2000
- Building area:1,468 sq. ft.
- Lot area:0.11 Acres
Schools
- High school:Thornton
- Middle school:Thornton
- Elementary school:Coronado Hills
Utilities
- Water:Public
- Sewer:Public Sewer
Finances and disclosures
- Price:$325,000
- Price per sq. ft.:$221.39
- Tax amount:$2,154 (2024)
New listings near 8199 Welby Road #2105
- New
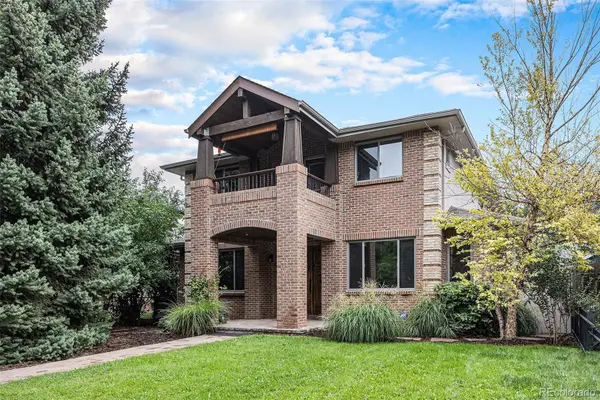 $1,540,000Active5 beds 4 baths4,592 sq. ft.
$1,540,000Active5 beds 4 baths4,592 sq. ft.2340 Ivanhoe Street, Denver, CO 80207
MLS# 5227200Listed by: COMPASS - DENVER - Coming Soon
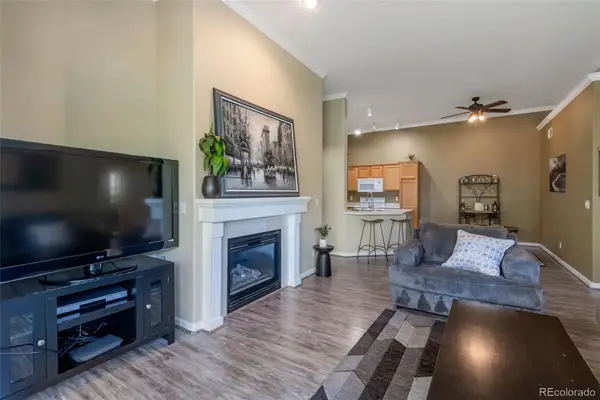 $345,000Coming Soon2 beds 2 baths
$345,000Coming Soon2 beds 2 baths1107 S Alton Street #B, Denver, CO 80247
MLS# 5374826Listed by: KM LUXURY HOMES - New
 $435,000Active3 beds 2 baths1,826 sq. ft.
$435,000Active3 beds 2 baths1,826 sq. ft.4111 Ensenada Street, Denver, CO 80249
MLS# 6161331Listed by: KELLER WILLIAMS DTC - New
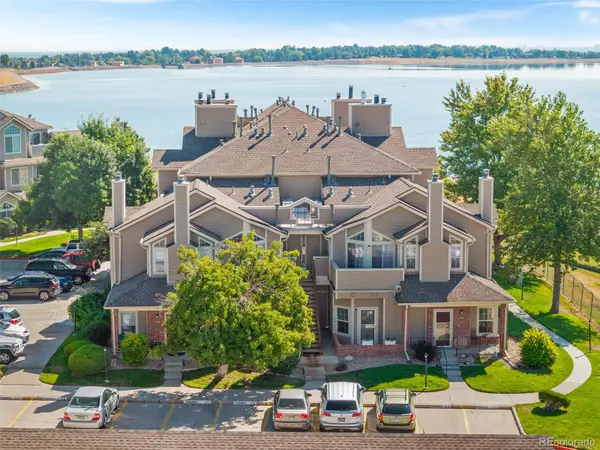 $325,000Active1 beds 1 baths787 sq. ft.
$325,000Active1 beds 1 baths787 sq. ft.4760 S Wadsworth Boulevard #B106, Littleton, CO 80123
MLS# 8635504Listed by: LPT REALTY - Open Sun, 11am to 2pmNew
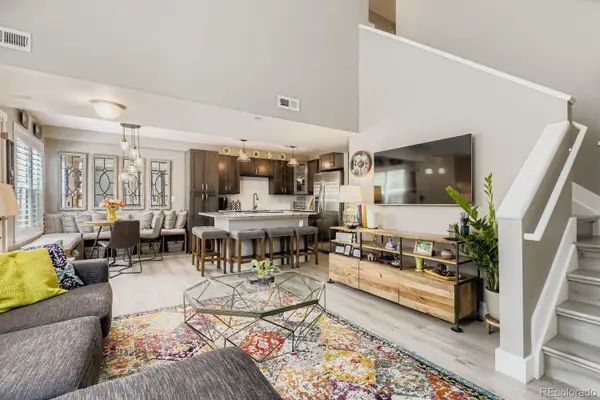 $550,000Active2 beds 2 baths1,029 sq. ft.
$550,000Active2 beds 2 baths1,029 sq. ft.3035 Umatilla Street, Denver, CO 80211
MLS# 1774019Listed by: GENERATOR REAL ESTATE, LLC - New
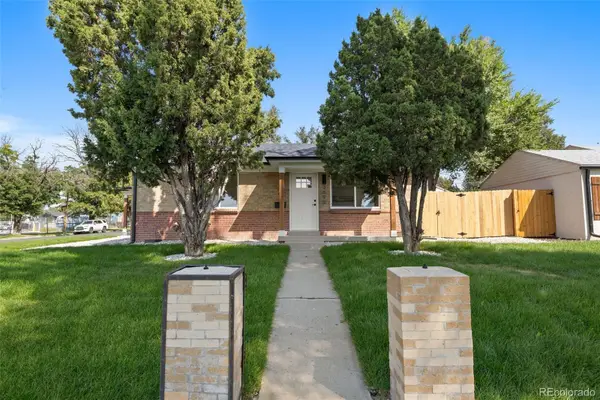 $425,000Active2 beds 1 baths778 sq. ft.
$425,000Active2 beds 1 baths778 sq. ft.3690 N Steele Street, Denver, CO 80205
MLS# 3645241Listed by: KELLER WILLIAMS REALTY DOWNTOWN LLC - Coming Soon
 $750,000Coming Soon4 beds 4 baths
$750,000Coming Soon4 beds 4 baths6747 Raritan Drive, Denver, CO 80221
MLS# 3670530Listed by: MB PALLONE & ASSOCIATES - Coming Soon
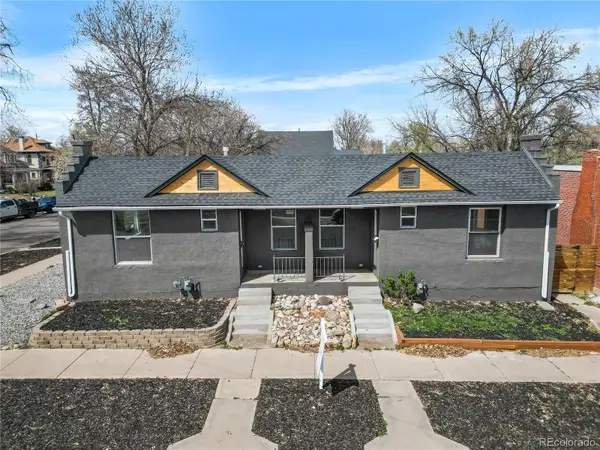 $535,000Coming Soon2 beds 1 baths
$535,000Coming Soon2 beds 1 baths2207 E 25th, Denver, CO 80205
MLS# 6696936Listed by: KELLER WILLIAMS REALTY DOWNTOWN LLC - Open Sat, 11am to 1pmNew
 $1,250,000Active3 beds 3 baths3,282 sq. ft.
$1,250,000Active3 beds 3 baths3,282 sq. ft.385 S Olive Way, Denver, CO 80224
MLS# 7031501Listed by: KELLER WILLIAMS REALTY DOWNTOWN LLC - New
 $4,450,000Active4 beds 5 baths4,949 sq. ft.
$4,450,000Active4 beds 5 baths4,949 sq. ft.203 Garfield Street, Denver, CO 80206
MLS# 7211740Listed by: LIV SOTHEBY'S INTERNATIONAL REALTY
