10218 Woodrose Court, Highlands Ranch, CO 80129
Local realty services provided by:ERA Shields Real Estate
Listed by: heather breclHeather.Brecl@compass.com,720-849-2732
Office: compass - denver
MLS#:6521317
Source:ML
Price summary
- Price:$660,000
- Price per sq. ft.:$222.15
- Monthly HOA dues:$57
About this home
Price drastically reduced to sell and allow for updates - ripe with opportunity! Highly-sought after Highlands Ranch location! Freshly updated with new interior paint, this beautifully maintained home in the sought-after Westridge Village neighborhood offers the perfect blend of indoor comfort, outdoor beauty, and unbeatable community amenities. With Coyote Creek Elementary, Spring Gulch Park, and four Highlands Ranch recreation centers just minutes away—featuring pools, fitness facilities, classes, and year-round events—plus easy access to Chatfield Reservoir and Colorado’s trail systems, this is truly the Colorado lifestyle at its best.
Inside, the home shines with upgrades including Andersen windows, custom window coverings, Acacia wood floors, intricate tilework, a walk-in pantry with wet bar, and an oversized laundry room with abundant storage. Mechanical systems are also up to date with a new furnace, A/C, and water heater (2025).
The main level features a welcoming foyer, a spacious kitchen and living room with large windows opening to the outdoors, and a main floor office ideal for work or study. Upstairs, the primary suite impresses with vaulted ceilings and a well-appointed en suite bath, complemented by additional bedrooms. The finished basement provides versatile living space perfect for a media room, gym, or playroom.
Outdoors, the backyard is an enviable oasis, with a custom two-level Trex deck, beautifully landscaped flower gardens, mature trees, a cherry tree, black-eyed Susans, a hidden garden workstation and bench, and an 8' x 8' garden shed. Multiple patios and a covered porch swing invite relaxation and year-round enjoyment.
Additional highlights include a 3-car attached garage with 220V service, built-in shelving, and generous storage. This remarkable property combines thoughtful updates, a highly desirable location, and access to everything Highlands Ranch has to offer.
Contact an agent
Home facts
- Year built:1995
- Listing ID #:6521317
Rooms and interior
- Bedrooms:4
- Total bathrooms:4
- Full bathrooms:3
- Half bathrooms:1
- Living area:2,971 sq. ft.
Heating and cooling
- Cooling:Central Air
- Heating:Forced Air
Structure and exterior
- Roof:Composition
- Year built:1995
- Building area:2,971 sq. ft.
- Lot area:0.14 Acres
Schools
- High school:Thunderridge
- Middle school:Ranch View
- Elementary school:Coyote Creek
Utilities
- Water:Public
- Sewer:Community Sewer
Finances and disclosures
- Price:$660,000
- Price per sq. ft.:$222.15
- Tax amount:$3,361 (2024)
New listings near 10218 Woodrose Court
- New
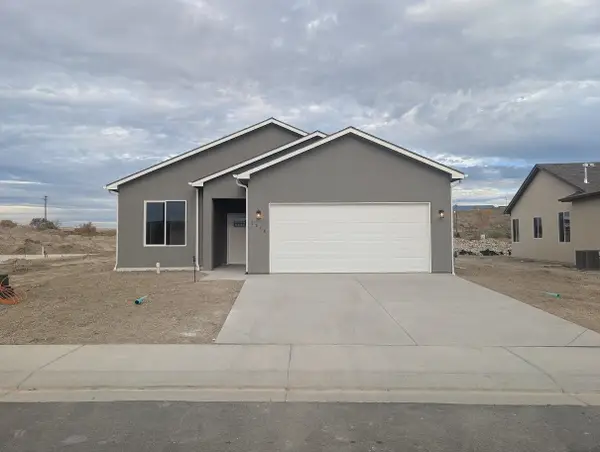 $359,900Active3 beds 2 baths1,468 sq. ft.
$359,900Active3 beds 2 baths1,468 sq. ft.2278 High Water Way, Whitewater, CO 81527
MLS# 20255332Listed by: TRADITIONS REAL ESTATE, LLC - New
 $750,000Active4 beds 3 baths3,058 sq. ft.
$750,000Active4 beds 3 baths3,058 sq. ft.978 Sage Sparrow Circle, Highlands Ranch, CO 80129
MLS# 8265265Listed by: RE/MAX PROFESSIONALS - New
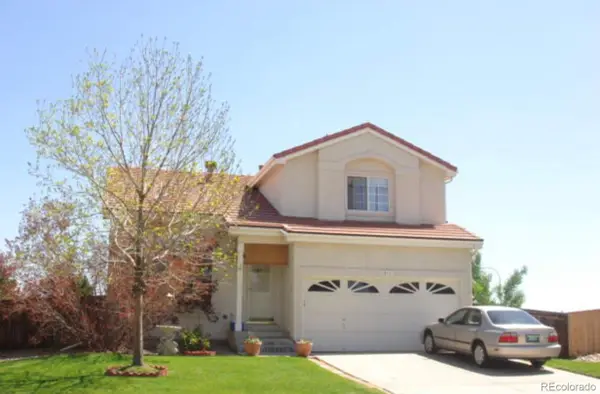 $575,000Active3 beds 3 baths1,744 sq. ft.
$575,000Active3 beds 3 baths1,744 sq. ft.1511 Spring Water Way, Highlands Ranch, CO 80129
MLS# 8951119Listed by: HOME REALTY LLC - New
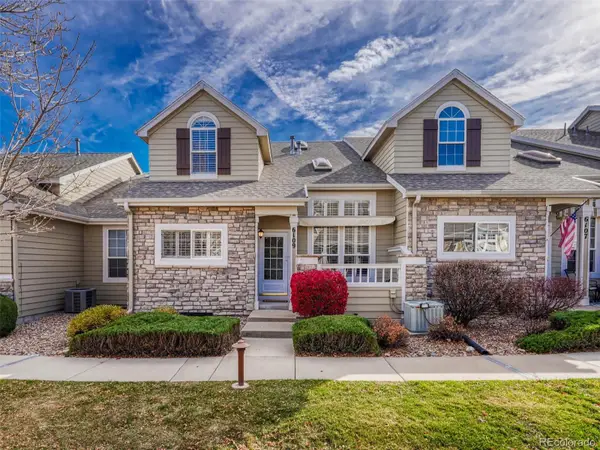 $498,000Active2 beds 3 baths2,458 sq. ft.
$498,000Active2 beds 3 baths2,458 sq. ft.6109 Trailhead Road, Highlands Ranch, CO 80130
MLS# 2925285Listed by: MB REALTY IN COLORADO LLC - New
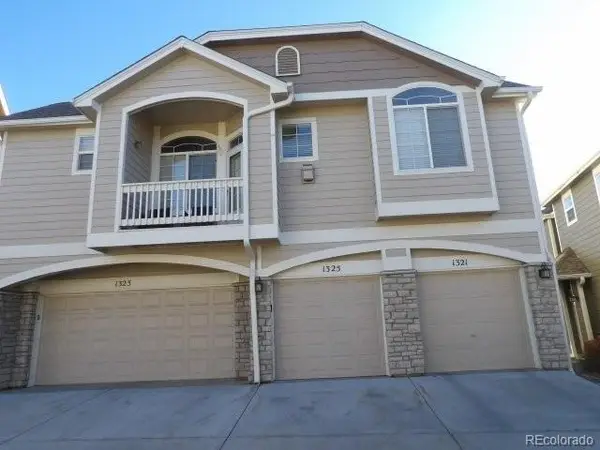 $425,000Active2 beds 3 baths1,435 sq. ft.
$425,000Active2 beds 3 baths1,435 sq. ft.1325 Carlyle Park Circle, Highlands Ranch, CO 80129
MLS# 5887424Listed by: RE/MAX ALLIANCE - Open Sat, 12 to 2pmNew
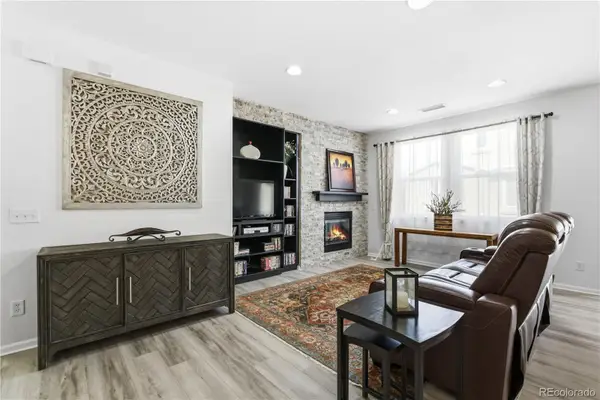 $470,000Active2 beds 2 baths1,509 sq. ft.
$470,000Active2 beds 2 baths1,509 sq. ft.3851 Stonebrush Drive #11B, Highlands Ranch, CO 80126
MLS# 7404770Listed by: KELLER WILLIAMS DTC - New
 $600,000Active4 beds 4 baths1,907 sq. ft.
$600,000Active4 beds 4 baths1,907 sq. ft.8430 Donati Terrace #A, Highlands Ranch, CO 80129
MLS# 7333552Listed by: RE/MAX PROFESSIONALS - New
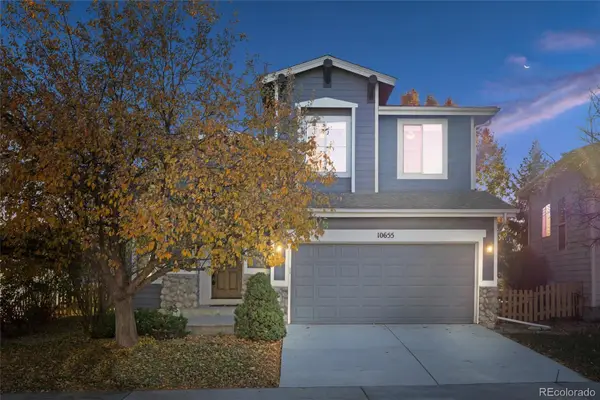 $615,000Active3 beds 3 baths1,918 sq. ft.
$615,000Active3 beds 3 baths1,918 sq. ft.10655 Cherrybrook Circle, Highlands Ranch, CO 80126
MLS# 2951208Listed by: COLDWELL BANKER REALTY 24 - Open Fri, 4 to 7pmNew
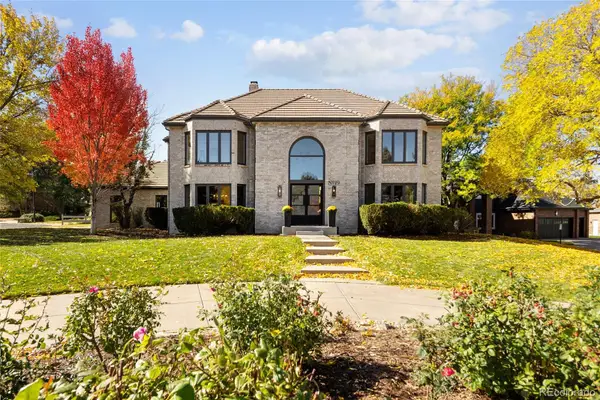 $1,825,000Active6 beds 5 baths5,468 sq. ft.
$1,825,000Active6 beds 5 baths5,468 sq. ft.19 Falcon Hills Drive, Highlands Ranch, CO 80126
MLS# 3948032Listed by: REALTY ONE GROUP PREMIER - New
 $569,900Active4 beds 3 baths1,762 sq. ft.
$569,900Active4 beds 3 baths1,762 sq. ft.9735 Queenscliffe Drive, Highlands Ranch, CO 80130
MLS# 5518894Listed by: HOMESMART
