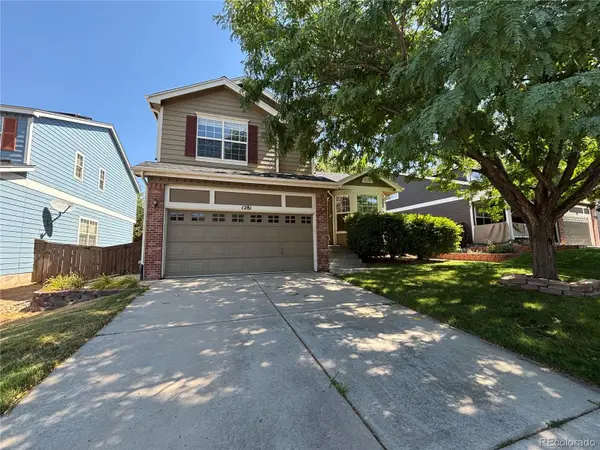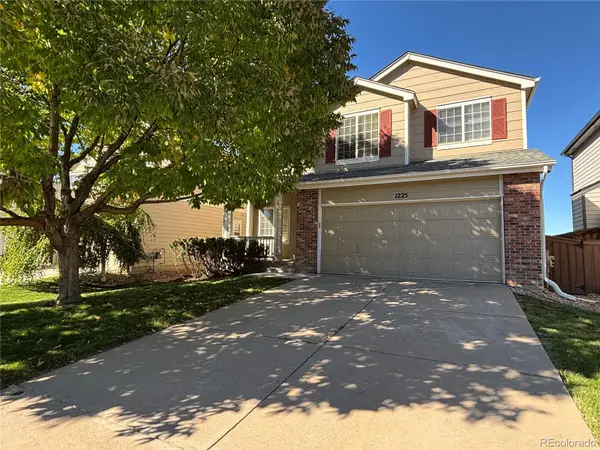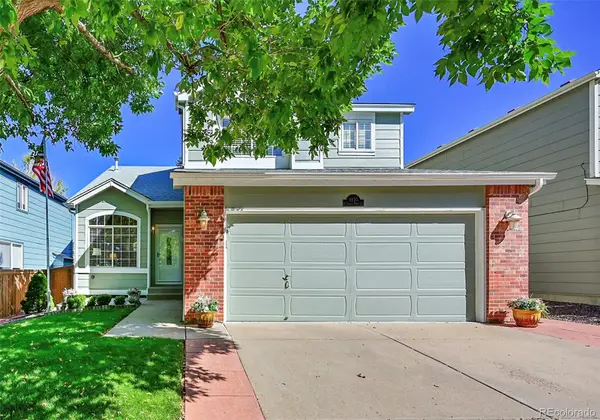10689 Timberdash Avenue, Highlands Ranch, CO 80126
Local realty services provided by:ERA Shields Real Estate
Listed by:daniel gomerdanielgomer1@gmail.com,303-261-5278
Office:exp realty, llc.
MLS#:6222873
Source:ML
Price summary
- Price:$1,950,000
- Price per sq. ft.:$393.78
- Monthly HOA dues:$360
About this home
Welcome home to your “entertainers dream home” located in the coveted Backcountry community. Sitting high above peaceful open space, this home offers sweeping views of the entire Littleton valley that span from Long’s Peak to Roxborough Park are nothing short of breathtaking. As you enter the home you are greeted by an abundance of natural light, wide open layout, a spacious kitchen with quartz countertops and large island, and walk-in pantry. The lounge area features a wet bar w/ wine fridge, mini fridge and a custom, lighted glass inlay. The entire main level is accentuated by a La Cantina 4-panel folding door which connects the indoors with the outdoors. This creates a perfect space to entertain, relax, enjoy a meal with friends under the covered patio (with remote powered screen), or step outside to the extended deck and enjoy the sunset while sitting at the 8-person bar top that overlooks some of the best views in Colorado. As you head upstairs, you will find a light filled loft, and 4 bedrooms, including the primary suite, which features a sizable walk-in closet, large bathroom, and a private deck, where you can enjoy your views with a morning cup of coffee. As you head downstairs you will find flex space, perfect for entertaining. This space is complete with wet bar with fridge and dishwasher, walk-in wine room with 100+ bottle capacity, extra room with Murphy Bed, access to a covered patio (wired for a hot tub), and garage door that walks right outside to a custom firepit. With easy access to trails right out your back door, resort style pools, a recently renovated clubhouse, gym, hundreds of acres of open space and trails, community events, and world class views, this location can’t be beat.
Contact an agent
Home facts
- Year built:2015
- Listing ID #:6222873
Rooms and interior
- Bedrooms:6
- Total bathrooms:6
- Full bathrooms:3
- Half bathrooms:2
- Living area:4,952 sq. ft.
Heating and cooling
- Cooling:Central Air
- Heating:Forced Air
Structure and exterior
- Roof:Spanish Tile
- Year built:2015
- Building area:4,952 sq. ft.
- Lot area:0.17 Acres
Schools
- High school:Thunderridge
- Middle school:Ranch View
- Elementary school:Stone Mountain
Utilities
- Water:Public
- Sewer:Public Sewer
Finances and disclosures
- Price:$1,950,000
- Price per sq. ft.:$393.78
- Tax amount:$9,693 (2024)
New listings near 10689 Timberdash Avenue
- New
 $625,000Active3 beds 4 baths1,914 sq. ft.
$625,000Active3 beds 4 baths1,914 sq. ft.1281 Riddlewood Road, Highlands Ranch, CO 80129
MLS# 9806294Listed by: PURE PROPERTY MANAGEMENT OF COLORADO - New
 $625,000Active3 beds 4 baths2,155 sq. ft.
$625,000Active3 beds 4 baths2,155 sq. ft.1225 Mulberry Lane, Highlands Ranch, CO 80129
MLS# 4701539Listed by: PURE PROPERTY MANAGEMENT OF COLORADO - New
 $649,900Active5 beds 3 baths2,636 sq. ft.
$649,900Active5 beds 3 baths2,636 sq. ft.9835 Castle Ridge Circle, Highlands Ranch, CO 80129
MLS# 8325083Listed by: MB BAHL MARKERTING GROUP - New
 $880,000Active5 beds 4 baths4,238 sq. ft.
$880,000Active5 beds 4 baths4,238 sq. ft.10048 Brisbane Way, Highlands Ranch, CO 80130
MLS# 5921073Listed by: KENTWOOD REAL ESTATE DTC, LLC - New
 $625,900Active3 beds 3 baths2,702 sq. ft.
$625,900Active3 beds 3 baths2,702 sq. ft.10638 Cherrybrook Circle, Highlands Ranch, CO 80126
MLS# 2960815Listed by: MARYANA ALEKSON - New
 $925,000Active4 beds 3 baths3,816 sq. ft.
$925,000Active4 beds 3 baths3,816 sq. ft.9531 Chesapeake Street, Highlands Ranch, CO 80126
MLS# 7923308Listed by: MB THE W REAL ESTATE GROUP - New
 $699,000Active3 beds 3 baths3,038 sq. ft.
$699,000Active3 beds 3 baths3,038 sq. ft.4907 Fenwood Drive, Highlands Ranch, CO 80130
MLS# 4967518Listed by: HOMESMART REALTY - New
 $550,000Active3 beds 2 baths1,558 sq. ft.
$550,000Active3 beds 2 baths1,558 sq. ft.9928 Saybrook Street, Highlands Ranch, CO 80126
MLS# 2190036Listed by: KELLER WILLIAMS DTC - New
 $700,000Active4 beds 3 baths3,712 sq. ft.
$700,000Active4 beds 3 baths3,712 sq. ft.1971 Sundrop Trail, Highlands Ranch, CO 80126
MLS# 8276981Listed by: BERKSHIRE HATHAWAY HOMESERVICES COLORADO, LLC - HIGHLANDS RANCH REAL ESTATE - Coming Soon
 $570,000Coming Soon3 beds 2 baths
$570,000Coming Soon3 beds 2 baths9191 Hickory Circle, Highlands Ranch, CO 80126
MLS# 1723970Listed by: COLORADO FLAT FEE REALTY INC
