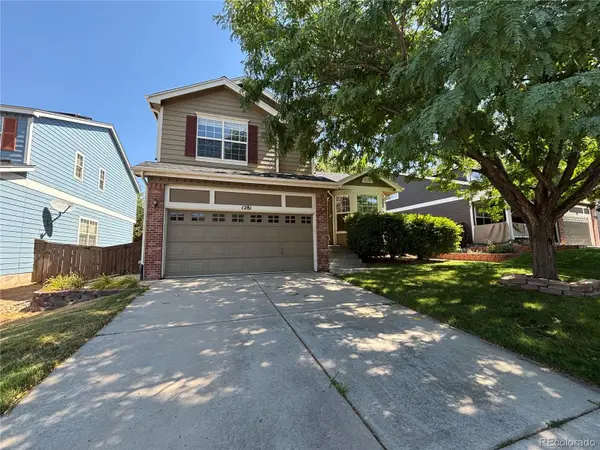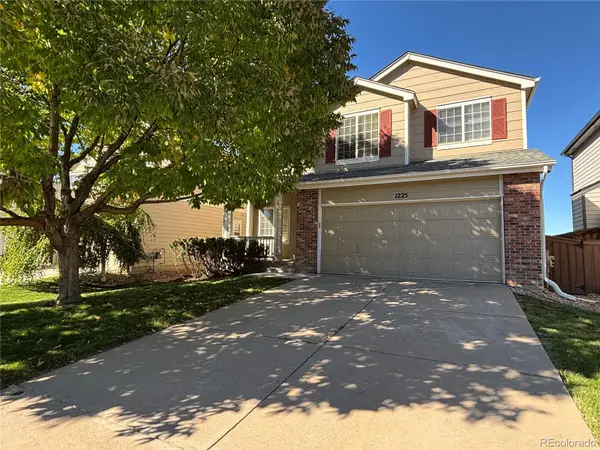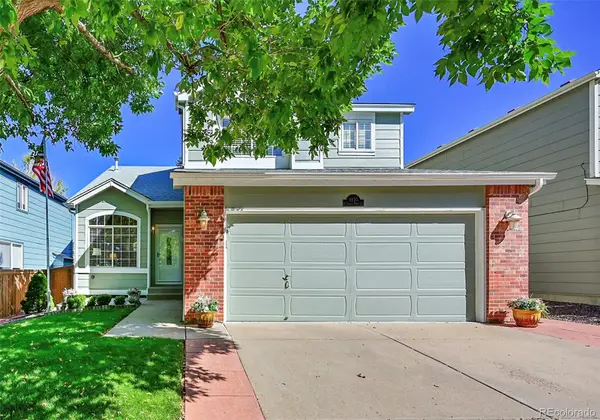1460 Braewood Avenue, Highlands Ranch, CO 80129
Local realty services provided by:RONIN Real Estate Professionals ERA Powered
Listed by:matt s. mansfieldmansfield.m@gmail.com,303-725-8484
Office:re/max professionals
MLS#:4191189
Source:ML
Price summary
- Price:$555,000
- Price per sq. ft.:$262.78
- Monthly HOA dues:$57
About this home
Welcome to 1460 Braewood Ave in Highlands Ranch, Colorado. The Seller has had a professional full interior paint job just completed. New beautiful carpet installed throughout the home as well. This low maintenance, three bedroom, four bathroom home features an attached two car garage and private back yard. The interior is light, bright and clean. As you enter the home you will be greeted by a large entryway that leads into the kitchen and dining room. The kitchen features a built in microwave and gas stove. There is also generous counterspace and storage. The dining room is large and open and leads into the formal living room which features built ins and a gas fireplace. The main floor also features a convenient laundry room with storage and a half bathroom. The stairway to the second floor is open and has multiple windows with glass block for privacy. The second floor offers the primary bedroom that has it's own sitting area that can serve multiple functions and a walk in closet. There is also triple sided gas fireplace in the primary bedroom. The five piece primary bathroom features a large soaking tub and a glass block window. The second upstairs bedroom is a nice size and there is also a full bathroom in the hallway. The finished basement features a full bathroom and a room that could be the third bedroom or a family room. The backyard features a grassy area, landscaping and a concrete patio. The attached two car garage features an automatic opener and extra storage. Stay cool with central air conditioning. The HVAC systems are newer and the roof was recently serviced. There is a community pool within easy walking distance and ample guest parking nearby. Near Highlands Ranch Town Center offering shopping & restaurants. Easy access to C470. Enjoy All That Highlands Ranch has to offer including Multiple Rec Centers, Parks & Walking/Biking trails! This is an amazing price for a wonderful home in a great area! Don't wait, schedule your showing now!
Contact an agent
Home facts
- Year built:1996
- Listing ID #:4191189
Rooms and interior
- Bedrooms:3
- Total bathrooms:4
- Full bathrooms:3
- Half bathrooms:1
- Living area:2,112 sq. ft.
Heating and cooling
- Cooling:Central Air
- Heating:Forced Air
Structure and exterior
- Roof:Spanish Tile
- Year built:1996
- Building area:2,112 sq. ft.
- Lot area:0.1 Acres
Schools
- High school:Thunderridge
- Middle school:Ranch View
- Elementary school:Eldorado
Utilities
- Water:Public
- Sewer:Public Sewer
Finances and disclosures
- Price:$555,000
- Price per sq. ft.:$262.78
- Tax amount:$2,674 (2024)
New listings near 1460 Braewood Avenue
- New
 $625,000Active3 beds 4 baths1,914 sq. ft.
$625,000Active3 beds 4 baths1,914 sq. ft.1281 Riddlewood Road, Highlands Ranch, CO 80129
MLS# 9806294Listed by: PURE PROPERTY MANAGEMENT OF COLORADO - New
 $625,000Active3 beds 4 baths2,155 sq. ft.
$625,000Active3 beds 4 baths2,155 sq. ft.1225 Mulberry Lane, Highlands Ranch, CO 80129
MLS# 4701539Listed by: PURE PROPERTY MANAGEMENT OF COLORADO - New
 $649,900Active5 beds 3 baths2,636 sq. ft.
$649,900Active5 beds 3 baths2,636 sq. ft.9835 Castle Ridge Circle, Highlands Ranch, CO 80129
MLS# 8325083Listed by: MB BAHL MARKERTING GROUP - New
 $880,000Active5 beds 4 baths4,238 sq. ft.
$880,000Active5 beds 4 baths4,238 sq. ft.10048 Brisbane Way, Highlands Ranch, CO 80130
MLS# 5921073Listed by: KENTWOOD REAL ESTATE DTC, LLC - New
 $625,900Active3 beds 3 baths2,702 sq. ft.
$625,900Active3 beds 3 baths2,702 sq. ft.10638 Cherrybrook Circle, Highlands Ranch, CO 80126
MLS# 2960815Listed by: MARYANA ALEKSON - Open Sun, 11am to 1pmNew
 $925,000Active4 beds 3 baths3,816 sq. ft.
$925,000Active4 beds 3 baths3,816 sq. ft.9531 Chesapeake Street, Highlands Ranch, CO 80126
MLS# 7923308Listed by: MB THE W REAL ESTATE GROUP - New
 $699,000Active3 beds 3 baths3,038 sq. ft.
$699,000Active3 beds 3 baths3,038 sq. ft.4907 Fenwood Drive, Highlands Ranch, CO 80130
MLS# 4967518Listed by: HOMESMART REALTY - New
 $550,000Active3 beds 2 baths1,558 sq. ft.
$550,000Active3 beds 2 baths1,558 sq. ft.9928 Saybrook Street, Highlands Ranch, CO 80126
MLS# 2190036Listed by: KELLER WILLIAMS DTC - New
 $700,000Active4 beds 3 baths3,712 sq. ft.
$700,000Active4 beds 3 baths3,712 sq. ft.1971 Sundrop Trail, Highlands Ranch, CO 80126
MLS# 8276981Listed by: BERKSHIRE HATHAWAY HOMESERVICES COLORADO, LLC - HIGHLANDS RANCH REAL ESTATE - Coming Soon
 $570,000Coming Soon3 beds 2 baths
$570,000Coming Soon3 beds 2 baths9191 Hickory Circle, Highlands Ranch, CO 80126
MLS# 1723970Listed by: COLORADO FLAT FEE REALTY INC
