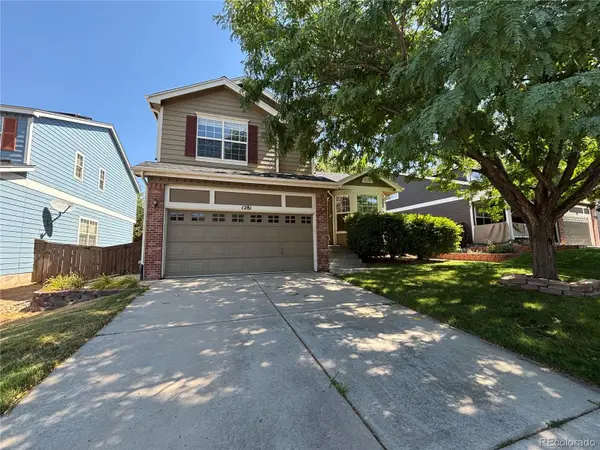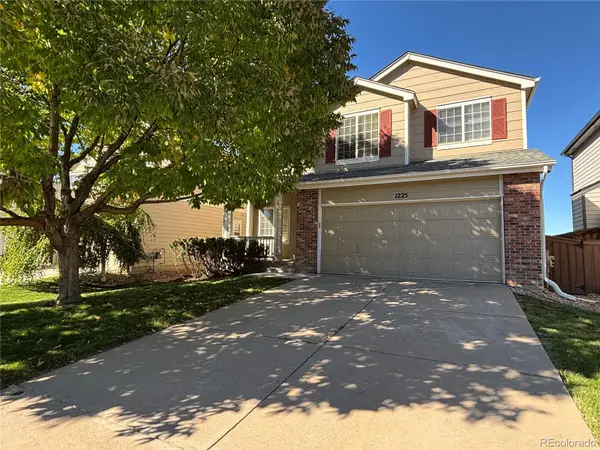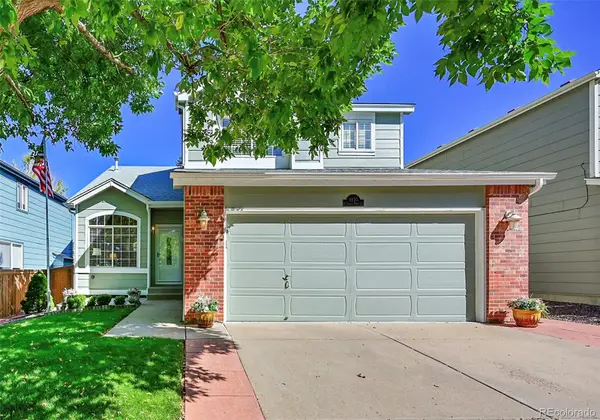1807 Spring Water Lane, Highlands Ranch, CO 80129
Local realty services provided by:ERA Shields Real Estate
Listed by:jon urbanjonurbanrealestate@gmail.com,303-229-2800
Office:urban companies
MLS#:6762192
Source:ML
Price summary
- Price:$840,000
- Price per sq. ft.:$200.72
- Monthly HOA dues:$57
About this home
Home is ready to go for any buyer! Just reduced again to 25K under original Price! Welcome to this Sanford built home with a local Reputation for quality! This home is right across Wildcat Reserve from Ranch View Middle School and Thunder-Ridge High School in beautiful Highlands Ranch—A true value home with this Sanford semi-custom builder. Sanford homes have always been a top desirable option with a strong focus on an energy-efficient well-built generational home! All new high quality energy efficient windows were installed in 2021 on the first and second floor of this home!
One of the standout features is the layout: five bedrooms upstairs, plus an additional main floor bedroom or office, making it perfect for families, guests, or home offices. We’ve just had the real hardwood floors on the main level professionally refinished, and the kitchen cabinets have been updated to give the space a fresh, modern feel. A welcoming 2 story foyer & a large kitchen with 42-inch cabinets, stainless steel appliances, granite, tile back splash. The primary bedroom is spacious & has a remodeled bathroom with his/hers closets, & a spa like shower.
Newer whole house Water Softener and Reverse Osmosis System!
2017 roof & gutters in the front.
The home sits on a private lot with a peaceful backyard. And speaking of location, it’s hard to beat just a two-block walk to both Ranch View Middle School and Thunder Ridge High School. It’s the kind of neighborhood where everything you need is very close by including parks and walking/running/biking trails, grocery shopping and restaurants and recreation center, but you still get that quiet, tucked-away inner neighborhood feel.
High quality Furnace and AC were new in 2017.
If you’re looking for a move-in-ready home in a most desirable location, you’ll definitely want to come see this one in person.
Contact an agent
Home facts
- Year built:1998
- Listing ID #:6762192
Rooms and interior
- Bedrooms:6
- Total bathrooms:4
- Full bathrooms:1
- Half bathrooms:1
- Living area:4,185 sq. ft.
Heating and cooling
- Cooling:Central Air
- Heating:Forced Air
Structure and exterior
- Roof:Composition
- Year built:1998
- Building area:4,185 sq. ft.
- Lot area:0.2 Acres
Schools
- High school:Thunderridge
- Middle school:Ranch View
- Elementary school:Coyote Creek
Utilities
- Water:Public
- Sewer:Public Sewer
Finances and disclosures
- Price:$840,000
- Price per sq. ft.:$200.72
- Tax amount:$5,136 (2024)
New listings near 1807 Spring Water Lane
- New
 $625,000Active3 beds 4 baths1,914 sq. ft.
$625,000Active3 beds 4 baths1,914 sq. ft.1281 Riddlewood Road, Highlands Ranch, CO 80129
MLS# 9806294Listed by: PURE PROPERTY MANAGEMENT OF COLORADO - New
 $625,000Active3 beds 4 baths2,155 sq. ft.
$625,000Active3 beds 4 baths2,155 sq. ft.1225 Mulberry Lane, Highlands Ranch, CO 80129
MLS# 4701539Listed by: PURE PROPERTY MANAGEMENT OF COLORADO - New
 $649,900Active5 beds 3 baths2,636 sq. ft.
$649,900Active5 beds 3 baths2,636 sq. ft.9835 Castle Ridge Circle, Highlands Ranch, CO 80129
MLS# 8325083Listed by: MB BAHL MARKERTING GROUP - New
 $880,000Active5 beds 4 baths4,238 sq. ft.
$880,000Active5 beds 4 baths4,238 sq. ft.10048 Brisbane Way, Highlands Ranch, CO 80130
MLS# 5921073Listed by: KENTWOOD REAL ESTATE DTC, LLC - New
 $625,900Active3 beds 3 baths2,702 sq. ft.
$625,900Active3 beds 3 baths2,702 sq. ft.10638 Cherrybrook Circle, Highlands Ranch, CO 80126
MLS# 2960815Listed by: MARYANA ALEKSON - Open Sun, 11am to 1pmNew
 $925,000Active4 beds 3 baths3,816 sq. ft.
$925,000Active4 beds 3 baths3,816 sq. ft.9531 Chesapeake Street, Highlands Ranch, CO 80126
MLS# 7923308Listed by: MB THE W REAL ESTATE GROUP - New
 $699,000Active3 beds 3 baths3,038 sq. ft.
$699,000Active3 beds 3 baths3,038 sq. ft.4907 Fenwood Drive, Highlands Ranch, CO 80130
MLS# 4967518Listed by: HOMESMART REALTY - New
 $550,000Active3 beds 2 baths1,558 sq. ft.
$550,000Active3 beds 2 baths1,558 sq. ft.9928 Saybrook Street, Highlands Ranch, CO 80126
MLS# 2190036Listed by: KELLER WILLIAMS DTC - New
 $700,000Active4 beds 3 baths3,712 sq. ft.
$700,000Active4 beds 3 baths3,712 sq. ft.1971 Sundrop Trail, Highlands Ranch, CO 80126
MLS# 8276981Listed by: BERKSHIRE HATHAWAY HOMESERVICES COLORADO, LLC - HIGHLANDS RANCH REAL ESTATE - Coming Soon
 $570,000Coming Soon3 beds 2 baths
$570,000Coming Soon3 beds 2 baths9191 Hickory Circle, Highlands Ranch, CO 80126
MLS# 1723970Listed by: COLORADO FLAT FEE REALTY INC
