2841 High Cliffe Place, Highlands Ranch, CO 80129
Local realty services provided by:RONIN Real Estate Professionals ERA Powered
Listed by:landin smithlandinbsmith@gmail.com,303-932-3355
Office:re/max professionals
MLS#:1849056
Source:ML
Price summary
- Price:$975,000
- Price per sq. ft.:$257.05
- Monthly HOA dues:$57
About this home
BACKING TO REDSTONE PARK & MOUNTAIN VIEWS! 4 Bedrooms Up & Main Floor Bedroom/Study. 2023 Main Floor Remodel featuring Eat-In Expansive Island, Quartz Counters, New 42” White Shaker Cabinetry, Custom Range Hood, 6 Burner Gas Range w/ Griddle, Café Stainless Steel Refrigerator & Range, Kitchen Aid Dishwasher, Built-In Microwave. Soft Close Storage Cabinetry in Island. Stained Hardwood Floors, New Lighting, New Carpet 2025, New Windows 2022, Newer Roof, New Door Hardware, Primary Bathroom Remodel w/ Seamless Glass Shower, Subway Tile, New Mirrors & Lighting. Finished Basement w/ Bedroom and Storage Space. Covered Patio w/ Spacious Backyard Overlooking Redstone Park. Walk to Park, Westridge Rec Center, Tennis Courts, Soccer Fields, Duck Pond, Skate Park, & Town Center Shopping. Highlands Ranch Community includes access to 4 Recreation Centers, 26 Parks, Miles of Trails and Open Space.
Contact an agent
Home facts
- Year built:1998
- Listing ID #:1849056
Rooms and interior
- Bedrooms:6
- Total bathrooms:4
- Full bathrooms:3
- Living area:3,793 sq. ft.
Heating and cooling
- Cooling:Central Air
- Heating:Forced Air, Natural Gas
Structure and exterior
- Roof:Composition
- Year built:1998
- Building area:3,793 sq. ft.
- Lot area:0.19 Acres
Schools
- High school:Thunderridge
- Middle school:Ranch View
- Elementary school:Trailblazer
Utilities
- Water:Public
- Sewer:Public Sewer
Finances and disclosures
- Price:$975,000
- Price per sq. ft.:$257.05
- Tax amount:$5,182 (2024)
New listings near 2841 High Cliffe Place
- Coming Soon
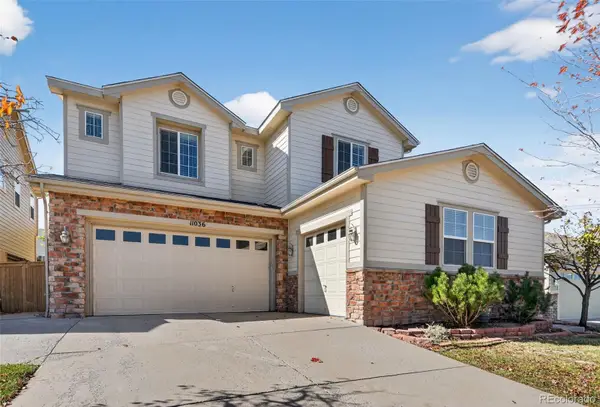 $965,000Coming Soon6 beds 5 baths
$965,000Coming Soon6 beds 5 baths11036 Glengate Circle, Highlands Ranch, CO 80130
MLS# 5106037Listed by: SUNRISE REALTY & FINANCING LLC - New
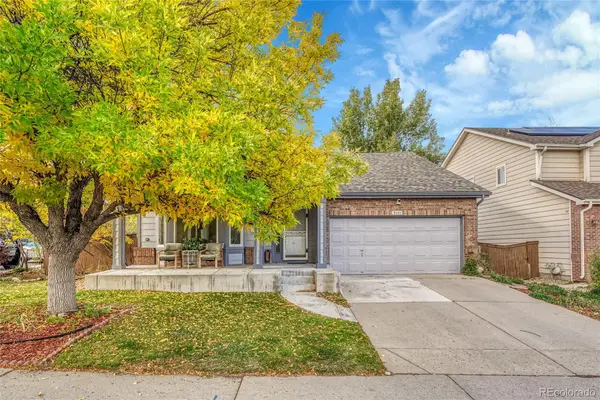 $639,000Active3 beds 2 baths2,281 sq. ft.
$639,000Active3 beds 2 baths2,281 sq. ft.9495 Morning Glory Way, Highlands Ranch, CO 80130
MLS# 3929482Listed by: 1 PERCENT LISTS MILE HIGH - Coming SoonOpen Sun, 11am to 2pm
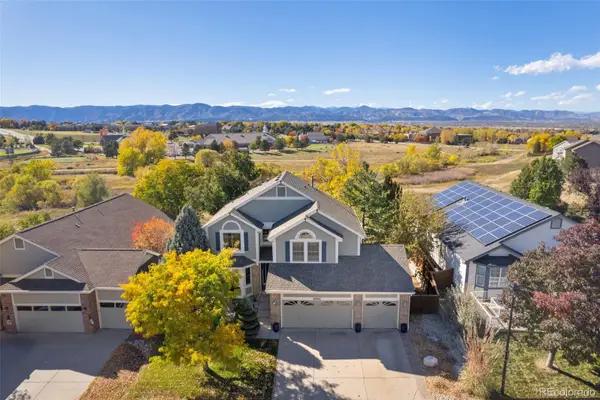 $825,000Coming Soon4 beds 3 baths
$825,000Coming Soon4 beds 3 baths9775 Westbury Way, Highlands Ranch, CO 80129
MLS# 1715182Listed by: KEY TEAM REAL ESTATE CORP. - Open Sun, 12 to 2pmNew
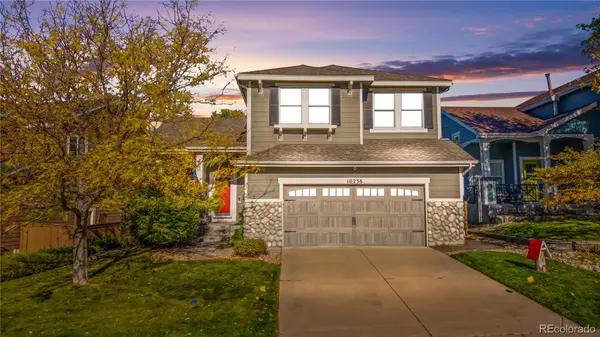 $639,900Active3 beds 3 baths2,074 sq. ft.
$639,900Active3 beds 3 baths2,074 sq. ft.10238 Bentwood Circle, Highlands Ranch, CO 80126
MLS# 7431978Listed by: HOMESMART - New
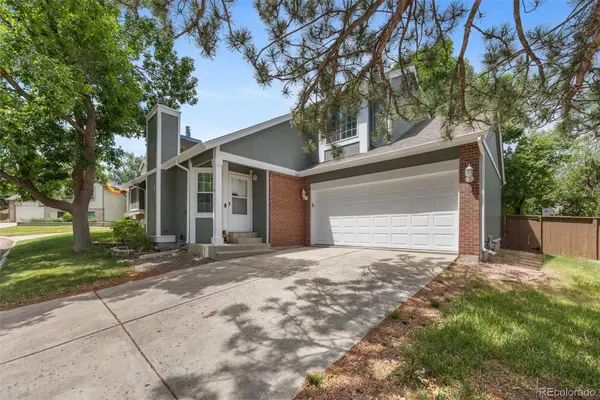 $530,000Active3 beds 3 baths1,818 sq. ft.
$530,000Active3 beds 3 baths1,818 sq. ft.944 E Lily Court, Highlands Ranch, CO 80126
MLS# 5410661Listed by: KENTWOOD REAL ESTATE DTC, LLC - New
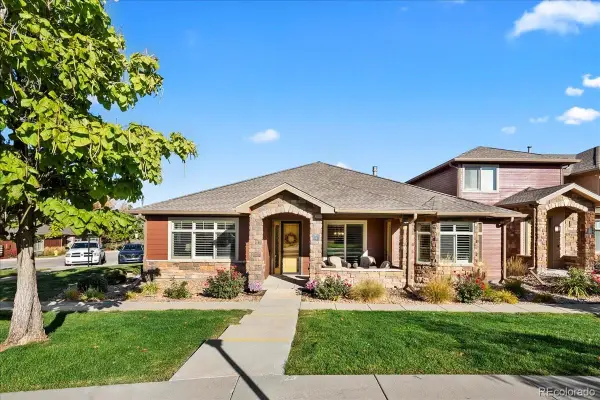 $795,000Active3 beds 2 baths2,456 sq. ft.
$795,000Active3 beds 2 baths2,456 sq. ft.8555 Gold Peak Drive #A, Highlands Ranch, CO 80130
MLS# 3184055Listed by: HEARTHSTONE REALTY - New
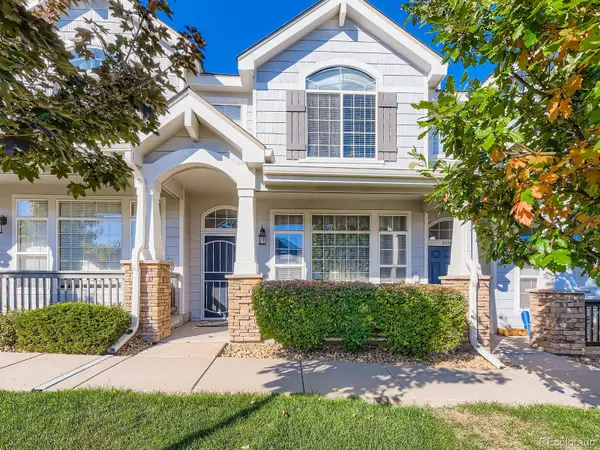 $440,000Active2 beds 3 baths1,568 sq. ft.
$440,000Active2 beds 3 baths1,568 sq. ft.8320 Stonybridge Circle, Littleton, CO 80126
MLS# 7344784Listed by: COMPASS - DENVER - Coming Soon
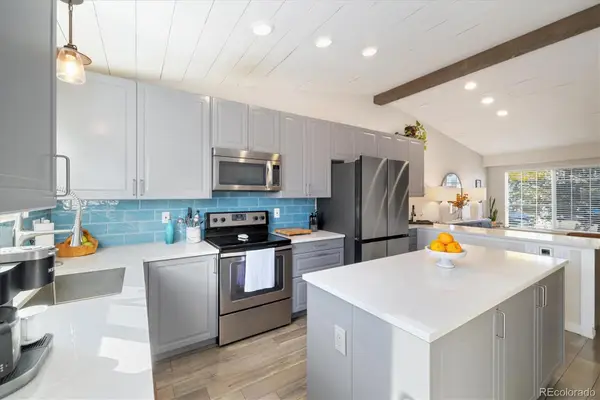 $635,000Coming Soon3 beds 4 baths
$635,000Coming Soon3 beds 4 baths9823 Castle Ridge Circle, Highlands Ranch, CO 80129
MLS# 7312921Listed by: 8Z REAL ESTATE - New
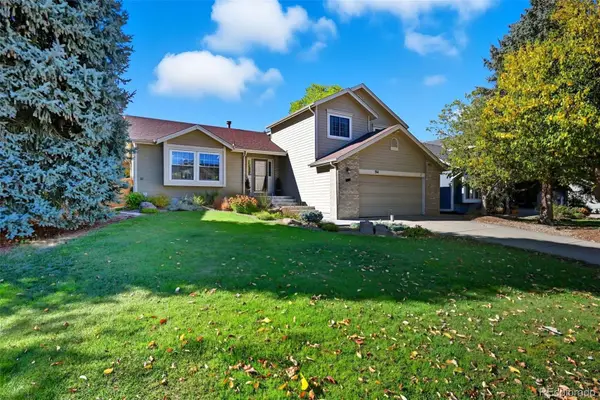 $769,900Active4 beds 4 baths2,803 sq. ft.
$769,900Active4 beds 4 baths2,803 sq. ft.9361 Crestmore Way, Highlands Ranch, CO 80126
MLS# 9397991Listed by: REDFIN CORPORATION
