9775 Westbury Way, Highlands Ranch, CO 80129
Local realty services provided by:RONIN Real Estate Professionals ERA Powered
9775 Westbury Way,Highlands Ranch, CO 80129
$825,000
- 4 Beds
- 3 Baths
- - sq. ft.
- Single family
- Coming Soon
Upcoming open houses
- Sun, Oct 2611:00 am - 02:00 pm
Listed by:erika staggserika@thekey.team,720-382-3115
Office:key team real estate corp.
MLS#:1715182
Source:ML
Price summary
- Price:$825,000
- Monthly HOA dues:$57
About this home
Welcome to Westridge in Highlands Ranch! This beautiful home offers a perfect blend of comfort, function, and breathtaking views. Backing to open space and the scenic Marcy Gulch Trail, you’ll love the peaceful privacy and stunning mountain views from your back patio — the ideal spot to unwind at the end of the day.
Inside, you’ll find a convenient and functional floor plan featuring hardwood floors throughout the main level, a main floor bedroom or office/art room, and a bright, open kitchen with abundant cabinets and storage. The 3-car garage and new water softener system add both practicality and peace of mind.
Upstairs features three spacious bedrooms plus a loft, perfect for a playroom, home office, or reading nook. The large primary suite includes a walk-in closet and a private vanity area, offering plenty of space to get ready in the morning.
The full unfinished basement provides endless possibilities—finish it your way for additional living space, a gym, or hobby area.
Located less than a mile from schools, grocery stores, churches, parks, and more, this home combines serenity with convenience in one of Highlands Ranch’s most desirable communities. Don’t miss your chance to live in this incredible home with unbeatable views and location!
Contact an agent
Home facts
- Year built:1998
- Listing ID #:1715182
Rooms and interior
- Bedrooms:4
- Total bathrooms:3
- Full bathrooms:2
Heating and cooling
- Cooling:Air Conditioning-Room
- Heating:Forced Air
Structure and exterior
- Roof:Composition
- Year built:1998
Schools
- High school:Thunderridge
- Middle school:Ranch View
- Elementary school:Eldorado
Utilities
- Water:Public
- Sewer:Community Sewer
Finances and disclosures
- Price:$825,000
- Tax amount:$4,530 (2024)
New listings near 9775 Westbury Way
- New
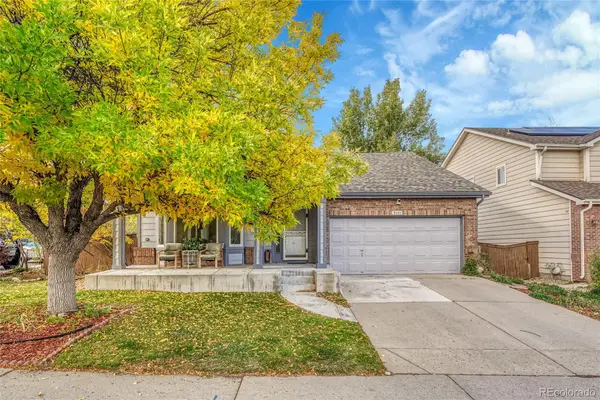 $639,000Active3 beds 2 baths2,281 sq. ft.
$639,000Active3 beds 2 baths2,281 sq. ft.9495 Morning Glory Way, Highlands Ranch, CO 80130
MLS# 3929482Listed by: 1 PERCENT LISTS MILE HIGH - Open Sun, 12 to 2pmNew
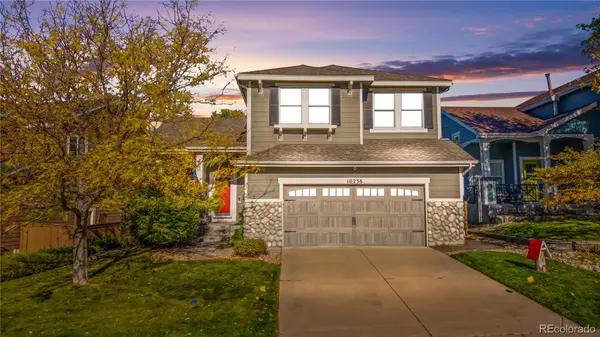 $639,900Active3 beds 3 baths2,074 sq. ft.
$639,900Active3 beds 3 baths2,074 sq. ft.10238 Bentwood Circle, Highlands Ranch, CO 80126
MLS# 7431978Listed by: HOMESMART - New
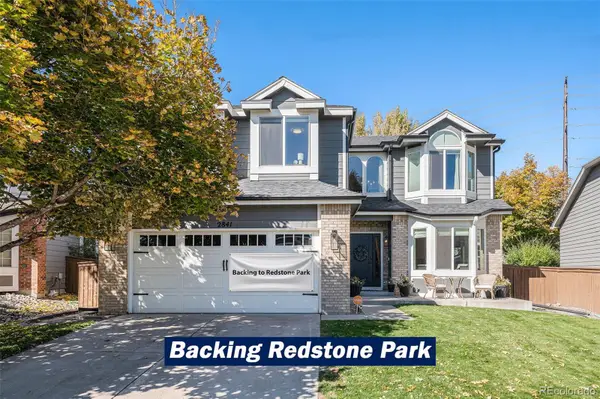 $975,000Active6 beds 4 baths3,793 sq. ft.
$975,000Active6 beds 4 baths3,793 sq. ft.2841 High Cliffe Place, Highlands Ranch, CO 80129
MLS# 1849056Listed by: RE/MAX PROFESSIONALS - New
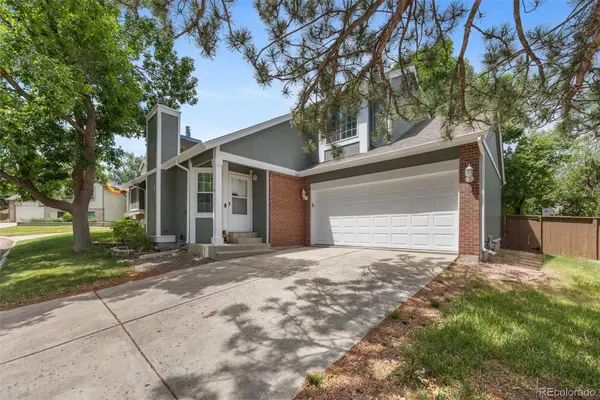 $530,000Active3 beds 3 baths1,818 sq. ft.
$530,000Active3 beds 3 baths1,818 sq. ft.944 E Lily Court, Highlands Ranch, CO 80126
MLS# 5410661Listed by: KENTWOOD REAL ESTATE DTC, LLC - New
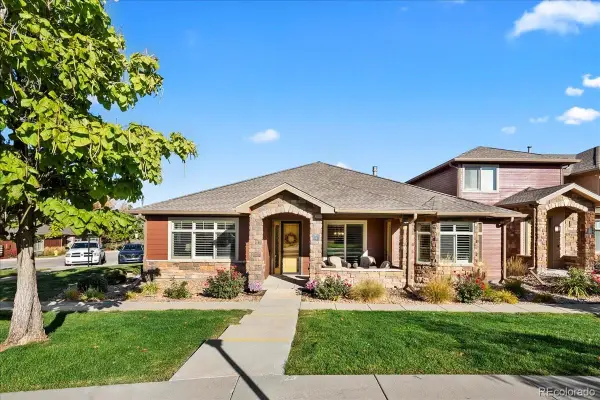 $795,000Active3 beds 2 baths2,456 sq. ft.
$795,000Active3 beds 2 baths2,456 sq. ft.8555 Gold Peak Drive #A, Highlands Ranch, CO 80130
MLS# 3184055Listed by: HEARTHSTONE REALTY - New
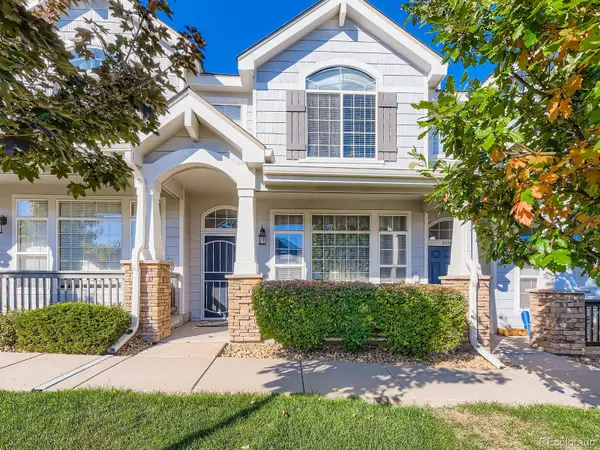 $440,000Active2 beds 3 baths1,568 sq. ft.
$440,000Active2 beds 3 baths1,568 sq. ft.8320 Stonybridge Circle, Littleton, CO 80126
MLS# 7344784Listed by: COMPASS - DENVER - Coming Soon
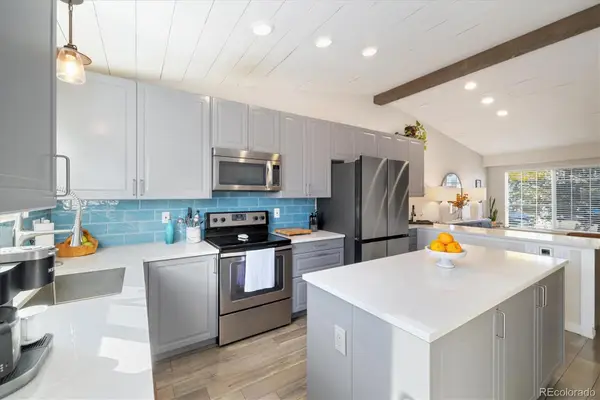 $635,000Coming Soon3 beds 4 baths
$635,000Coming Soon3 beds 4 baths9823 Castle Ridge Circle, Highlands Ranch, CO 80129
MLS# 7312921Listed by: 8Z REAL ESTATE - New
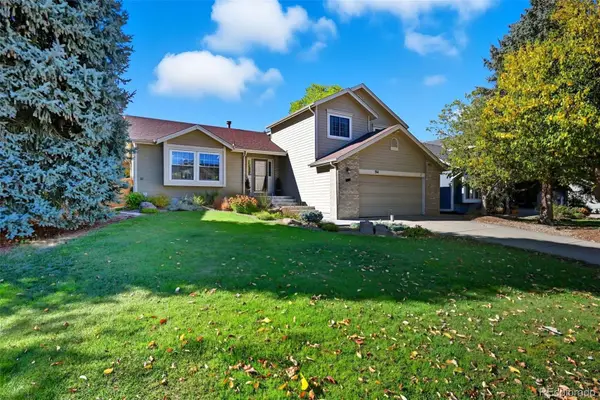 $769,900Active4 beds 4 baths2,803 sq. ft.
$769,900Active4 beds 4 baths2,803 sq. ft.9361 Crestmore Way, Highlands Ranch, CO 80126
MLS# 9397991Listed by: REDFIN CORPORATION - New
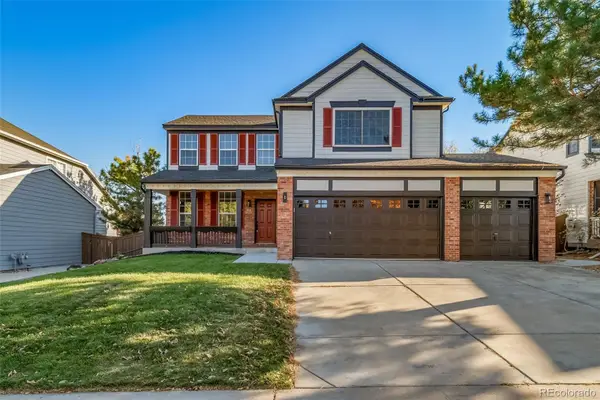 $750,000Active4 beds 3 baths3,147 sq. ft.
$750,000Active4 beds 3 baths3,147 sq. ft.9744 Townsville Circle, Highlands Ranch, CO 80130
MLS# 3029152Listed by: A STEP ABOVE REALTY
