8555 Gold Peak Drive #A, Highlands Ranch, CO 80130
Local realty services provided by:ERA New Age
8555 Gold Peak Drive #A,Highlands Ranch, CO 80130
$795,000
- 3 Beds
- 2 Baths
- 2,456 sq. ft.
- Condominium
- Active
Listed by:donna wooddonnawoodsellshomes@yahoo.com
Office:hearthstone realty
MLS#:3184055
Source:ML
Price summary
- Price:$795,000
- Price per sq. ft.:$323.7
- Monthly HOA dues:$766
About this home
Absolutely stunning turn key 3-bedroom and office (2,456 sf) end unit in Gold Peak, this home glistens with luxurious upgrades throughout. The location within the complex is exceptional, southern exposure, very bright and sunny, quiet location with large yard surrounding and parking area for many guests. Entire home has been remodeled, gorgeous top of the line Kohler walk-in jetted tub in main bath, all new windows with Hunter Douglas plantation shutters. Master suite is luxurious with access to front porch, fireplace, large bathroom with walk-in shower and custom enlarged walk-in closet. Granite counters throughout, all new kitchen appliances. Garage is fully finished with high end finish on concrete and shelving surrounding the entire garage. All appliances stay to include washer, dryer as well as freezer and refrigerator in garage. Home has been meticulously maintained. This gated community has a feel of a private country club, residents can access state-of-the-art fitness club, cafe in club house open for breakfast/lunch/dinner, pool, multiple hot tubs throughout community, indoor basketball court, tennis and pickleball courts, baseball diamond, volleyball courts, children’s play area, racquetball court, high-impact training room, horseshoe pits, putting green and frisbee golf course. And not to mention the gorgeous park in the center of community to walk or ride your bike. Conveniently located to Park Meadows Shopping Center, great restaurants, close to medical care, borders The Links golf course. Minutes away to C-470 and I-25.
Contact an agent
Home facts
- Year built:2007
- Listing ID #:3184055
Rooms and interior
- Bedrooms:3
- Total bathrooms:2
- Full bathrooms:1
- Living area:2,456 sq. ft.
Heating and cooling
- Cooling:Central Air
- Heating:Forced Air
Structure and exterior
- Roof:Composition
- Year built:2007
- Building area:2,456 sq. ft.
Schools
- High school:Highlands Ranch
- Middle school:Cresthill
- Elementary school:Fox Creek
Utilities
- Water:Public
- Sewer:Public Sewer
Finances and disclosures
- Price:$795,000
- Price per sq. ft.:$323.7
- Tax amount:$4,591 (2024)
New listings near 8555 Gold Peak Drive #A
- New
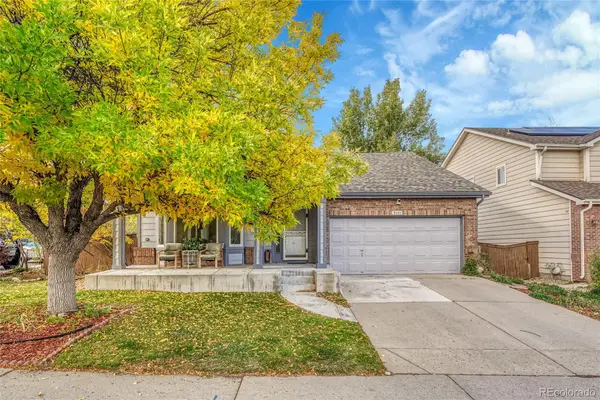 $639,000Active3 beds 2 baths2,281 sq. ft.
$639,000Active3 beds 2 baths2,281 sq. ft.9495 Morning Glory Way, Highlands Ranch, CO 80130
MLS# 3929482Listed by: 1 PERCENT LISTS MILE HIGH - Coming Soon
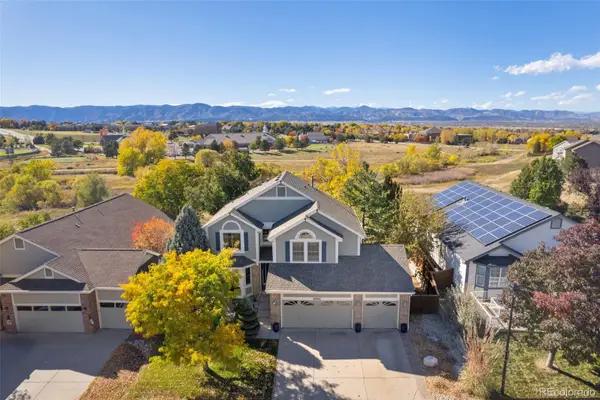 $825,000Coming Soon4 beds 3 baths
$825,000Coming Soon4 beds 3 baths9775 Westbury Way, Highlands Ranch, CO 80129
MLS# 1715182Listed by: KEY TEAM REAL ESTATE CORP. - New
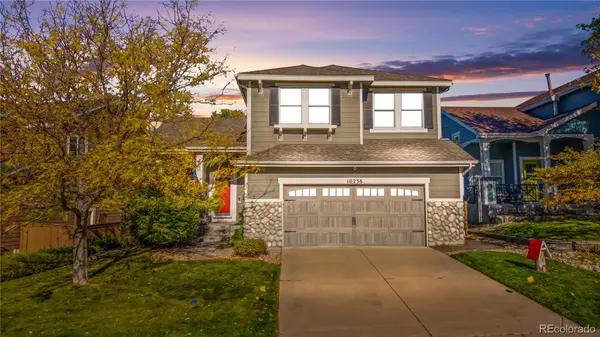 $639,900Active3 beds 3 baths2,074 sq. ft.
$639,900Active3 beds 3 baths2,074 sq. ft.10238 Bentwood Circle, Highlands Ranch, CO 80126
MLS# 7431978Listed by: HOMESMART - New
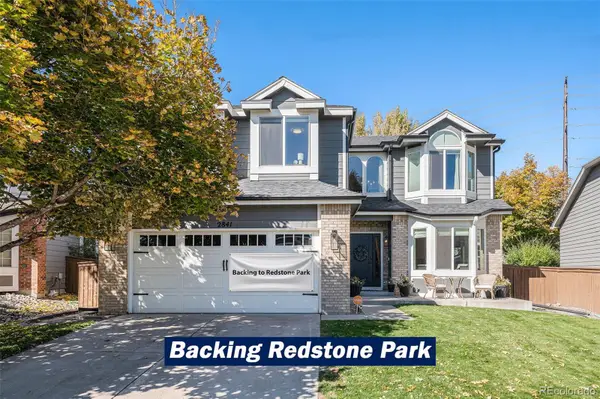 $975,000Active6 beds 4 baths3,793 sq. ft.
$975,000Active6 beds 4 baths3,793 sq. ft.2841 High Cliffe Place, Highlands Ranch, CO 80129
MLS# 1849056Listed by: RE/MAX PROFESSIONALS - New
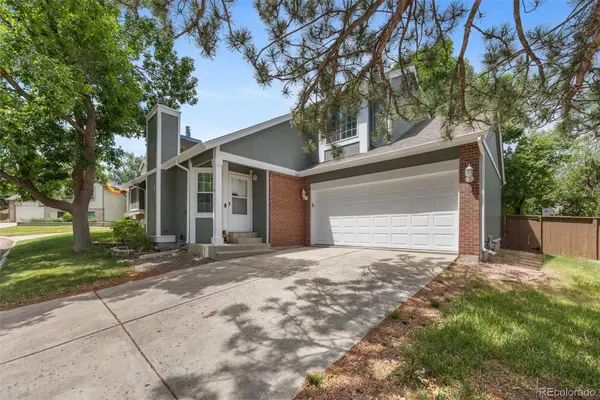 $530,000Active3 beds 3 baths1,818 sq. ft.
$530,000Active3 beds 3 baths1,818 sq. ft.944 E Lily Court, Highlands Ranch, CO 80126
MLS# 5410661Listed by: KENTWOOD REAL ESTATE DTC, LLC - New
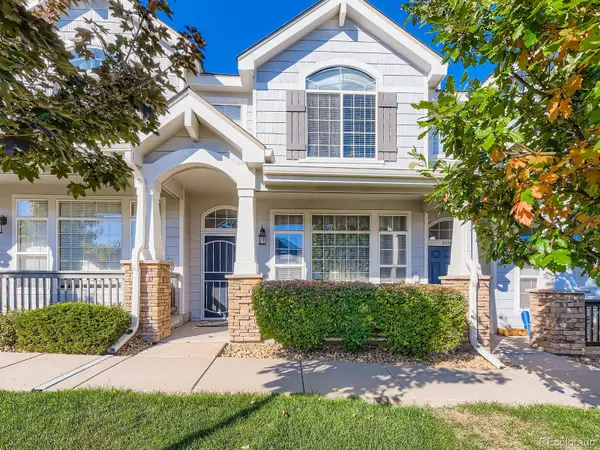 $440,000Active2 beds 3 baths1,568 sq. ft.
$440,000Active2 beds 3 baths1,568 sq. ft.8320 Stonybridge Circle, Littleton, CO 80126
MLS# 7344784Listed by: COMPASS - DENVER - Coming Soon
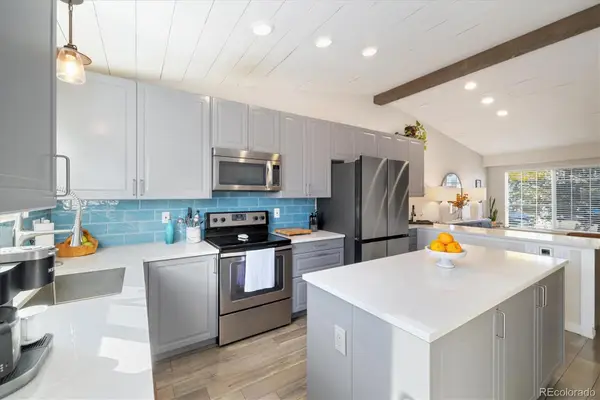 $635,000Coming Soon3 beds 4 baths
$635,000Coming Soon3 beds 4 baths9823 Castle Ridge Circle, Highlands Ranch, CO 80129
MLS# 7312921Listed by: 8Z REAL ESTATE - New
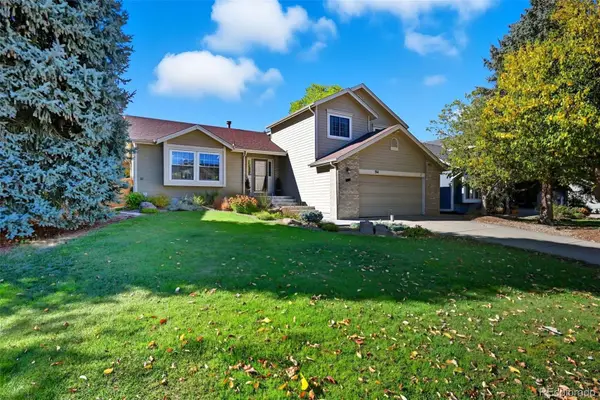 $769,900Active4 beds 4 baths2,803 sq. ft.
$769,900Active4 beds 4 baths2,803 sq. ft.9361 Crestmore Way, Highlands Ranch, CO 80126
MLS# 9397991Listed by: REDFIN CORPORATION - New
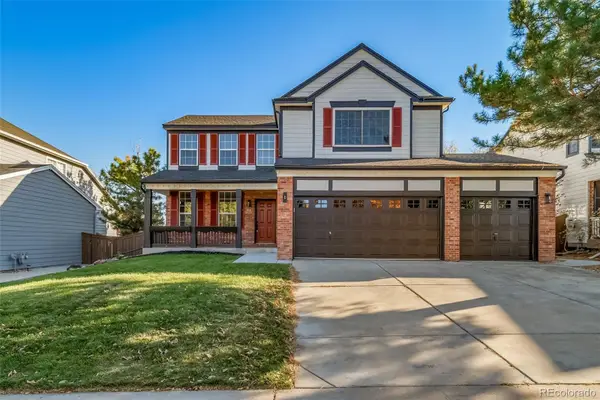 $750,000Active4 beds 3 baths3,147 sq. ft.
$750,000Active4 beds 3 baths3,147 sq. ft.9744 Townsville Circle, Highlands Ranch, CO 80130
MLS# 3029152Listed by: A STEP ABOVE REALTY
