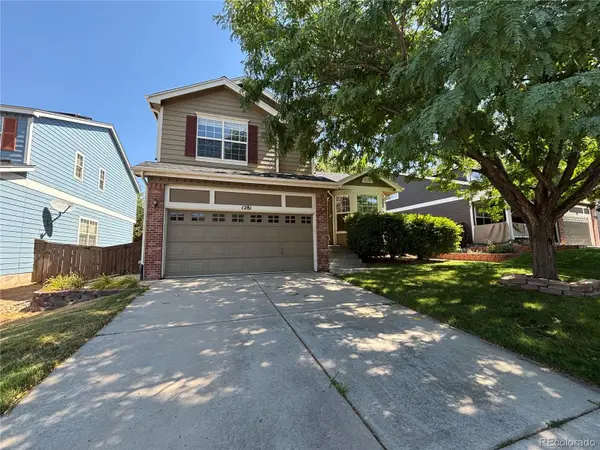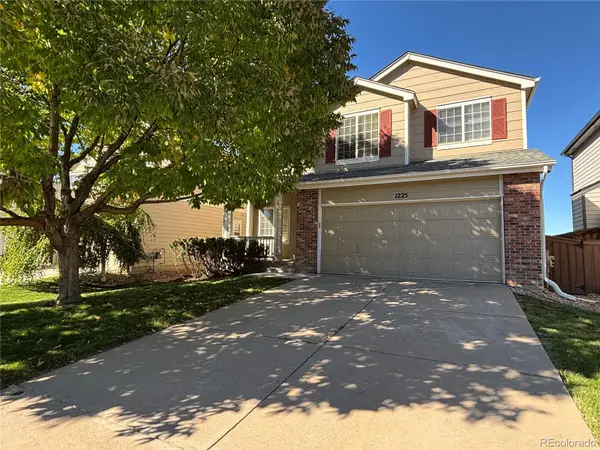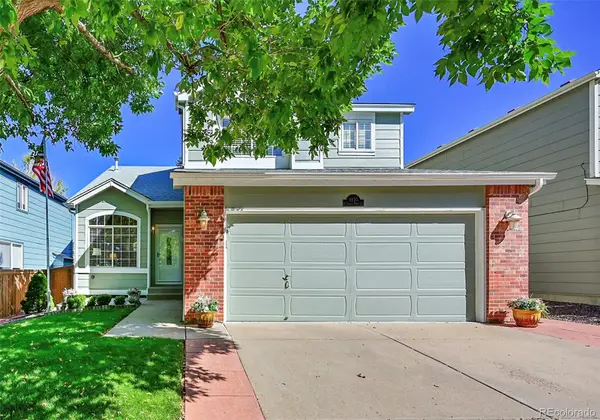7066 Newhall Drive, Highlands Ranch, CO 80130
Local realty services provided by:RONIN Real Estate Professionals ERA Powered
Listed by:brandy eliasBrandy.Elias@Orchard.com,720-429-9988
Office:orchard brokerage llc.
MLS#:4648621
Source:ML
Price summary
- Price:$600,000
- Price per sq. ft.:$288.46
- Monthly HOA dues:$57
About this home
Welcome to this beautifully maintained and recently renovated home in the heart of Highlands Ranch! Featuring 3 spacious bedrooms, 3 bathrooms, and a 2-car garage, this 2,080 sq ft property (1,590 sq ft finished) offers comfort, style, and room to grow.
Step inside to find brand new LVP flooring throughout the living areas and kitchen, complemented by fresh interior paint and newly renovated bathrooms that bring a modern, clean feel. The bright, open-concept layout is perfect for both entertaining and everyday living.
Enjoy peace of mind with brand new windows September 2025 and a new roof (2023), new water heater, and paid-off solar panels for energy efficiency. The home also features newer French patio doors opening to a freshly stained deck, ideal for relaxing or hosting guests. The unfinished walk-out basement provides great potential for customization, and the backyard includes a spacious storage shed for all your tools and gear.
Perfectly located—just minutes from parks, recreation centers, golf courses, top-rated schools, C-470, and Park Meadows Mall—this home combines convenience, comfort, and value.
Don’t miss your chance to own this move-in-ready gem in one of Highlands Ranch’s most desirable neighborhoods! Click the Virtual Tour link to view the 3D walkthrough. Discounted rate options and no lender fee future refinancing may be available for qualified buyers of this home. This home is also available for $294,000 as a leasehold structure.
Contact an agent
Home facts
- Year built:1988
- Listing ID #:4648621
Rooms and interior
- Bedrooms:3
- Total bathrooms:3
- Full bathrooms:2
- Half bathrooms:1
- Living area:2,080 sq. ft.
Heating and cooling
- Cooling:Central Air
- Heating:Forced Air
Structure and exterior
- Roof:Composition
- Year built:1988
- Building area:2,080 sq. ft.
- Lot area:0.13 Acres
Schools
- High school:Highlands Ranch
- Middle school:Cresthill
- Elementary school:Eagle Ridge
Utilities
- Water:Public
- Sewer:Public Sewer
Finances and disclosures
- Price:$600,000
- Price per sq. ft.:$288.46
- Tax amount:$3,731 (2024)
New listings near 7066 Newhall Drive
- New
 $625,000Active3 beds 4 baths1,914 sq. ft.
$625,000Active3 beds 4 baths1,914 sq. ft.1281 Riddlewood Road, Highlands Ranch, CO 80129
MLS# 9806294Listed by: PURE PROPERTY MANAGEMENT OF COLORADO - New
 $625,000Active3 beds 4 baths2,155 sq. ft.
$625,000Active3 beds 4 baths2,155 sq. ft.1225 Mulberry Lane, Highlands Ranch, CO 80129
MLS# 4701539Listed by: PURE PROPERTY MANAGEMENT OF COLORADO - New
 $649,900Active5 beds 3 baths2,636 sq. ft.
$649,900Active5 beds 3 baths2,636 sq. ft.9835 Castle Ridge Circle, Highlands Ranch, CO 80129
MLS# 8325083Listed by: MB BAHL MARKERTING GROUP - New
 $880,000Active5 beds 4 baths4,238 sq. ft.
$880,000Active5 beds 4 baths4,238 sq. ft.10048 Brisbane Way, Highlands Ranch, CO 80130
MLS# 5921073Listed by: KENTWOOD REAL ESTATE DTC, LLC - New
 $625,900Active3 beds 3 baths2,702 sq. ft.
$625,900Active3 beds 3 baths2,702 sq. ft.10638 Cherrybrook Circle, Highlands Ranch, CO 80126
MLS# 2960815Listed by: MARYANA ALEKSON - New
 $925,000Active4 beds 3 baths3,816 sq. ft.
$925,000Active4 beds 3 baths3,816 sq. ft.9531 Chesapeake Street, Highlands Ranch, CO 80126
MLS# 7923308Listed by: MB THE W REAL ESTATE GROUP - New
 $699,000Active3 beds 3 baths3,038 sq. ft.
$699,000Active3 beds 3 baths3,038 sq. ft.4907 Fenwood Drive, Highlands Ranch, CO 80130
MLS# 4967518Listed by: HOMESMART REALTY - New
 $550,000Active3 beds 2 baths1,558 sq. ft.
$550,000Active3 beds 2 baths1,558 sq. ft.9928 Saybrook Street, Highlands Ranch, CO 80126
MLS# 2190036Listed by: KELLER WILLIAMS DTC - New
 $700,000Active4 beds 3 baths3,712 sq. ft.
$700,000Active4 beds 3 baths3,712 sq. ft.1971 Sundrop Trail, Highlands Ranch, CO 80126
MLS# 8276981Listed by: BERKSHIRE HATHAWAY HOMESERVICES COLORADO, LLC - HIGHLANDS RANCH REAL ESTATE - Coming Soon
 $570,000Coming Soon3 beds 2 baths
$570,000Coming Soon3 beds 2 baths9191 Hickory Circle, Highlands Ranch, CO 80126
MLS# 1723970Listed by: COLORADO FLAT FEE REALTY INC
