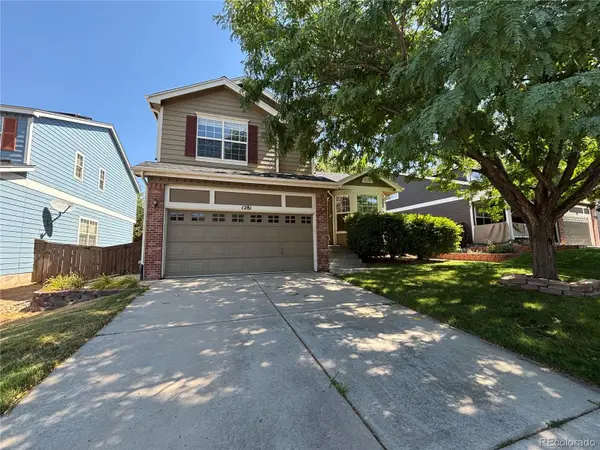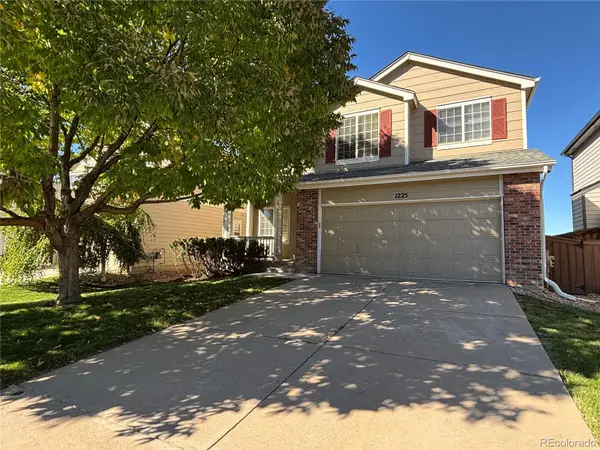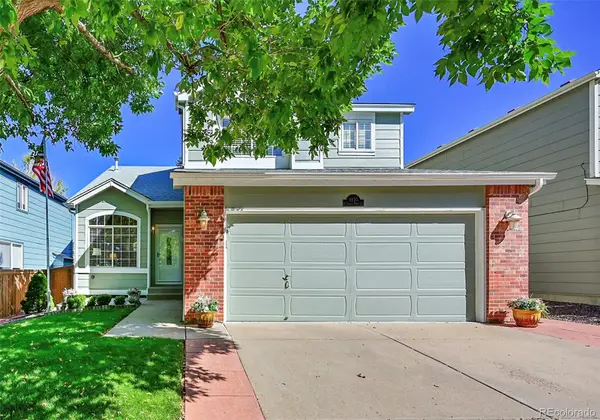9424 Ridgeline Boulevard, Highlands Ranch, CO 80129
Local realty services provided by:LUX Real Estate Company ERA Powered
9424 Ridgeline Boulevard,Highlands Ranch, CO 80129
$575,000
- 3 Beds
- 3 Baths
- 1,598 sq. ft.
- Condominium
- Active
Listed by:michelle glassMichelleDirect@kw.com,720-575-2870
Office:keller williams integrity real estate llc.
MLS#:6881552
Source:ML
Price summary
- Price:$575,000
- Price per sq. ft.:$359.82
- Monthly HOA dues:$50
About this home
Incredible opportunity. Amazing location! Welcome to this stunning 2-story Brownstone located in the heart of Highlands Ranch Town Center. This centrally situated, end unit, 3-bedroom home offers a gourmet eat-in kitchen with a center island, hardwood flooring, and all included kitchen appliances. 12ft vaulted ceilings, tons of bright and light windows and custom blinds. Front and back outdoor living spaces. Enjoy park views from the private balcony, upgraded light fixtures, professional interior paint throughout, a cozy fireplace, and high-speed internet hookups. The spacious primary suite features a large walk-in closet and a primary bathroom with a double-vanity. An attached 2-car garage and additional storage space on the ground level adds convenience. Sold as is. Directly across from Civic Green park! As part of the HOA, you'll enjoy access to Highlands Ranch’s top-tier recreation and fitness centers, snow removal, and exterior maintenance. Just steps away, you’ll find the Park 'n' Ride, Super Target, Safeway, Starbucks, a vibrant Town Center with over 20 shops and restaurants, Old Blinking Light, Landsdowne Arms, farmers market, festivals, Highlands Ranch library as well as parks, trails, and more! **Seller is willing to replace the carpet for a buyer with a strong offer!
Contact an agent
Home facts
- Year built:2006
- Listing ID #:6881552
Rooms and interior
- Bedrooms:3
- Total bathrooms:3
- Full bathrooms:2
- Half bathrooms:1
- Living area:1,598 sq. ft.
Heating and cooling
- Cooling:Central Air
- Heating:Forced Air, Hot Water, Natural Gas
Structure and exterior
- Roof:Composition
- Year built:2006
- Building area:1,598 sq. ft.
Schools
- High school:Thunderridge
- Middle school:Ranch View
- Elementary school:Eldorado
Utilities
- Water:Public
- Sewer:Public Sewer
Finances and disclosures
- Price:$575,000
- Price per sq. ft.:$359.82
- Tax amount:$3,390 (2024)
New listings near 9424 Ridgeline Boulevard
- New
 $625,000Active3 beds 4 baths1,914 sq. ft.
$625,000Active3 beds 4 baths1,914 sq. ft.1281 Riddlewood Road, Highlands Ranch, CO 80129
MLS# 9806294Listed by: PURE PROPERTY MANAGEMENT OF COLORADO - New
 $625,000Active3 beds 4 baths2,155 sq. ft.
$625,000Active3 beds 4 baths2,155 sq. ft.1225 Mulberry Lane, Highlands Ranch, CO 80129
MLS# 4701539Listed by: PURE PROPERTY MANAGEMENT OF COLORADO - New
 $649,900Active5 beds 3 baths2,636 sq. ft.
$649,900Active5 beds 3 baths2,636 sq. ft.9835 Castle Ridge Circle, Highlands Ranch, CO 80129
MLS# 8325083Listed by: MB BAHL MARKERTING GROUP - New
 $880,000Active5 beds 4 baths4,238 sq. ft.
$880,000Active5 beds 4 baths4,238 sq. ft.10048 Brisbane Way, Highlands Ranch, CO 80130
MLS# 5921073Listed by: KENTWOOD REAL ESTATE DTC, LLC - New
 $625,900Active3 beds 3 baths2,702 sq. ft.
$625,900Active3 beds 3 baths2,702 sq. ft.10638 Cherrybrook Circle, Highlands Ranch, CO 80126
MLS# 2960815Listed by: MARYANA ALEKSON - Open Sun, 11am to 1pmNew
 $925,000Active4 beds 3 baths3,816 sq. ft.
$925,000Active4 beds 3 baths3,816 sq. ft.9531 Chesapeake Street, Highlands Ranch, CO 80126
MLS# 7923308Listed by: MB THE W REAL ESTATE GROUP - New
 $699,000Active3 beds 3 baths3,038 sq. ft.
$699,000Active3 beds 3 baths3,038 sq. ft.4907 Fenwood Drive, Highlands Ranch, CO 80130
MLS# 4967518Listed by: HOMESMART REALTY - New
 $550,000Active3 beds 2 baths1,558 sq. ft.
$550,000Active3 beds 2 baths1,558 sq. ft.9928 Saybrook Street, Highlands Ranch, CO 80126
MLS# 2190036Listed by: KELLER WILLIAMS DTC - New
 $700,000Active4 beds 3 baths3,712 sq. ft.
$700,000Active4 beds 3 baths3,712 sq. ft.1971 Sundrop Trail, Highlands Ranch, CO 80126
MLS# 8276981Listed by: BERKSHIRE HATHAWAY HOMESERVICES COLORADO, LLC - HIGHLANDS RANCH REAL ESTATE - Coming Soon
 $570,000Coming Soon3 beds 2 baths
$570,000Coming Soon3 beds 2 baths9191 Hickory Circle, Highlands Ranch, CO 80126
MLS# 1723970Listed by: COLORADO FLAT FEE REALTY INC
