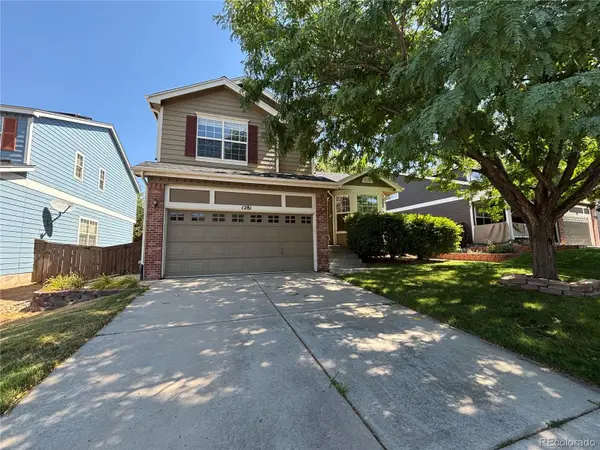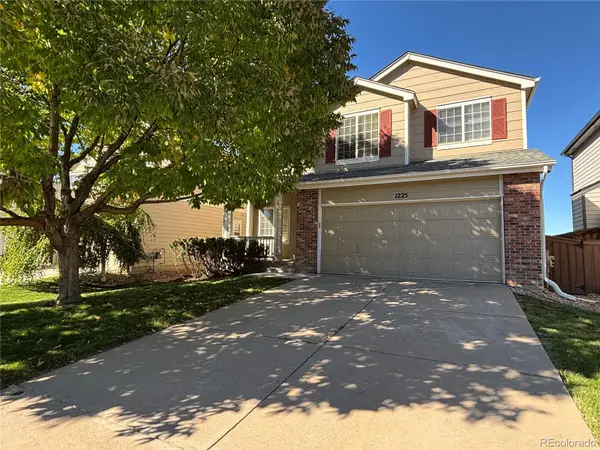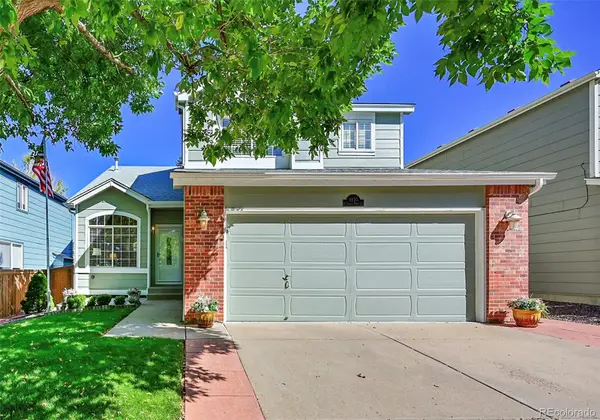9599 Cedarhurst Lane #A, Highlands Ranch, CO 80129
Local realty services provided by:ERA Shields Real Estate
Listed by:kerry lichtyKERRYLICHTY@GMAIL.COM,720-849-1430
Office:exp realty, llc.
MLS#:4336170
Source:ML
Price summary
- Price:$515,000
- Price per sq. ft.:$397.99
- Monthly HOA dues:$58.33
About this home
RARE PARK VIEW! This light-filled 2-bed, 2-bath townhome in the desirable Brownstones at Town Center is loaded with upgrades and charm. Featuring brand-new quartz countertops, new furnace & A/C (2024), and fresh interior paint (2025)—this home is truly move-in ready! Enjoy an open, airy layout with walls of windows, two private balconies (one off the primary suite and one off the great room), and serene views of mature trees and green space. Recent custom exterior patio shades (2023) add comfort and privacy.
The attached 2-car garage is fully painted, including the floor. Just outside your door, you’ll find shopping, dining, and miles of scenic trails—offering unbeatable walkability and convenience in Highlands Ranch. Access to all four Highlands Ranch rec. centers included in Highlands Ranch HOA along with miles and miles of trails, parks, and award winning Douglas County Schools!
Contact an agent
Home facts
- Year built:2005
- Listing ID #:4336170
Rooms and interior
- Bedrooms:2
- Total bathrooms:2
- Full bathrooms:2
- Living area:1,294 sq. ft.
Heating and cooling
- Cooling:Central Air
- Heating:Forced Air
Structure and exterior
- Roof:Composition
- Year built:2005
- Building area:1,294 sq. ft.
Schools
- High school:Thunderridge
- Middle school:Ranch View
- Elementary school:Eldorado
Utilities
- Sewer:Public Sewer
Finances and disclosures
- Price:$515,000
- Price per sq. ft.:$397.99
- Tax amount:$3,107 (2024)
New listings near 9599 Cedarhurst Lane #A
- New
 $625,000Active3 beds 4 baths1,914 sq. ft.
$625,000Active3 beds 4 baths1,914 sq. ft.1281 Riddlewood Road, Highlands Ranch, CO 80129
MLS# 9806294Listed by: PURE PROPERTY MANAGEMENT OF COLORADO - New
 $625,000Active3 beds 4 baths2,155 sq. ft.
$625,000Active3 beds 4 baths2,155 sq. ft.1225 Mulberry Lane, Highlands Ranch, CO 80129
MLS# 4701539Listed by: PURE PROPERTY MANAGEMENT OF COLORADO - New
 $649,900Active5 beds 3 baths2,636 sq. ft.
$649,900Active5 beds 3 baths2,636 sq. ft.9835 Castle Ridge Circle, Highlands Ranch, CO 80129
MLS# 8325083Listed by: MB BAHL MARKERTING GROUP - New
 $880,000Active5 beds 4 baths4,238 sq. ft.
$880,000Active5 beds 4 baths4,238 sq. ft.10048 Brisbane Way, Highlands Ranch, CO 80130
MLS# 5921073Listed by: KENTWOOD REAL ESTATE DTC, LLC - New
 $625,900Active3 beds 3 baths2,702 sq. ft.
$625,900Active3 beds 3 baths2,702 sq. ft.10638 Cherrybrook Circle, Highlands Ranch, CO 80126
MLS# 2960815Listed by: MARYANA ALEKSON - Open Sun, 11am to 1pmNew
 $925,000Active4 beds 3 baths3,816 sq. ft.
$925,000Active4 beds 3 baths3,816 sq. ft.9531 Chesapeake Street, Highlands Ranch, CO 80126
MLS# 7923308Listed by: MB THE W REAL ESTATE GROUP - New
 $699,000Active3 beds 3 baths3,038 sq. ft.
$699,000Active3 beds 3 baths3,038 sq. ft.4907 Fenwood Drive, Highlands Ranch, CO 80130
MLS# 4967518Listed by: HOMESMART REALTY - New
 $550,000Active3 beds 2 baths1,558 sq. ft.
$550,000Active3 beds 2 baths1,558 sq. ft.9928 Saybrook Street, Highlands Ranch, CO 80126
MLS# 2190036Listed by: KELLER WILLIAMS DTC - New
 $700,000Active4 beds 3 baths3,712 sq. ft.
$700,000Active4 beds 3 baths3,712 sq. ft.1971 Sundrop Trail, Highlands Ranch, CO 80126
MLS# 8276981Listed by: BERKSHIRE HATHAWAY HOMESERVICES COLORADO, LLC - HIGHLANDS RANCH REAL ESTATE - Coming Soon
 $570,000Coming Soon3 beds 2 baths
$570,000Coming Soon3 beds 2 baths9191 Hickory Circle, Highlands Ranch, CO 80126
MLS# 1723970Listed by: COLORADO FLAT FEE REALTY INC
